Once we had settled on replacing windows, the journey really began. The house is ca.1940, and all of the main floor windows are wood frame, single-hung, single-pane. All of the counterweight strings are broken, so we had been using strategically shaped blocks of wood to prop them open. Before we arrived on the scene, renovations were done in the house in two stages, with wood-frame single-hung double pane wood windows being used in the converted attic, and double-pane sliding vinyl windows being used in the basement.
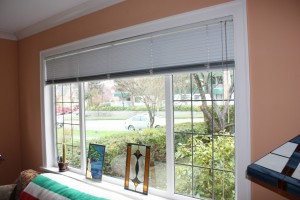 |
| Front Picture window, with original leading. |
?????
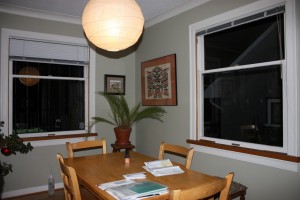 |
| Original single-hung single-pane wood windows. |
??
??????????????
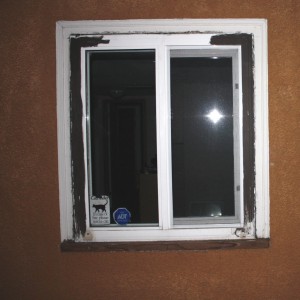 |
| Terrible, terrible basement vinyl window install. |
??
The attic windows were probably OK, we might have gotten along with a bit of maintenance, but at this point we were 17 windows in, another two more wouldn’t increase the marginal cost that much, and for the sake of consistency, we decided to replace them all.?????
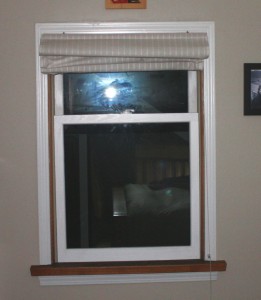 |
| Double-pane wood replacements, used in 1980’s (?) attic renovation |
?
The first question that needs to be answered is what type of frame material to use. The basic options are aluminum, vinyl, wood, fibreglass, or some sort of hybrid. The list of advantages and disadvantages is huge.
Aluminum was off the table pretty early. They have certain structural and maintenance advantages and provide the biggest window-to-sash ratio, which is why they are so popular with high-rises, rental and commercial properties. However, they are remarkably inefficient. Aluminum frames work like the aluminum fins on your old Briggs and Stratton lawnmower engine: they are excellent heat exchangers, sucking heat out of your house and warming the air outside. They are moderate in cost (falling between the cheapest vinyl windows and the most expensive wood frames), but did not match the style of the house, and were inefficient: so the decision was easy.
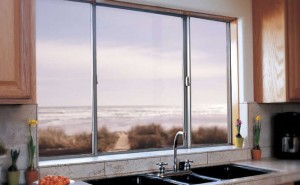 |
| Aluminum windows, lots of glass, but no efficiency. |
Vinyl is probably the most popular material for replacement windows, and the Yellow Pages (remember them?) are full of companies that will plop a vinyl insert into your existing window frames, with creative names from AAA Windows to ZYZ Windows. Vinyl has several advantages: it can be made thermally quite efficient by building frames with lots of void spaces, they can be made in various colours and can be painted, and they can be very inexpensive. Some of the problems are the generally low window-to-sash ratio, which seems to get worse with increased efficiency (as those insulating void spaces have to come from somewhere), and a general “plastic” look, which only gets worse with attempts to hide it (ornate finishes, printed or wood veneers, etc.). There is also a large apparent variation in quality of construction, and the amount of concern the companies put into the install in the house.
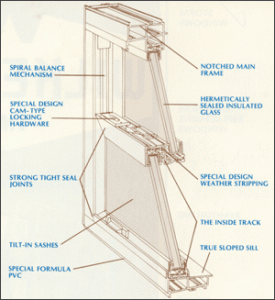 |
| Vinyl windows, efficiency comes at the expense of window area. |
Wood windows have significant advantages. They generally look good, and since that is what the house already has, they are the quickest match to the style of the house. They are also the most thermally-efficient frame material. They fit somewhere between Aluminum and Vinyl in the window-to-sash ratio. The disadvantages are cost (more than Aluminum or the most expensive Vinyl), and maintenance issues. Wood is wood, and needs to be protected from the elements, and that means some level of ongoing maintenance would be required. Some of this can be offset but using a clad-wood window, where the wood frame has a thin aluminum cladding on the outside. This is by far the most expensive option.
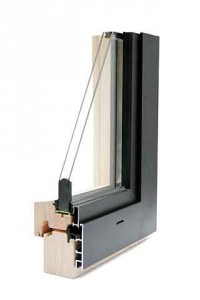 |
| Aluminum-clad wood windows, the best of both worlds, the highest of all costs. |
Fiberglass windows can be made almost as thermally efficient as wood, and very strong in a structural sense. They can be powder-coated which makes them durable and low maintenance. Unfortunately, fibreglass options are limited (they seem to be more popular in places with continental climates the suffer temperature extremes), and are expensive. They also come in limited styles and sizes, as the manufacturing process is not as flexible as vinyl or wood. Aesthetically, they resemble Vinyl more than they probably should.
The efficiency issues were a little easier. The advantages of triple glazing (increased thermal efficiency and noise abatement) did not make sense in our coastal climate, or in our relatively quiet Brow-of-the-Hill neighbourhood. Low-E glass (where a coating is applied to one of the frames which limits the transmission of infrared (keeping heat in during the winter and out during the summer) is great, but needs to be balanced around reflectivity and brightness issues. Everything I read says Argon helps, even if I remain somewhat sceptical about the science of those claims (with my basic chemistry-physics education, which is usually deeply flawed) .
Then there is Energy-Star rating. Energy-Star windows are certified to meet some level of efficiency. Since we had an “energy audit” in the dying days of the LiveSmart BC program, we would receive $70 per window if we bought Energy Star rated windows, a not-unsubstantial $1,300 total for our house.
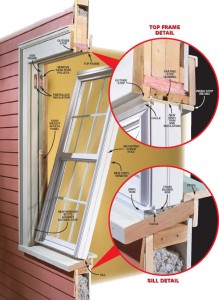 |
| Replacement window insert, in this case Vinyl going into an existing wood frame. |
The decisions were difficult. No matter which way we go, this was going to be the most expensive purchase we have made in our lives (outside of the mortgage!), easily as much as a new car (it is worth noting we drive a Honda Civic we bought used for less than I paid for my last bicycle.) And the “getting informed” part of the process exposed us to too much contradictory data, too many contradictory claims, too much advice from people who would have us spend a fortune for each incremental increase in efficiency, and from people who advise us to buy the cheapest we can because “they are all the same…how long are you going to own that house anyway?” (we can debate at length the sustainability ideas of that train of thought). And we experienced lots of sssssales men (and women), with different styles, different approaches, although the results always seemed the same, that was to make us less certain of the purchase, not more certain.
For people like us who find no joy in shopping at the best of times, it was not fun.
Like most people victimized by the government run energy programs, you have been led to believe that windows are the greatest source of thermal losses to subsidize the window industry. As you have indicated the structure was built in the 1940’s and likely has no insulation in the walls, and insufficient quantities in your attic. In my opinion, doing a “drill and fill” blowing cellulose to fill your walls and attic, insuring the attic had a minimum of r40 would unquestionably generate a far better return on investment, yielding immediate and dramatic reductions on heating costs.
The most important factor considering windows is the manufactures claim of R value. You will find the most expensive triple glazed argon filled windows have a R value of only 5. Considering that a 2×4 constructed wall is filled with insulation rated at R16, you can see the cumulative effects of having properly insulated walls far outweighs the minor energy saving from replacing the relatively small surface area of all your single pane windows.
Heat rises.
H’n’P: My victimization and what I have been led to believe aside, you are mostly right.
Fortunately, the attic conversion happened in the late 80’s or early 90’s, and the insulation up there is pretty good (based on visual inspection and my completely unscientific survey of how long snow and frost survive on our roof compared to neighbouring houses). I am also dealing with boosting the insulation between the unheated basement garage / mud room and the main floor, and rim-joist sealing. Having cellulose blown into the walls is also a consideration, but I am a little concerned about the moisture issue, and am continuing to research more moisture-proof alternatives. I have no reason to suspect the house is leaky (other than the fact it is 70 years old), but I’d rather be safe than sorry. I’m sure future blogs will chronicle my trip down insulation hell. I’m itching already.
Still, I contend the old windows were worthwhile to replace, even without the incentive programs. As we learned, the R-value of the glass is secondary to the R-value of the entire unit, including seals and frame.
Thanks for the tips!
Heat may rise, but cold sinks…and tepid pretty much stays put.
It sounds like your place has a few more issues then widows. To assist you in your understanding of the disservice done to homeowners by the program, I will model your home in a manour you and others can emulate.
We will say your home has an internal floorspace of 2000 sqft, multiplied by the room heights of 8 feet per floor, we can derive a volume of 32,000 cubic ft to heat. The home has a floorplate of 1000sqft, and we will say the attic has 1000sqft of surface area as well. The 4 walls will be measured at 25ft x 40ft, with the wall height @ 20ft, giving the surface area of your walls is 2600 sq ft.
We will estimate your window area of the walls to be 10percent, or 260sqft of window space. The remaining 2340 sqft of wall space’s R value remained unchanged. We will give you a generous upgrade on the 260 sqft windows from R1 to R4, a 4 fold improvement on that 10 percent of wall area.
But that brings us back to the attic, which we determined at 1000sqft, the most vital location of insulation material to prevent heat escape remained unchanged. Therefore, adding this critical unchanged area to the unchanged wall area, we find the 10 percent value has diminished to 7 percent of the building envelopes surface area.
You have baseline information of your heating costs before this upgrade, so you can readily determine yourself the true savings to cost, but based on my sketchy analysis, I can estimate only a minor single digit percentage of energy savings.
If you visual inspection of your attic didn’t include measuring apparatus, you should return and ensure 12 inches of depth of insulation as a minimum. Using the same example if you double the insulation of the 1000sqft at an estimated “diy” cost of 1$ per sq ft, that critical area accounting for nearly 30 percent of the buildings envelope would predictably yield a double digit savings well over 20 percent for the small cost of insulation.
It is possible to do a substantial detailed analysis if you provide site specific details, as the government representative should have, rather then just pitching window coupons.
Again, thanks for the tips and free advice, but to defend the program a bit: they have assessed my house, you are basing your assessment on a few photos and my half-knowledge of the subject. The assessment was not done by a “government representative”, but by a building contractor specializing the efficiency retrofits. I also received no window coupons (as you will see in Part 3 or 4).
The assessment I received did include assessment of insulation, and I will receive rebates on insulation upgrades, just like I could for the windows. I can also get rebates replacing my furnace, solving a few draft problems, putting in low-flush toilets, etc. These rebates will offset the costs of the evaluations, I’m not sure where the “disservice” is there.
You are also assuming the R-value of a glass pane applies to the entire window structure. If the structure is old, leaky, and drafty, the R-value increase going to double pane from single is not as significant as the structure improvements. Making the glazing unit as efficient as possible while upgrading the entire window structure is very cost effective.
I might also contend your estimates: replacing the insulation in my converted attic will likely cost much more than $1/square foot, as it would likely involve the removal of a lot of drywall. Blown-in cellulose is not without concerns (moisture issues, settling issues, maintenance of necessary air gaps in roof), as are other blown-in foam products. As you likely know, ventilation in a cathedral-style roof is important, and a bad DIY insulation job can cause more harm than good.
Thanks for the ideas, though. Admittedly, the insulation upgrades were pushed further down the priority list than they probably should have been (windows, furnaces, toilets: these things we can see. Insulation is usually very well hidden, out of sight, out of mind).
Know any good insulation people in New West?
So what’s your final choice? In all those building materials I prefer aluminum. I think it’s the best material for window frame, but it still has disadvantages. It doesn’t keep heat well, but that’s okay since I live in the tropics. I certainly appreciate that it won’t ever rust, rot or corrode in our humid weather.
details here:
http://greennewwest.blogspot.com/2011/02/windows-part-three.html
and here:
http://greennewwest.blogspot.com/2011/05/windows-part-4.html
Aluminum was off the table for us, in out temperate climate. I wanted more themral efficiency, and we have cold moisture issues here. Wood worked out best, as we had a local wood window manufacturer.
If I was in the tropics, I would probably also have gone for single-pane. Unless, of course, you rely on air conditioning…
The house didn’t look old. It’s surprising to know this was build around the time of our grandfathers. Without looking looking closely at the window, you won’t realize that the house is several decades old. How did the renovation go?
Merrill @ LoveYourWindows.com