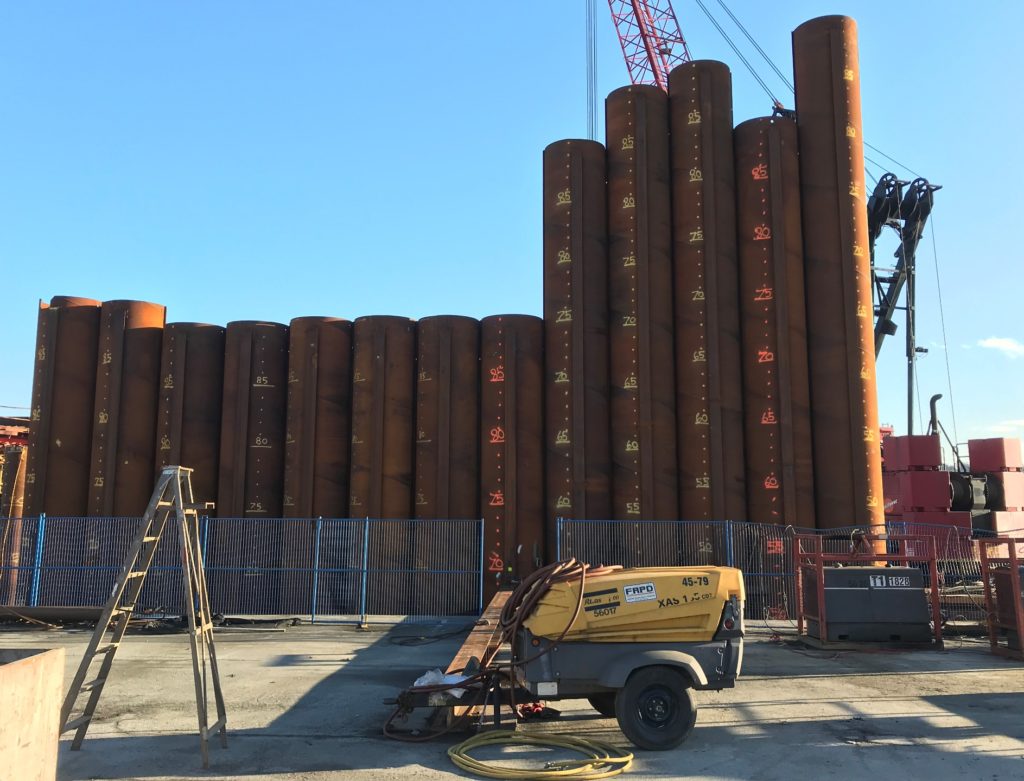I said I was going to spend some of the holidays clearing the Ask Pat Queue. Here we go with the first one from a drummer of some note:
Heflip asks—
The development on front street along the river’s edge…the underground portion being well below water level…is this a smart idea? Some engineer somewhere thinks so I suppose. I guess we’ll find out if it sinks or not.
I assume you are talking about the Pier West project currently under construction at the foot of Begbie Street. Indeed, the history of the site, going from 5 towers to three to two, from over 1,000 units to under 700, from an elevated parking pedestal to below-grade parking, and the attendant public benefits is outlined in this previous blog post from around the time the current iteration was approved.
But you asked about engineering and water.
Yes, engineers think it is a fine idea, if a bit complicated and expensive. I am not an engineer, or even an engineering geologist, but I know just enough to recognize the engineering of this site probably looks more challenging than it is. The building is not built on soft riverside sediments, but is within them, and rests on a series of piles driven into well compacted glacial sediments and pre-glacial rocks (probably Huntington Formation?) that are not as far down here as people might think. Around the Lower Mainland and the world, there are many buildings on piles in much similar or more challenging conditions. Just in the photo above, there is the Alex Fraser Bridge, every tower on the New Westminster Quayside, and the dynamic loads of those container cranes at silos at the port. The engineering of doing this work is really, really well understood by people who do that work, and seismic standards for this type of construction are remarkable. The buildings will almost certainly not “sink” any more than any other building built in the 21st century in the Lower Mainland.

The portion that is below grade is the parking structure, both for the building occupants and public parking for the adjacent park and commercial areas. By pushing the parking below grade, we were able to negotiate more than 2 acres of public park and waterfront boardwalk space, which will be a huge shift in how the Pier Park operates. The City will finally have a realized riverfront plan.

Parking “below the river” is an interesting visual, but again, not as challenging as non-engineers may presume, and not that unusual. Many of the buildings in the Quayside on New West have parking garages that are below the top of the river, especially during flood stage. The Secant Pile wall you can see on the site is a well-established construction technique that is very well understood by generations of engineers by now. The location of this structure is perhaps dramatic, but most large buildings with significant underground garage structures are in a similar situation, in that the lower levels of the garage are below the groundwater table, and are surrounded by water-saturated soils that would love to flow into the garage. Some manage this by actively pumping away the groundwater. But more commonly now, they just build the garage as a “bathtub” that is effectively waterproof, with a few sumps and pumps to address any minor leakage or seepage.
The building is also built to the currently required flood level, including anticipated sea level rise effects related to climate change during the life cycle of the building. But that gets us talking about floods and sea level rise, and I have another Ask Pat in the queue about that, so stay tuned.