It was a lengthy Council Meeting on Monday, with 16 Public Hearings covering 10 projects (because many projects include more than one Bylaw, there needs to be a separate hearing for each one). If you are interested in the rest of what happened on Council this week, follow this link. If you want to see what happened in the Public Hearings, watch the video here (and don;t miss the deliberations Council had on the Public Hearing topics in the following Regular Meeting video). As an aside, this public hearing and some of the conversations around it have me thinking I need to write a “Public Hearing 101” blog post to explain some of the process to people for whom this is their first interaction with Council. But for now, this post is just my summary of the 10 projects that came to Council on April 30.
Back-of-the envelope stats of what we approved:
9 Projects;
225 Strata units;
72 Secured rental units;
4 Laneway/Carriage homes;
5 Protected heritage homes;
597 Off-street parking spots.
318 Fifth Street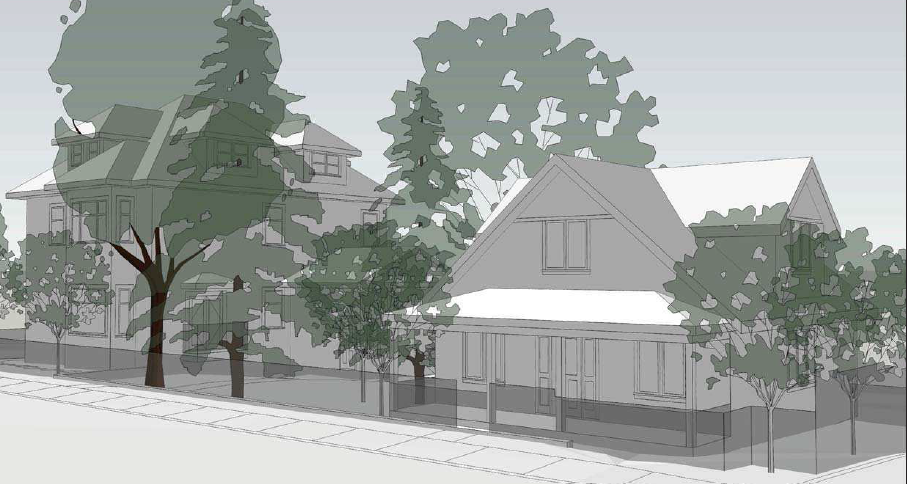 Heritage Revitalization Agreement Bylaw No. 7977, 2018 and
Heritage Revitalization Agreement Bylaw No. 7977, 2018 and
Heritage Designation Bylaw No. 7978, 2018
This project would see a large heritage home Queens Park designated as a Heritage Property with a Heritage Restoration Plan in exchange for allowing a largish family-size laneway house on the property. As the house is already in pretty good shape and well preserved, there was some debate about the heritage benefit and timeline for completing some of the works considered as part of the long-term restoration.
To me, the project is great example of preserving heritage in our City, while still allowing our housing stock to evolve and create more flexible types of homes in Queens Park, increasing the viability and vitality of the neighbourhood. It is also an appropriate place for a larger laneway house, as it backs a commercial parking to and will intrude over adjacent houses (and really the laneway house is not much larger than the existing 3-car garage it replaces).
We got hung up a bit on timing for the window replacement of the main house. They are vinyl windows in good condition, and are not reflective of the heritage of the house, so heritage advocates wanted to see them replaced sooner rather than later. The counter argument is that they are mimicking an appropriate window style, and replacing them now is both wasteful, and an undesirable intrusion into the now-functional envelope of the house. The compromise found through the public consultation and work between stakeholders was to have the work done within 10 years.
I agreed that we should ask the Homeowner to commit to replacement of the windows on a timeframe appropriate for the long term viability of the house – be that end of life or sooner – with appropriate wood-frame windows, and secure that commitment in the Heritage plan
There was one written submission on this project, and we had 5 people delegate to council, including the proponent. 3 spoke in favour, 2 expressed concerns related to the windows issue above. Council voted unanimously to give this project Third Reading.
312 Fifth Street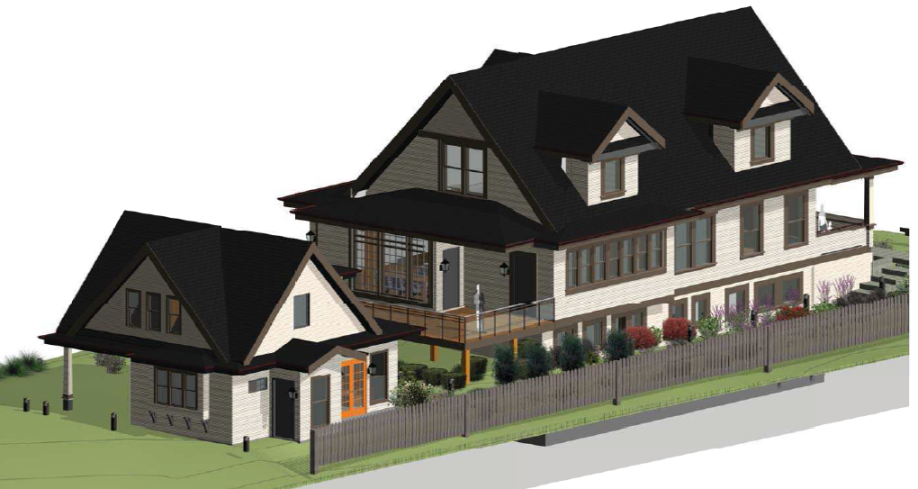 Heritage Revitalization Agreement Bylaw No. 7979, 2018 and
Heritage Revitalization Agreement Bylaw No. 7979, 2018 and
Heritage Designation Bylaw No. 7980, 2018
Very similar to the previous project, this property right next door will see a similar laneway house built in exchange for a somewhat more extensive heritage conservation of the main house, including moving the home forward on the site. We had no correspondence on this project, and the only delegate on the topic was the Queens Park RA speaking in favour. Council voted unanimously to give the project third reading.
224 Sixth Avenue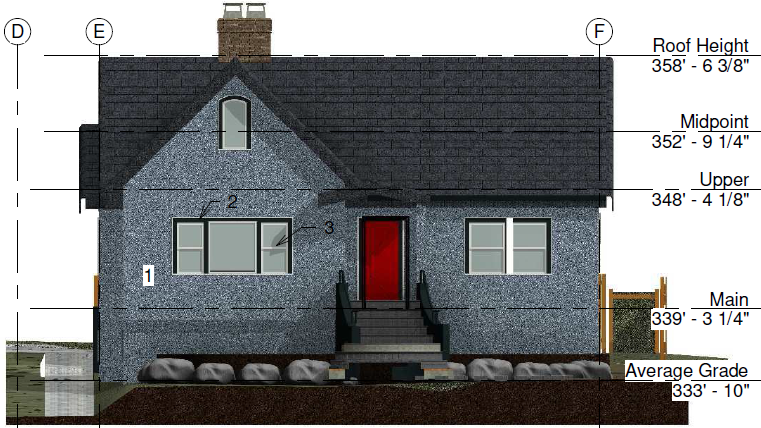 Heritage Revitalization Agreement Bylaw No. 7989, 2018 and
Heritage Revitalization Agreement Bylaw No. 7989, 2018 and
Heritage Designation Bylaw No. 7990, 2018
This project will see the preservation of a relatively modest heritage home in Queens Park that is on a larger lot in exchange for subdivision of the lot and the building of a second house that meets the Queens Park guidelines for heritage conservation. Again, and example of infill in a Heritage Conservation Area that increases housing choice and respects the heritage character of the neighbourhood.
There was a delegate who raised an issue with part of this application that is kind of secondary to the actual application, which is the dedication of a Statutory Right of Way at the back of the property as part of the City’s long-term transportation and development goals. This issue was actually discussed at a previous meeting, and Council received a report from staff on it a couple of weeks ago.
We received some correspondence on this project (including the petition entered by the delegate), and had two delegates at the Public Hearing – the Queens Park RA spoke in favour, and the delegate who raised the SRW concern. Council voted 6-1 in favour of giving these Bylaws Third Reading.
520 Carnarvon Street Heritage Revitalization Agreement Bylaw No. 8004, 2018 and
Heritage Revitalization Agreement Bylaw No. 8004, 2018 and
Heritage Designation Bylaw No. 8005, 2018
This is an application for extensive renovation and addition of a suite to the last single family house on 500 block of Carnarvon Street, in exchange for designation of the house and permanent protection. We received no correspondence on this application, but did receive a few delegations at the Public Hearing, all in favour. Council voted unanimously in favour of giving this project Third Reading.
306 Gilley Street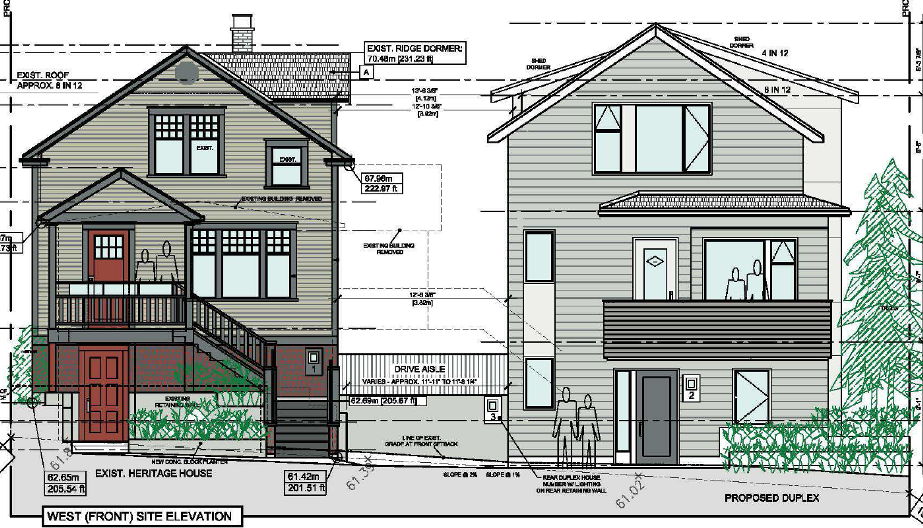 Heritage Revitalization Agreement Bylaw No. 8007, 2018 and
Heritage Revitalization Agreement Bylaw No. 8007, 2018 and
Heritage Designation Bylaw No. 8008, 2018
This is a slightly more aggressive Heritage Conservation and infill density project in Brow of the Hill. Again, a relatively small heritage house on a larger lot will be restored and protected, and a new “infill duplex” will be built on the same lot. This will provide two new smallish, but family-friendly three-bedroom units, that when all added together still fits under the 35% site coverage requirements of the zoning. This is an interesting approach on a lot that only has a small-street (call it a lane if you want, but it has a name) frontage, in a neighbourhood with a huge variety of housing already. The APC, Design Panel, and Community Heritage Commission approve of the project, and the RA had no opposition.
We received two pieces of correspondence on this project, and had a few delegations at the hearing. The proponents spoke in favour, but a couple of neighbours raised issues around the parking on the site, the loss of trees, and fire separation. The project will allow three parking spots and a fourth “flex-parking” spot, though the neighbour doubted the sites are large enough. There is a loss of trees, but they will be replaced on a 2-for-1 basis as per our Tree Bylaw. The fire separations meet the code, and are similar to those of some nearby houses that fill a larger portion of their lot.
Council voted unanimously to give the project Third Reading.
1084 and 1130 Tanaka Court and a portion of the existing road right of way Zoning Amendment Bylaw No. 8011, 2018 This project would see a banquet hall built on a vacant lot near the Casino in Queensborough. We received no correspondence on this project, and no-one came to speak to it. Nothing controversial here, and it will be good to see a piece of commercial property developed. Council voted unanimously to support the Third Reading.
This project would see a banquet hall built on a vacant lot near the Casino in Queensborough. We received no correspondence on this project, and no-one came to speak to it. Nothing controversial here, and it will be good to see a piece of commercial property developed. Council voted unanimously to support the Third Reading.
118 Royal Avenue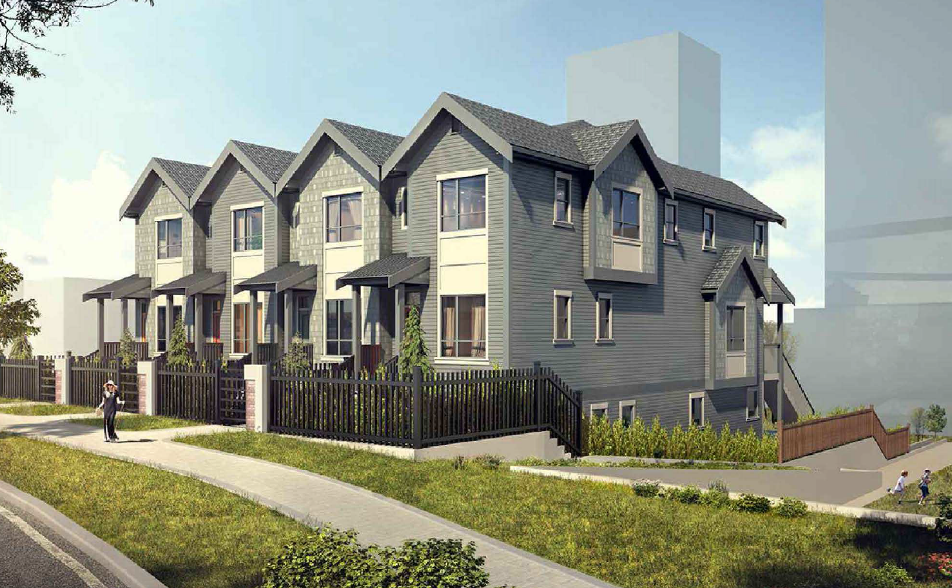 Zoning Amendment Bylaw No. 7954, 2018
Zoning Amendment Bylaw No. 7954, 2018
This project would see a 4 fee-simple row homes built on a single family lot in the Downtown immediately next door to Qayqayt Middle School. This is a valuable housing form that fills a gap in the city, but I had several concerns with the design of this project as it developed. We spent a lot of time at the Public Hearing talking about the bike route issue, but there was also, on my mind, a design issue with the building that made me reluctant to support it.
There were a few compromises in the development of this site, including a lost potential to assemble the adjacent single-family houses in a areas where the land use plan indicates low-rise apartment as a preferred land form. The choice to build rowhomes (as opposed to strata townhouses) is supportable, but in the case of this project, that required that each property face Royal Ave, and the project could not be designed to face west, where each house would have a view of the park, and the park/playground area would be provided “eyes on the street” and be addressed by the front of a building, not by the side of a development. Overall, I think the design fails for the spot provided it.
The bike route issue was the second point of opposition, and this goes a bit to how the City receives dedications for transportation or other uses during development (discussed at length as part of the 224 Sixth Ave project, above). In this case, a narrow dedication was taken to improve the quality of the sidewalk along Royal Avenue, with the intention that eventually (through further development of adjacent properties), the separate pedestrian/cyclist route adjacent to the Royal Avenue will be extended to meet Windsor Street a few hundred feet to the east, and connect to the greenway network south of Royal (Agnes Street and Pattullo Bridge replacement). As was explained by the HUB member delegating at the Public Hearing, this routing is not great for vulnerable road users, and they have been advocating for many years that a lower-grade connection between Agnes and Royal is best located around the periphery of the playing field. This would be easiest to achieve through dedication of a strip along the west portion of the property (in addition to or instead of the north portion). At the least, they were hoping that we could assure that the development is built in such a way that we don’t preclude the eventual routing of a pedestrian/cycling route around the periphery of the park.
In the end, Council voted 4-2 (Mayor Cote recused himself for conflict) to reject this proposal, sending the developer back to the drawing board.
41 – 175 Duncan Street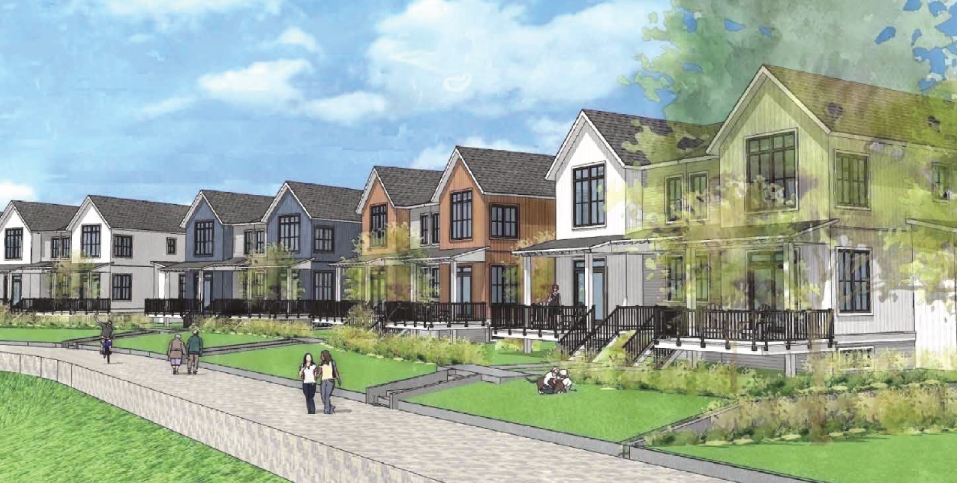 Official Community Plan Amendment Bylaw No. 7982, 2018 and
Official Community Plan Amendment Bylaw No. 7982, 2018 and
Zoning Amendment Bylaw No. 7983, 2018
This project would see a largish piece of formerly-industrial but now vacant waterfront land in Queensborough converted to a 170-unit townhouse development, and will include enhancement and expansion of the waterfront trail network in Queensborough and the building of a much-needed child care facility on site.
This project was originally zoned for 48 Townhomes and 425 apartment units, so this rezoning represents a significant shift towards more family-friendly and ground oriented development, congruent with the pattern of development in Queensborough. There was quite a bit of engineering and design work to make the project work better adjacent to industrial property to the west and the infrequently-used but not-going-anywhere rail line to the south. Most importantly on that second item, the development design is consistent with the most recent FCM Railway Proximity guidelines to reduce conflict between rail use and adjacent land use.
We did receive some correspondence on this development, for and against (mostly citing the rail conflict concerns). The Residents’ Association support the project, as did th eDesign Panel and Advisory Planning Commission. We had no-one come to speak at the Public Hearing.
Council voted 6-1 in favour of supporting this project.
228 – 232 Sixth Street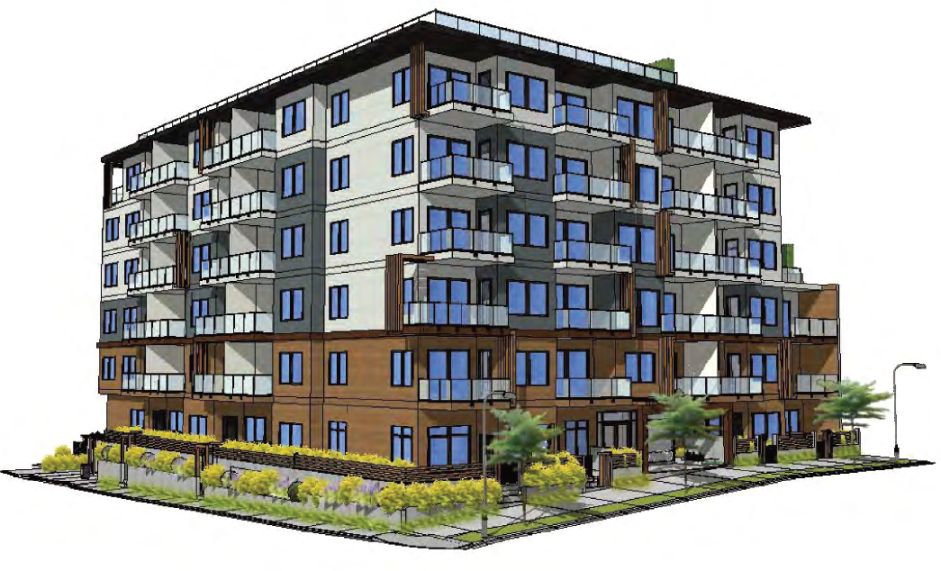 Zoning Amendment Bylaw No. 7996, 2018
Zoning Amendment Bylaw No. 7996, 2018
This project in the Brow of the Hill will replace the now-decrepit converted single family houses that were home to an iconic Italian restaurant on Sixth Street with a 6-story multi-family development. This project has taken quite a bit of time to get through, and included at least one pretty significant re-design to address some proximity and privacy issues with the relatively new highrise to the north of it and the older three-story walkup to the west of it.
We receive quite a bit of correspondence on this project, some in favour (especially from nearby business owners) who would like to see the street revitalized), but the majority from the two adjacent buildings that were opposed for several reasons outlined in the Public Hearing.
One significant aspect of the opposition was parking. This building will have 53 residential units and is located on the Frequent Transit Network less than a kilometre from two SkyTrain stations, in an extremely walkable part of the community. As the zoning is currently written, and before any incentives are added, this would require 74 parking spaces (1.4 per unit). The proponent wants to provide 66 parking spaces (1.2 per unit). I only repeat these numbers because I got them slightly wrong during deliberations, and want to correct the record – my rapidly misreading of the 653-page council report in front of me at the time. A delegate was very concerned about where the 8 (or was it 16?) extra cars would go. I respectfully suggest we are actually building too much parking for this development, and there will not be 8 cars circling the block looking for parking.
Car ownership in New Westminster is going down. The stats we used to put together the 2014 Master Transportation Plan (and they were older stats by then) has 1.2 registered automobiles per household in the City. The downtown area near SkyTrain was closer to 0.7 cars per household. It doesn’t take too much interpretation of the trends to assume people buying apartments in the most walkable parts of the City will have car ownership levels equal to or lower than the city-wide average.
A second concern raised was the fate of the trees on the property line to the west. The property owners to the west have not yet agreed to a plan for these shared property assets. This is an issue the developer will need to address before the Bylaws that support this project are adopted, and in full compliance with the City’s Tree Protection Bylaw.
Finally, there was quite a bit of concern about proximity to adjacent buildings, and how the setbacks from the property line will impact current residents of those buildings. The proposal by far exceeds the setback required by the Zoning on the west side, and has been designed to step back with height to further allow light. The ground floor/garage entrance/patios are built to the lot line, but the adjacent property here has a semi-underground garage at that elevation, so that proximity should not impact the quality of life of the current residents.
The building to the north is built to the lot line with a flat wall, built in anticipation of development of this property with a pedestal and set-back, so proximity is not an issue here, however the design above 30 feet (i.e. on top of the pedestal) has the suites closer to the lot line that permitted in the zoning, and that is where the variance is required here to make the building fit. Clearly, the building to the north was designed and built anticipating this, and the tower on that building was set further north on the pedestal to provide more space for this. As a result, the distance between the tower and suites in the new buildings will be 13.5m (44 feet) and the closest approach (existing balcony to new soffits) 10.7m (35 feet). See this diagram:
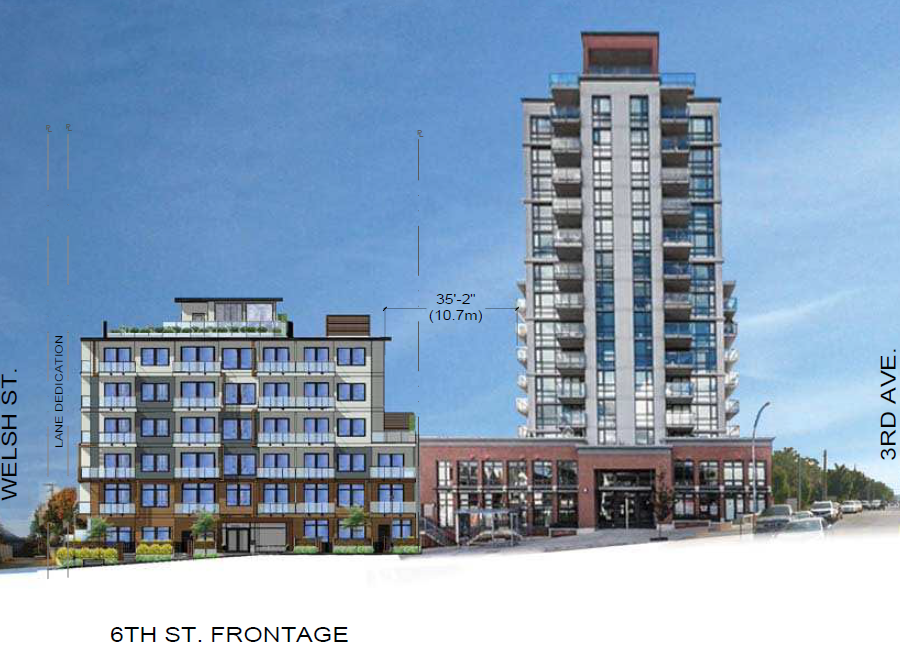 Overall, this is a positive development that fills a gap in the Brow neighbourhood and provides a good variety of housing types. Council voted 6-1 in favour of supporting the project.
Overall, this is a positive development that fills a gap in the Brow neighbourhood and provides a good variety of housing types. Council voted 6-1 in favour of supporting the project.
406 – 412 East Columbia Street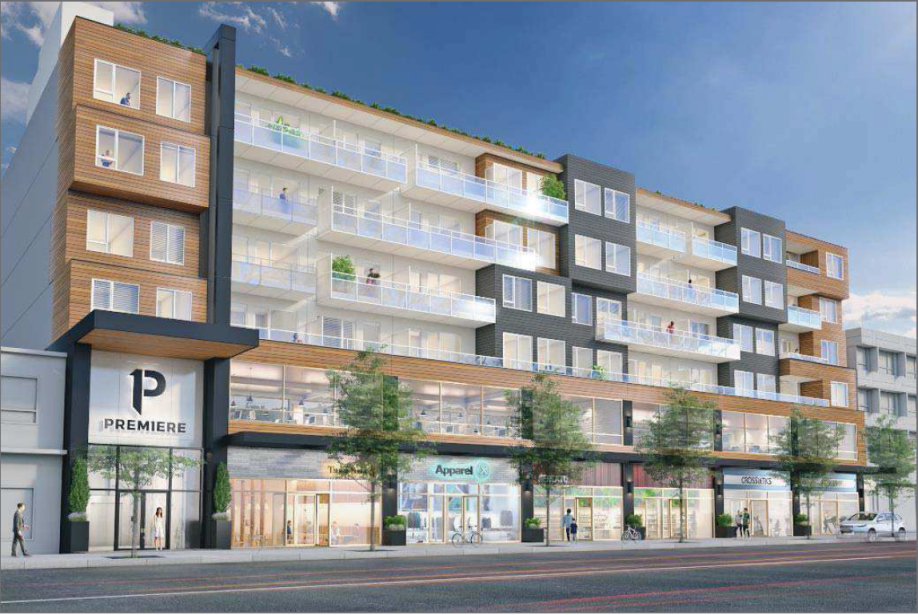 Zoning Amendment Bylaw No. 7995, 2018
Zoning Amendment Bylaw No. 7995, 2018
Finally, this project in Sapperton brought the most correspondence and many delegates to speak to its merits. It will see a six-story building built on a vacant lot in the commercial strip of East Columbia. The ground floor will have retail, the second floor professional offices (one might anticipate health-care-related given the location) and then 4 floors of secured market rental residential units.
I think the developer (working with staff) got the mix right here for the neighbourhood. The 72 rental units come in a variety of sizes, and the commercial-office spaces meet the long-term goals of the RCH area. If I have one criticism of the project, it is that 144 parking spaces seems a ridiculous amount for a building that is 400m from a Skytrain station in one of the most walkable parts of the City. However, the future office needs are difficult to anticipate, and with fully half of that parking intended to serve the commercial/office part of the building, I expect it may relive some of the street parking pressure felt in adjacent residential neighbourhoods.
As I said, the vast majority of written correspondence and public delegation on this project was in favour, and Council voted unanimously to support it (Councillor Williams recused herself due to potential conflict).
Three words: end parking minimums.
Frankly, it’s asinine that developers have to go through a variance process, complete with public hearings, in order to drop parking spaces in a walkable neighbourhood from 1.4/unit to 1.2/unit.
I hear you Dean, but the variance was for more than just parking in this case. There were density, adjacency, and other issues that needed to be addressed through the public process. It’s just the the parking always seems to percolate to the top of the conversations.