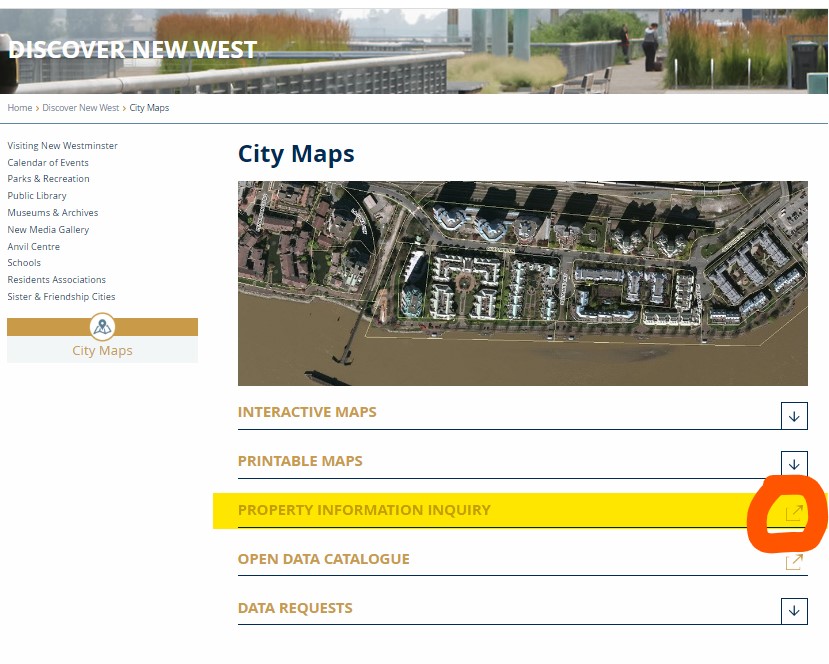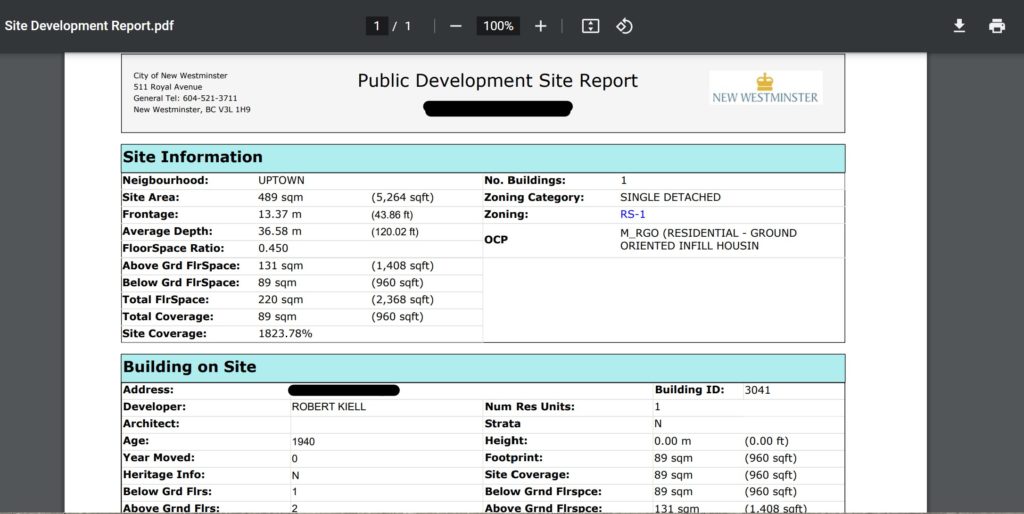Darth asks—
If I wanted to add a second floor to my house where there is currently only an attic, what bylaws/restrictions/regulations/etc do I need to know about? Where is that information available?
This is one of those questions you probably shouldn’t ask a City Councillor, as there are better people to ask. Our work is to provide executive oversight of the City as a Corporation, and to set governance policy for the City as a Municipality. We approve changes to the Zoning Bylaw and make sure there is enough money to hire building inspectors, but the operational side of these things are managed by our professional staff. Though we interact with that every day, we are not (by sheer volume of the diverse things a City does) technical experts in every aspect of the City’s operations. But with that caveat, I’ll take a dive, because you asked.
The first thing you want to do is look up whatever info the City has on your house, and you might be surprised how much of it is publicly available on the City’s website. For example, you can go to the Property Information Inquiry page here: …enter your address and get a quick report on your house. It looks a little like this (note some redacted stuff because for some reason, it is de rigueur for folks to redact publicly available information like this to make it look like we are protecting our privacy):
…enter your address and get a quick report on your house. It looks a little like this (note some redacted stuff because for some reason, it is de rigueur for folks to redact publicly available information like this to make it look like we are protecting our privacy):
From this you can learn some things, like your zoning designation (in this case, RS-1), your lot size (489 sq m), your floor space (220 sq m) and subsequently, your FSR (0.45). You can also determine whether that basement suite you have is legally registered (in this case it is, but it is not listed as a secondary living unit, meaning it is not being rented out), if that old shed out back is considered a “building” by the City (in this case, there is no secondary building on the site), or if there is specific Heritage Protection on your house (in this case, no).
You can also go to the City’s on-line Interactive Map called CityViews to do much the same by selecting “Run a report” on any property you select:
And you get some more info about the development of the property, including old building or development permits that may apply:
This is all interesting stuff, but how do you apply it? The thing for you to zoom into is your zoning entitlement. In other words, what does the zoning for your property say you are allowed to build as it currently stands, and how does that compare to what you have now? It really doesn’t matter if you are planning to renovate your existing house or build a new one, if you keep your plans within the zoning entitlement, your life is much easier.
In the case of the above house, the zoning is RS-1. To know what that means, you look at the zoning Bylaw which is available here. The RS-1 zoning Bylaw describes what you can do and build, but it is 7 pages long, and a bit complicated to read for someone new to this. For example, it is called Single Detached Residential, but you are typically allowed to have up to three living units on an RS-1 zoned property – A main house with a legal secondary suite and a laneway/carriage house – as long as they meet various size and design criteria.
One big criteria is FSR – the ratio of living space over the size of your lot. In the example above, the house has 220 sq m of living space on a 489 sq m lot, so 220/489 = FSR 0.45. In RS-1 zones you are allowed an FSR of 0.5. Except you can increase this if you build a more energy efficient building (up to 0.55 for Passive House standard). This is assuming you can do so and meet the other criteria in zoning, like a maximum height (25 feet), minimum yard setbacks (distances between the building and the lot lines) and not exceed the maximum site coverage (35%). These numbers are all different for every zoning type, not all SFD in New West are RS-1.
So if you want to convert an attic to a living space, and if this attic space is not currently counted in your living floor space, turning it into living space may increase your FSR. If you already have 0.5 FSR, this may not be within your zoning entitlement. That is not to say you cannot do it – variances are requested and granted all of the time, and they are based on an assessment of the “reasonableness” of the variance. Yep, that sounds subjective, but it does relate to a bunch of policy the City already has in place, and you really need to sit down with a planner at the front desk at City Hall to find out what your options are. You can even set up an appointment to ask a planner this stuff. Don’t tell them I sent you, and as a tip, don’t say “Councillor Johnstone told me I can…”, because that is not something they want to hear. They don’t work for me, they work for the City, and are guided by policy and bylaws created by Council, not the whims of single council members.
All I’ve talked about up to here is zoning. There is also a bunch of Building Code stuff you may have to deal with, from assuring safe fire egress to assuring your site is prepped for sewer separation if your renovation exceeds a certain value. I can’t even get into that, except to say that the BC Building Code is enforced by the City, but not written by it. If it looks like staff are putting barriers in place to you getting the job done, they are more likely just pointing out the barriers that exist so you don’t trip over them. Neither you, your mortgage holder, your insurance company, or your neighbours wants you to be building something outside of building code.
If I was to give quick advice, it would be to hire a local Architect or Designer to guide you through this if the first chat with City Staff makes it look like your plan is viable. And architect’s job is to translate what you want (more square footage? a third bedroom? a brighter space?) into a set of plans that are compliant with the building code and the City’s zoning bylaws, or to help guide you through the process of seeking variances from either of those if needed or appropriate. They don’t just draw pretty pictures of buildings, they design functional and legally-conforming spaces, work with engineers and contractors to make sure they get built right, and act as liaison to the City to help interpret a pretty complicated set of zoning and building codes. They are worth the money for a project like this, and their advice is way more useful than that of a random City Councilor and his blog.