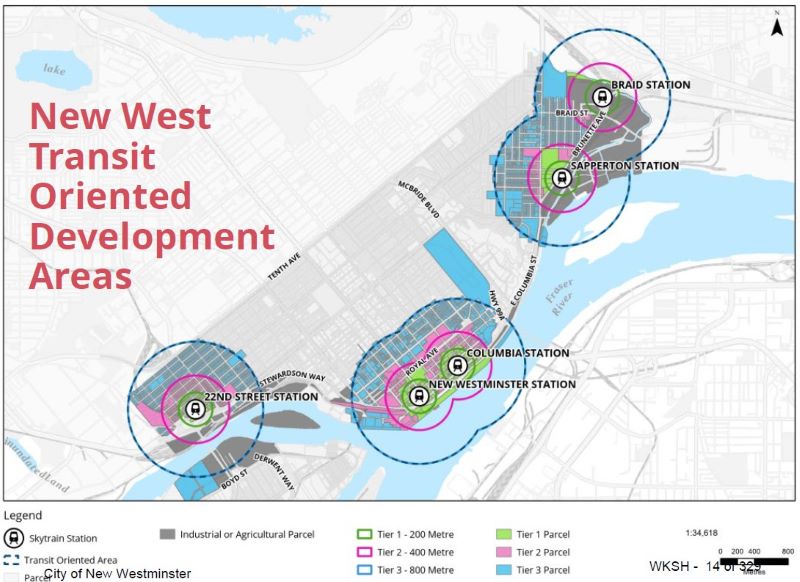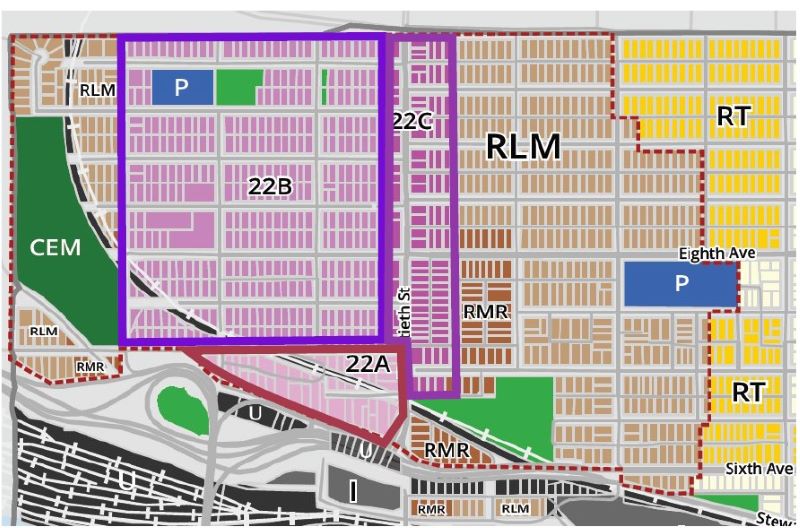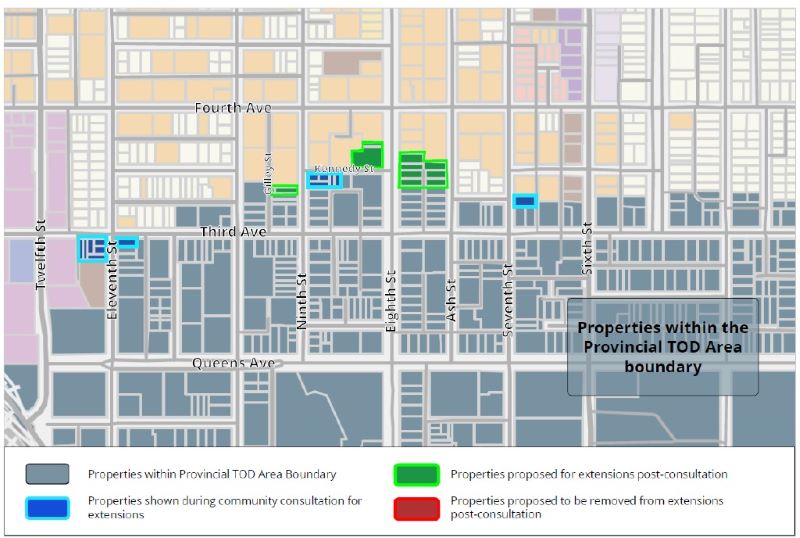The first part of our OCP update work right now is to update our approach to Transit Oriented Development areas – the residential areas within 800m of a SkyTrain Station that, through Bill 47, the province is prescribing higher density. There are details in how density is distributed with prescribed minimum Floor Space Ratios, but for most folks it is easier to envision building heights. Within 200m of a Sky Train Station (red circles below), heights up to 20 storeys will be prescribed. Within 400m (yellow circles), the minimum is 12 storeys, and within 800m (the green circles), buildings up to 8 storeys will be pre-approved.

In effect, the province is saying the local government cannot refuse this level of residential density for density reasons alone, and cannot require off-street parking to be built for new residential density in these zones. This does not restrict the City from permitting more density than these minimums (we already permit more than 20 stories in our downtown core), nor does it limit our ability to approve projects that have less density than these prescribed amounts.
This is your regular reminder that Land Use Designation is different than Zoning. The former is a higher-level description of types of land use (residential commercial, industrial, etc.) and height and density in general terms (single detached, townhouse, high rise, etc). Zoning is more detailed in not only being more specific in types of use, but also addresses “form and character” like lot sizes, setbacks and specific dimensions and density of buildings. Any change to zoning must be must be consistent with the land use designation in the Official Community Plan (OCP), or the OCP must be amended prior to changing zoning. Our task right now is to amend our OCP Land Use Designations to align with Bill 47 so that new buildings can be zoned to the new density levels designated by the province. Clear as mud?
Back on May and June of 2024, Council workshopped then unanimously approved changes to our Zoning Bylaw that integrated the TOD area maps, and at the same time required that buildings meeting the Provincial mandated density must be 100% secured market or non-market rental (as opposed to market strata), removed the parking requirements, and removed caretaker suites as a zoning-permitted use in some commercial and industrial areas to prevent Bill 47 from becoming a tool to re-purpose commercial and industrial land for housing.
Now to continue to meet provincial regulatory requirements we need to update our OCP so buildings that meet Bill 47 density don’t require OCP amendments for approval, and we need to do this by the end of the year (there are procedural steps between third reading and adoption of OCP update bylaws that take a couple of months, so September third reading = January adoption). The intent of staff is to bring in OCP amendments that not only meet the letter of the law, but also meet the spirit of the legislation while assuring (as best we can) integration of the existing OCP adjacent to the TOD areas.
So staff have drafted a bylaw that enables buildings of up to eight, twelve and twenty storeys in the appropriate TOD areas, and still maintains a higher land use designation and mixed use entitlements if those are already included in the existing OCP. There are also some changes to two specific areas – the existing “Commercial and Health Care” area around RCH and the “Commercial Waterfront” area around the Quay – to clarify that residential is a permitted use in these area as ancillary to commercial use. We are also suggesting that the caretaker unit designation for industrial and commercial zones lands be removed (meaning the owner, if they want to put in a new caretaker suite, would need to come and ask for an OCP amendment).
There is a specific issue related to the TOD area around 22nd Street Station. The Provincial legislation came in at a time when we are deep into the visioning process for 22nd Street area. We have done a tonne of public consultation and planning around this area, and it is clear that we have more work to do towards planning the infrastructure needed to support a much denser neighbourhood, from water and sewer to understanding transportation changes and assuring we are preserving adequate green and public space. So staff are recommending we creating three study areas (22A is below the SkyTrain Station, 22B comprises most of the single family areas of Connaught Heights, and 22 C is the strip along 20th Street) to support the technical and financing growth strategy work we need to envision a complete neighbourhood:

The circles created by the 800m buffers around Skytrain don’t align well with the square nature of our existing street grid, resulting in a few anomalies where smaller density will be adjacent to much larger density within the same block, or such. Staff have made some recommendations around how to address these “edge properties”, mostly by slightly expanding the TOD areas across a few strategic lots to make it blend better. This was a subject of some of the Public Consultation that occurred over the last year, and adjustments have been made based on that feedback:

However, perhaps the biggest question before Council when it comes to TOD implementation is whether we allow ground-oriented infill density (e.g. fourplex or sixplex) within the TOD areas. There are large areas of primarily single family detached homes (Lower Sapperton and the West End are the best examples) where the TOD areas mean we must permit 8 storey apartment buildings where there are single family homes now. If we also permit fourplexes to be built in those areas, it would potentially increase housing variety, but may reduce the incentive for multiple properties to be consolidated for the higher density the TOD areas envision. Not allowing infill housing in the TOD area would effectively protect land for higher density development, and townhouses would be the lowest density land use permitted, which might slow development while it brings higher density.
The community consultation favoured including infill density in these areas, but it will be up to Council to determine if we want to see slower development of higher density, or more housing mix with (likely) a higher chance that infill happens sooner.
In my next post, we’ll talk about what all of this means for Townhouses and Rowhomes in the City.