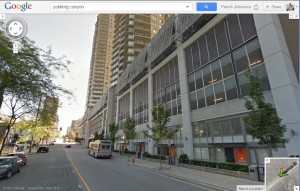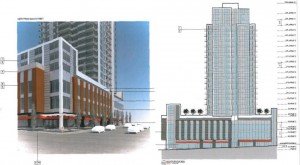Remember that whole Downtown Parking Strategy and the concomitant “Tear Down the Parkade” movement? What ever happened with that?
There are two recent news stories that are directly relevant to this study, both about newly-proposed developments in the Downtown.
The first development plan is for a location in deep need of redevelopment: the mid-block area on the north side of Carnarvon across from Plaza88. The so-called Carnarvon Gardens (ugh…) development is creating a bit of a disagreement on Council because of various challenges in providing parking space and the impact on the neighbourhood form.
At least part of the reason for debate here is the location across the street from Plaza88, whose own parking situation is an ongoing cause of chagrin. As I have said many times before, Plaza88 is a great idea as far as Urban Planning, but suffers from some poor execution as far as Urban Design. One of those issues is the wall of parking lots that provide the facade of the building. The multiple stories of above-ground parking exacerbate the canyon effect on Carnarvon, at least partly because it is not “human space”, but machine space. If that facade was windows and balconies with evidence of human life, the effect would be much more gentle. If it was set back from the street by a few metres, it would be even better.
The proposal for Carnarvon Gardens, right across the street, is to have a similar 5 stories of above-ground parking, but to hide most of them behind a wall of office/commercial space, much like the bottom two floors at Plaza88. The top floor would not be so obscured, nor would the Victoria Street facade or the little side-lane that connects Victoria and provides access to adjacent buildings (9th Street?).
The development looks great- (you can see it in these Meeting minutes, starting down on page 88) – 23K sq.ft of office space, 10K sq.ft. of retail, and 198 residential units. But even back in July, Council asked questions about the plan for parking. Originally, 308 parking spaces on 7 floors (2 underground and 5 above ground, at least on the Carnarvon side) was proposed, although the current Bylaw requires 353 spots. After sending the July plan back for more consideration, the proponent came back with a similar proposal (two underground parking floors, five above ground) but have now reduced the number of parking spots, based on two studies.
The Downtown Parking Plan study suggested 278 parking spots were required here, where the Proponent’s own study indicated 260 were required to service the building’s needs. The Proponent, however, is willing to build 294 spots- as they figure that is the magic number that balances the cost of building parking with the “marketing goals” for the condos. They also balked at the idea of moving the exposed 5th floor parking down underground where it will be out of site, presumably because of increased costs.
During discussion at Committee, Councillor McEvoy raised an excellent point, in that there will be a time (perhaps now?) that we stop thinking about the street presence on only one side of a building. This development “backs” on Victoria Street, but other businesses and potential future developments front on Victoria. So why is a parking lot facade that is not acceptable on Carnarvon acceptable on Victoria? If we want the best revenue-generating and job-creating parts of our renewed Downtown to expand, then we cannot afford to create more “dead space” roads. More imagination is needed here.
The second development plan is much more preliminary, according to this story, but has many parallels other then being three blocks to the east. This building will have 7,500 sq.ft. of commercial and 282 residential units, planned for rental as opposed to market condos. Here, the Bylaw parking requirement is 410 spots, the Downtown Parking Study suggests 218 are needed, but the Proponent is proposing 169.
So two concurrent (or close enough) developments one block uphill from Columbia Street, and both want to save money by not building parking. A bit of quick math gives us:
Bylaw Requirement: 763 total spaces.
Parking Study demand: 496 total spaces.
Proposed to be built: 463 total spaces.
So depending on how you count it, there are between 33 and 300 parking spots being left on the table. These are spots the Developer is required to install according to existing City policies, but is asking for an exemption because they won’t make any money from them.
Now compare those numbers to the “peak use rate” of the Front Street Parkade according to this report to council. 38% of 800 parking spots is 304. Now you (hopefully) see where I am going.
This is, ultimately, the solution to the Front Street Parkade problem – distributed parking in new developments. I’m not saying both of these buildings need to build parking to 100% of their (now dated) Bylaw requirements, but there needs to be a discussion about how new developments provide public parking at rates similar to the Parkade. 30 to 50 lots in each new building, the construction paid for by the Developer and the rental income going back to the Developer (unless, of course, they choose to sell the parking lot rental business off) to offset the cost.
Instead of pulling into a decrepit waterfront white elephant, one can find public parking in any of a half dozen buildings within a block or two of your destination. And we get a major part of our waterfront back.
This is not as easy as it might seem, though. We need to convince the Developers that it is worth their time and money. We also need to worry about the urban form issues that Councillor McEvoy raised, and that threaten to make Carnarvon and other streets into car park canyons. However the first step is to stop handing out variances for every new building so Developers can save the hundreds of thousands of dollars it takes to provide market parking. Instead, we need to create the market incentives to make it worth the Developer’s time to install public parking as part of every new large development.
As for the Parkade, it is not giving up without a fight. It has apparently been exposed to Gamma Rays, and vents its occasional rage through Twitter:
So there’s that.


