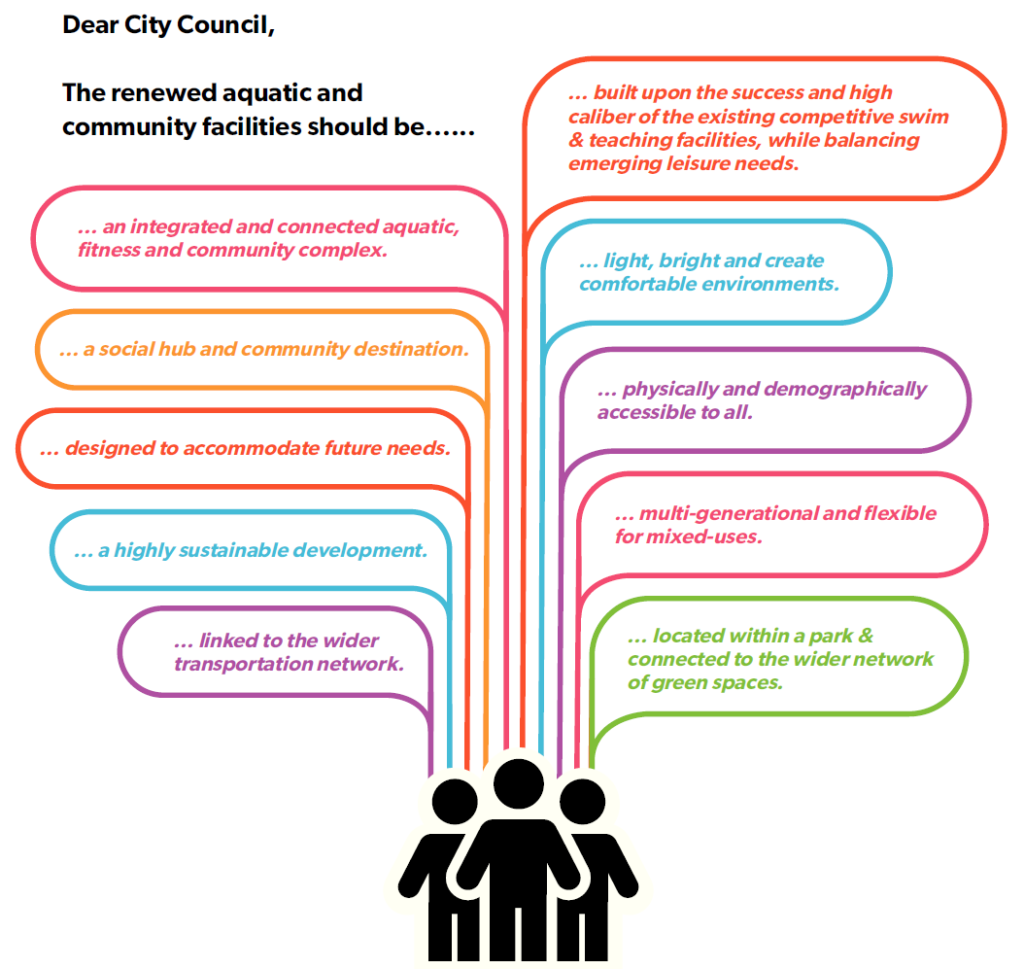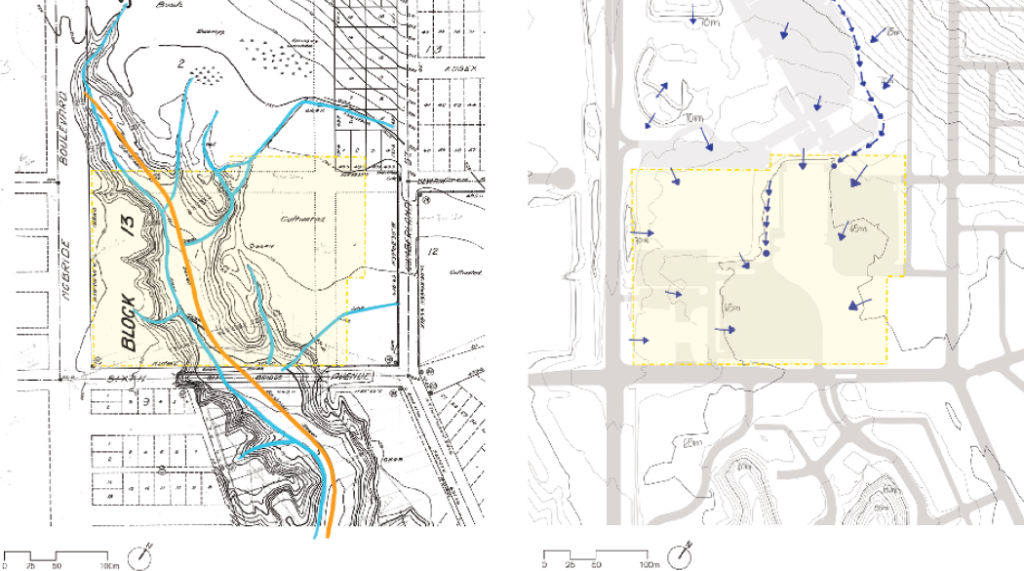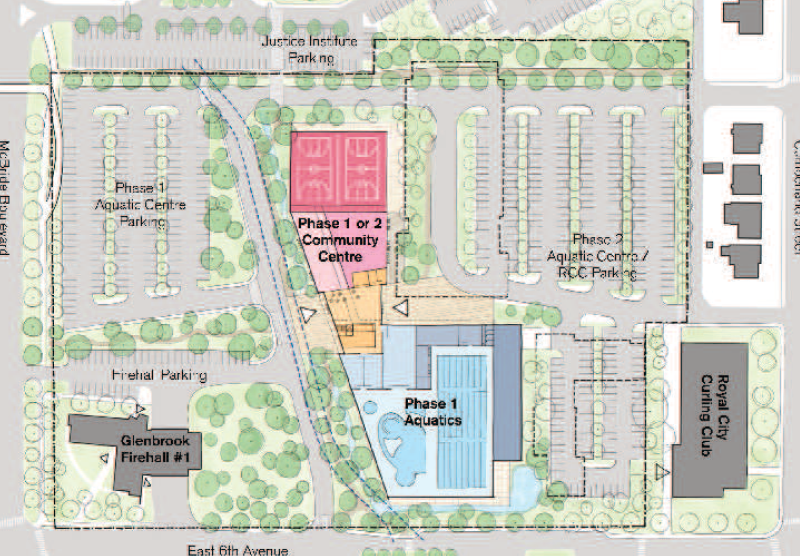At the last meeting of 2017, Council received a presentation on the work done by staff, consultants, and the Mayors Task Force on a replacement facility for the Canada Games Pool. Here is my summary of the report, and where we are at on this project (through my eyes, at least).
There is quite a bit of background in the reports presented, but the short version is that Council evaluated refurbishment and replacement options for the Canada Games Pool back in 2015. At that time, the cost for some of the significant mechanical and structural work on the facility was larger than Council was willing to invest in the aged facility. So work began in planning for a replacement and determining if the Centennial Community Centre should be involved in that replacement program, as it was similarly approaching end-of-life for many of its components.
Council and staff worked together on setting some conditions around which future planning should occur. Work was done on a site analysis to determine if the pool should be moved (in the end, the business case did not support changing locations), and how/if to support existing programs during replacement (Council committed to not demolishing the old pool building until the new is built to maintain continuity in programming).
Around the same time, a large public consultation and stakeholder engagement program (“Your Active New West”), engaged the community in discussions around what types of programs the new facility must have, what programs would be nice to have, and what the community was less committed to. The members of Council also toured a number of relatively recent pool and recreation centres around the Lower Mainland, from Coquitlam to West Vancouver, to hear from other communities what worked well and what didn’t in their facilities. A few of us even toured a facility outside Ottawa during last year’s FCM meeting.

There was also a forward-looking needs analysis completed, looking at facility use now (at CGP and other regional aquatic facilities) by the numbers, and projected 30 years into the future. This included demographics on the types of users, facility capacities, and such to provide solid data to back up the expressed desires of the community, and support a business case for operating an expanded recreation facility. “Build it and they will come” is often true, but we need a defensible business case both to demonstrate due diligence, and to bolster our applications for senior government support.
With all of this in hand, the Task Force worked with a team of consultants to develop a proposed program for a new combined Aquatic Centre and Recreation facility. This proposed program is laid out in the detailed Feasibility Study you can read here.
From all of that, the current proposal is to build a natatorium (word of the day!) of similar scale as the Hillcrest Centre build in Vancouver in 2011: a competition-sized tank (8 full-width lanes, 54m long), with a movable floor on one half to provide flexibility of programming, and a separate large (~450 person) leisure pool primarily for family fun, but to also accommodate some (short) lane swimming. The proposal also includes two high-school sized gymnasiums, a fitness/exercise centre more than twice the current capacity, a childcare centre, and 8 very flexible multi-purpose rooms of varying size to accommodate the types of programs the Centennial Centre does now. Throw in change rooms, office space, and common areas, and you have 114,000 square feet of community centre.
Amongst the many issues that the Task Force have worked on is how to fit that much building on a relatively constrained space. Keeping the existing facilities operating was important, and much of the area where the current parking lot and gravel field are cannot be built upon because of a buried Metro Vancouver sewer line and geotechnical concerns. The Firehall (it is almost new) and the Curling Rink (the City doesn’t own the building) aren’t going anywhere, though the recycling yard may me movable. With traffic access, CPTED, and logistics of construction, the site is very constrained.

As I’m making these points, I need to emphasize that the design and layout suggested in the feasibility study are preliminary and diagrammatic. We don’t yet know what this building will look like in any detail, as we simply are not there yet in the iterative process of design, budget, and construction. However, we know what we want to build, and we know we can make it fit, so now is a good time to take this back out to the public and do a check-in before going forward to the next steps.
There will be public consultation happening early in 2018, but this will be somewhat different than the previous community discussion in 2016-2017. This will be more of a check in to assure we have hit the mark from the earlier consultations, not a time to go back to the drawing board that we already spent a year scribbling on. We also need to start the discussion about how we are going to pay for this.
The budget estimates (and yes, these are early estimates suitable to the early part of the iterative design and planning process we are going through, subject to change for various reasons within and outside of the control of Council) is that the entire centre will cost between $85 and $100 Million. When offering a preliminary estimate, we try to include reasonable contingencies, and are budgeting in 2020 dollars to account for some inflation. However, building costs do not necessarily track the CPI, and anyone trying to hire a contractor right now knows it is a crazy hot and expensive building market in Greater Vancouver right now. Needless to say, this will be the single largest capital investment ever made by the City of New Westminster.

Council and staff have reason to be confident that the program proposed will qualify for some senior government grants, and potentially some significant Federal Infrastructure dollars. It ticks all the right boxes that the federal program has outlined (inclusive and accessible community infrastructure, improved recreational and social opportunities, significant energy efficiency gains and reduction in GHGs). That said, we cannot move ahead assuming those monies will arrive. We are required to put together a 5-year capital plan that shows we have demonstrated our ability to pay for this, and that will inevitably involve dipping into reserves, some debt financing, and tax increases. There’s no way around that.
So over to you. Public engagement is coming in January, and in the meantime will be doing some more technical work on things like geotechnical constraints, parking needs, and some sustainability targets for the building (is LEED Gold the right standard?). We will also be preparing to submit grant applications to senior governments when the windows open (if you know anyone in Victoria or Ottawa, put in a good word for us!). This is a big project, and an exciting time for the City. Let’s hear what you think. It is important to let Council know what you like and if you support this project, and to let us know if you have concerns.
Would it be possible to host the Canada Games again (or the Over 55 Games) as part of the facilities replacement? Mercer track and stands could be refurbished as part of hosting the games. That should attract some Federal funding.
I like the idea of it meeting LEED’s building standards. This will give us the longevity and sustainability that the project needs and also help in procuring necessary funding from ” senior ” government applications for said funding. If it is built in the same way and spirit of the “Canada Games” it will serve the community and the province for many years to come. Nice report….Councilman PJ rable rooser !