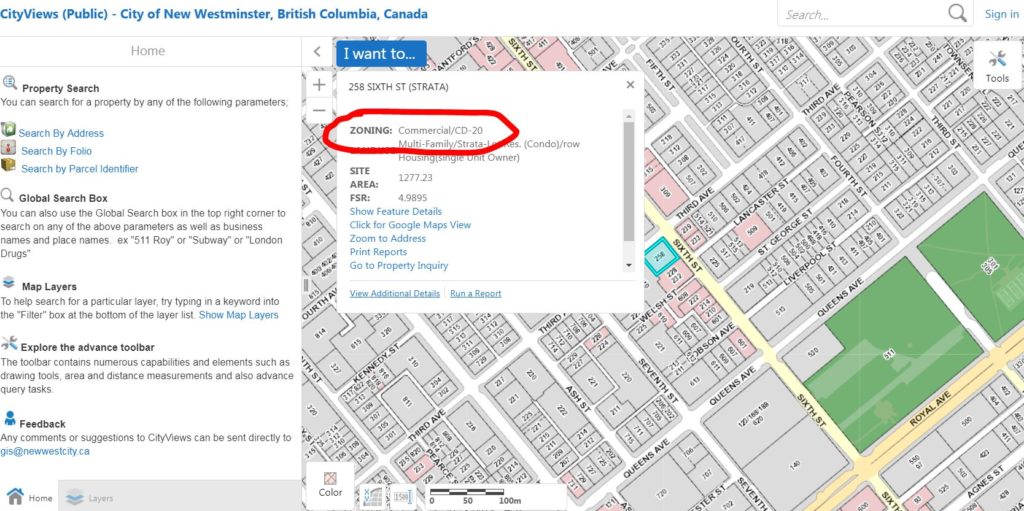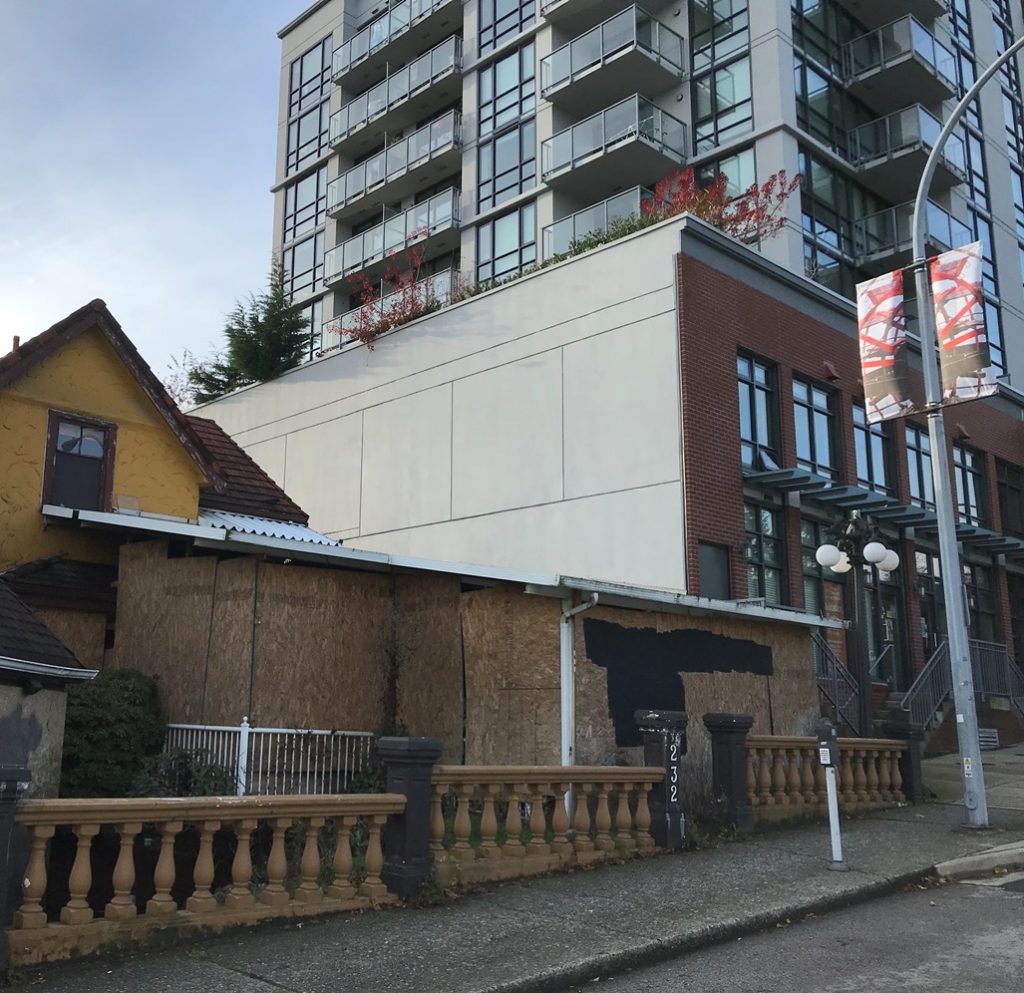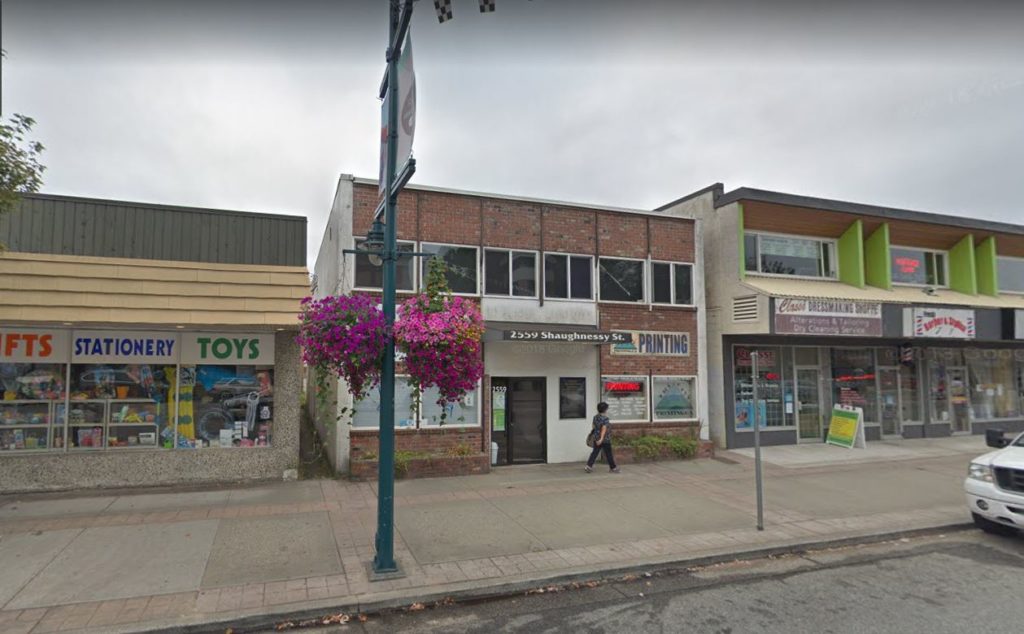“Jean-Luc” asks
I live in a new condo building that abuts right onto an older building. I’m not sure how the developer got away with building right to the property line. Needless to say, the owners of the other building were not happy with us, and really, it’s not what we envisioned either. What is the minimum distance requirement between two multi-family dwellings…if any?
It depends. And unfortunately, the better answer is buried in a complex and arcane document called the Zoning Bylaw. The Bylaw was originally adopted back in 2001, but has been significantly modified such that the latest version consolidated to include all changes up to July, 2018 are cobbled together into not a single pdf, but a website that links to a relatively well-organized list of several pdfs that you can access here:
https://www.newwestcity.ca/zoning-bylaw
In there you will find a 9-page list of amendments, in case you care to see the evolution of the Bylaw over 17 years. You will also find an introductory document that lays out the format of the Bylaw, including 22 pages of definitions and the names of the 75 “districts” into which the City is divided, each with their own specific rules. Telling, but not surprising if you have ever been to a Public Hearing about a rezoning, this launches off with then 22 pages of parking requirements, before a bunch of seemingly-random but no-doubt-logical-at-the-time rules about things like garbage and recycling storage facilities and satellite dishes… alas.
There is also a little bit in this section about setbacks – the required distance behind a property line where buildings can be constructed, but here it is a strange list of specific spots that were probably put in place for location-specific requirements like utility offsets or traffic sightlines. If you want to know how close you can build to your property line or how close your neighbour can build to it, you probably need to get into the specifics of the zoning district that applies.
To do that, you go to the Zoning Map (sorry, you probably need Silverlight to do that, because it is 2018), and see what zoning district applies to the spot of land you care about. Just open the map, zoom/scroll to your location and click the property, a table with zoning on it should pop up (I circled in red):
Then you need to go to the comprehensive list (7 documents, 400+ pages) of zoning districts to see what the specific rules are. All this to say, there is no single rule, but a set of rules and local exemptions apply, so everything I say here is general and the only relation it has to your specific case is that it almost certainly doesn’t apply to your specific case. Zoning is complicated.
In generality, for single family homes the “side setback” is 10% of the lot width or 5 feet, whichever is less, but never less than 4 feet, although it may be possible for some non-wall to “project” into this setback in special cases. That not clear, but about the clearest case you can have.
Condo buildings vary in their zoning type, depending on what type of building they are (townhouse or small apartment building or tower?). Some fit snugly in a Townhouse or Commercial District designation, others are “Comprehensive Development Districts”, which are stand-alone zoning rules developed to support a specific development at a specific site – and therefore have an address attached to them. The nearest one to where I am sitting now is the one I clicked on in the map above, which is CD-20: Comprehensive Development District (246 Sixth Street). This was put together in 2008 to permit a 16 storey residential tower with commercial “live-work units” at grade, now called 258 Sixth Street, just to complicate matters. It has no set-back requirement at grade, but setbacks above 9.14 metres (i.e. starting on the fourth floor) of 2.5m at the streetscape sides (to reduce the “mass” of the building as it appears from the street), 14.2m at the rear and 7.1m on the neighboring-building side (both to reduce the proximity to current and potential future residential buildings).
When you look at the building you can see that the lower part of the side was build, as most commercial buildings are, to butt up against a future adjacent building, while the upper parts are built to provide a bit of space between future residential areas:
The reality is that the fixed rules are more commonly treated as strong “guidelines” based on best practices. For example, the general practice for towers is to have more than 30m between the “towery” parts of towers, and in commercial areas the best practice is to have no space between buildings at grade in order to create a cohesive, attractive, and safe commercial frontage, where gaps don’t make any planning sense (like this spot I recognized recently in downtown Port Coquitlam but failed to take a photo of, so thanks Google Street View):
Every Comprehensive Development District has its own character, as does each neighbourhood. Its shape and form of any planned building is impacted by the buildings that are adjacent to it and by the future vision of the neighbourhood based on longer-term planning guidelines like the Official Community Plan. However, all of these guidelines can be overruled by bringing a Development Plan and appropriate Zoning Amendment to Council and convincing Council there is a good reason to vary from the guidelines. Sometimes this means placing a tower towards one side of the pedestal in order to reduce the viewscape conflict with an adjacent building, sometimes it means the increasing the size of a setback in order to provide some community benefit like improved pedestrian realm or emergency vehicle access. These are the complicated maths that often require months or years of negotiation between our planning staff, the landowner, stakeholders and the community.
Perhaps that is the part of the entire development-approving process that most of the public don’t understand when they see a project come to Council for a Public Hearing. They see Council approving or denying a specific building, but in actuality it is a large and complicated stack of compromises (by than landowner and the City) and potential benefits built up over those negotiations that Council eventually is asked to approve or not approve.
So your building may have allowed zero setback as part of its zoning, or a zero setback may have been something the City wanted as part of the development to create a more amiable streetscape in the long term, or a zero setback may have been something the developer of your building wanted to maximize the amount of square footage they could sell. Likely at least two of these are true, or else it would not have been built like that.
Well done “Ask PJ”…………building codes are forever in flux and as you infer relative to project/site specific circumstances.