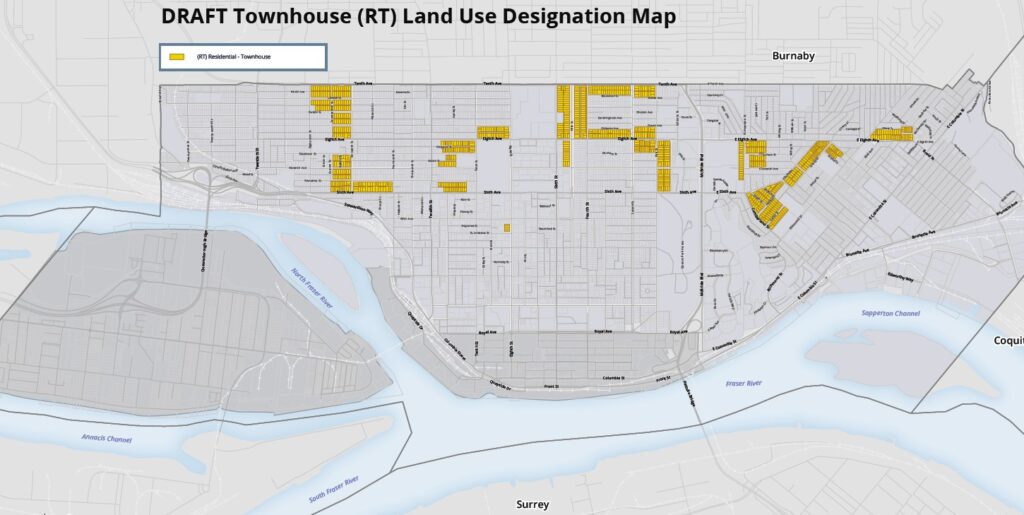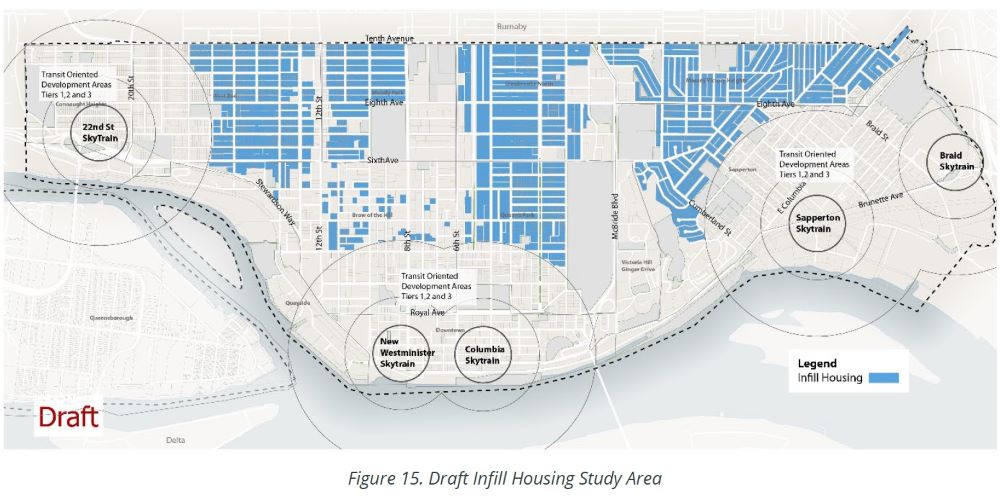I started last post talking about specific changes the City is looking at to comply with Provincial housing regulation and our Housing Accelerator Fund commitments to the federal government. This post covers housing changes outside of the Transit Oriented Development areas.
*note, there are some terms I’m going to use here that may not align with how everyone else uses them, so the clarify: “townhouse” is a multi-family ground-oriented, usually multi-story development form where the homes are part of a strata; “rowhome” is a similar model, but with each unit a fee simple property without strata, only sharing a firewall with neighbours; “infill” means increasing density while maintaining the integrity of the single family lot through accessory buildings (laneway/carriage homes) or converting houses to multiplexes).
New West has always struggled to bring in enough townhouse & rowhome development, except for the Queensborough where this form has been very successful and popular in relatively greenfield development. Even during the 2017 OCP work, it was this so-called “missing middle” that got a lot of emphasis, especially from young families who saw it as an affordable transition from too-small apartments to higher-cost-and-hassle detached home. Alas, it was about the same time as that OCP was being approved in 2017 that the increase in local land values reached a point where the economics of land assembly for townhouse forms became marginal, resulting in only a few notable developments this side of the North Arm.
One surely-unintended consequence of the Provincial TOD area regulations is that the broad 800-m circles drawn around transit stations encompass many areas the City’s current OCP designated for Townhouse/Rowhouse development. The province effectively “upzoned” past what the City was intending (which, to be clear, was the goal all along) but as a result, we need to re-imagine where in our housing mix we can include this “missing middle” if we want to see it built in the City at all.
The “neighbourhood character” gambit gets the bulk of attention here, but this distracts from the real technical and engineering aspects of these seemingly small density increases. We have to assure the City’s ability to service this higher density form through sewer, water, electrical and transportation upgrades prior to approving its being built, but these small projects are not large enough to pay for those offsite upgrades. Another challenge is road access: if we want walkable safe neighbourhoods, Townhouses work better with access form lanes than from main roads and not 20 individual driveways crossing sidewalks.
To these ends and to plan infrastructure upgrades, staff are suggesting we expand townhouse areas in our OCP, pre-zone some areas for townhouse to streamline planning and implementation, and we update our design guidelines to make townhouse form more viable for development in the current market in those areas where we pre-zone for it. The locations where Townhouses might work best went through public consultation, and generally the public reaction was to open up more Townhouse area rather than less, resulting in the following DRAFT map for Council consideration:

Two big questions in the Townhouse program that Council will need to grapple with are whether to permit secondary suites in townhouses, and how much parking to require; and these questions are related because both take up space and impact the cost and therefore viability of townhouse projects.
Secondary suites were generally supported in the public consultation, because they provide more housing options (including better opportunities for intergenerational living), make mortgages more affordable for some, add to the (unsecured) rental market, while reducing the likelihood that illegal rental suites will be created that don’t meet building code standards.
A challenge is if we permit secondary suites is the pressure they may put on street parking unless we include more parking requirements with new townhouses, which in itself makes secondary suites harder to integrate into townhouses and pushes up cost. So staff are asking Council to consider if secondary suites are desired, and if so, how much parking should we require for them? Housing vs. Parking rears its ugly head again, and I’m sure this will be the source of continued debate even after the OCP updates are completed.
The province introduced Bill 44 to require cities to permit multiplexes where single family homes are only permitted now: six-plexes near frequent transit and four-plexes everywhere else. The planning term used here was “SSMUH” (pronounced SMOO) for Small Scale Multi-Unit Housing. This is a place where the City struggled early on to read how the legislation applied in our complex zoning code, and with managing some local engineering challenges related to this form of infill development. As a result, we received permission from the Province to delay SSMUH implementation in Queensborough for a couple of years because most existing development is already higher density, and in the remaining areas rapid SSMUH implementation presented some water and sewer supply issues that simply needed more engineering work. So everything below applies only to the mainland.
Back in May and June of 2024, Council unanimously supported a Bylaw amendment that rezoned about 160 properties to permit four units per lot, but for the bulk of properties in the City, agreed to delay until Staff had an opportunity to do more work on making the provincial guidelines fit into our engineering and planning context, including doing some architectural and proforma (economic viability) analysis here in New West. There has also been quite a bit of industry and public consultation over the last year to help frame the technical work done.
The step now is to amend the Official Community Plan to introduce a new land use designation called “RGO – Residential Ground Oriented Infill” that will align the mainland single detached properties outside of the TOD or Townhouse areas with provincial SSMUH requirements. If Council approves this, the next step would be the creation of development permit guidelines and zoning regulations to inform the shape and character of multiplexes within those neighbourhoods. We hope to have that work completed by June 2026, but until then, if applicant wishes to bring a SSMUH project forward in a property within the RGO designated area, they would still be required to complete a rezoning but would not require the OCP update step of the planning process.
There are a few more details we are working on to meet our housing needs and HAF commitments that are not specifically in response to TOD and SSMUH, and I’ll cover those next post.
Thank you for always shedding light on what concerns most citizens in our great City!