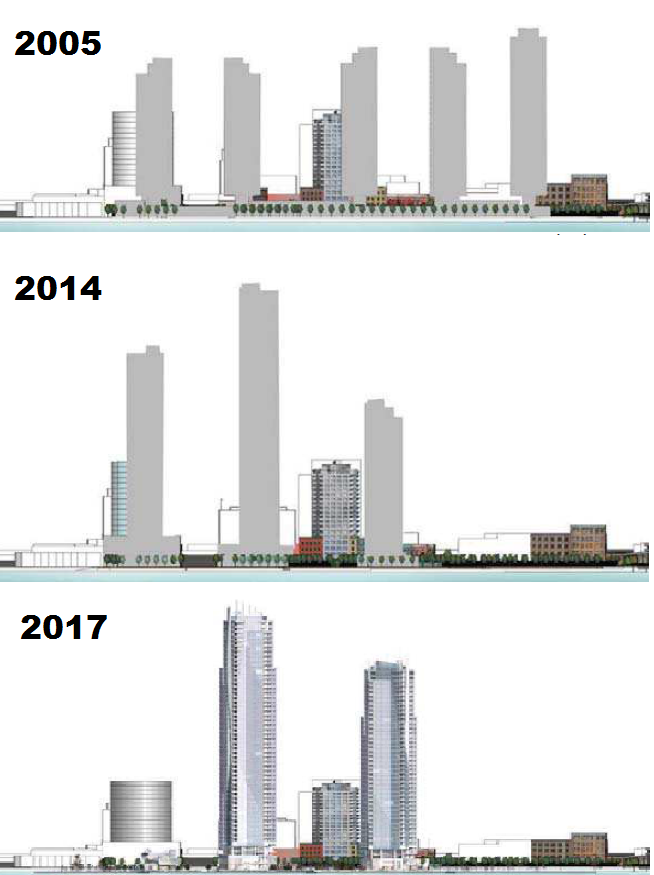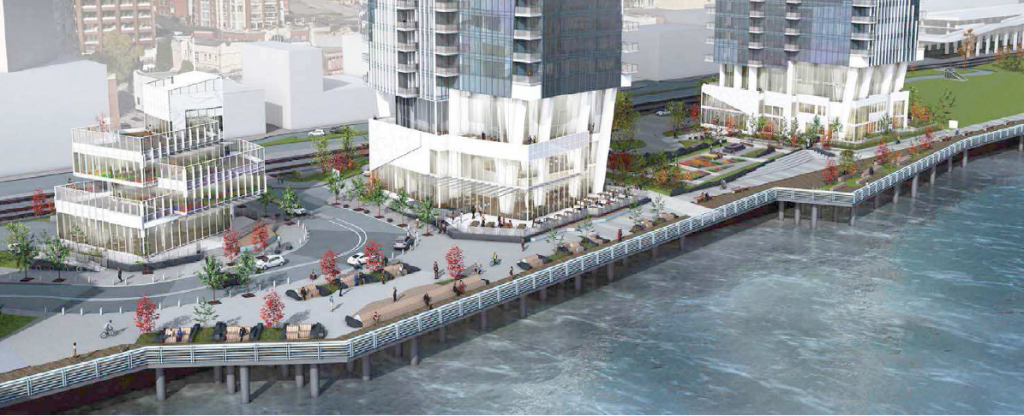What is arguably the highest-profile development proposal in my time on Council was given a development variance by Council last week. Bosa Development (not to be confused with Bosa Properties who are building the nearby River Sky. These are two separate companies) plans to fill the parking lot between the Fraser River Discovery Centre and Westminster Pier Park with two residential towers and a 3-story commercial building, while dedicating a bunch of the space to expansion of public park space on the waterfront. The big news seems to be the 53-story height of the tallest building, but there is (as always) much more to the story. As there is a bit of uninformed chatter in the community about this development, it is worth me going through my impressions about this variance, and how I made my decision on which way to vote.
The background for this development pre-dates my time on Council. Back in the early 2000s , this site was zoned for 5 towers and 1,000 residential units to be built upon a multi-story parking pedestal. As the Downtown Community Plan changed and North Fraser Perimeter Road was shelved, this model of an elevated parking pedestal no longer met the vision of the City to connect the waterfront to Downtown and keep it public space. The previous Council worked with the owner of the time (Larco Properties) to re-imagine the space so that parking could be placed below grade, the number of towers could be reduced to three, and the number of residential units reduced to 820. After a Public Hearing on September 29, 2014, that rezoning was adopted by the City in November, 2014, just before the last Municipal elections.
The process that occurred over the last year was not a rezoning. The owner of the land has the right under existing zoning to build that 3-tower 820-unit development. However, for reasons that no doubt result from serious number-crunching at Bosa, they requested to change this project footprint from three towers to two, and to reduce the number of residential units to 665. They still committed to giving the City about two acres of public park and to build the full allotment of parking (mostly under grade except for 20 surface spots). They are now committed to meet and exceed the City’s Family Friendly Housing Policy by building mostly 2- and 3-bedroom units. To do this, they want to make the two towers larger than those proposed in 2014, and they re-designed the landscaping to move the towers out of direct line of existing towers on Columbia Street, and to better accommodate rail setbacks and traffic flow through the site, and to build a 9m-wide boardwalk across the riverfront. These changes did not require rezoning (the FSR has not increased, and the number of units has gone down), but variances of the development permits.

It is important to emphasize that: the decision Council had before it was to grant the variances or not, we were not deciding whether buildings could be built on the site or not. The developer had their zoning in hand, and could have proceeded with the 2014 plan; Council had to decide if the 2017 plan was a better one for the City.
The public consultation and delegations to Council brought forward a few concerns, which create a good framework to answer that question:
Too much density: This general concern was that this project brought too many people or too much traffic to downtown. As previously described, the variance actually reduces the number of units in the development by 20%. If density is your concern, the variances are your friend. Building density within a 5-miunte walk of two SkyTrain stations is completely consistent with our City’s pending OCP, with the Regional Growth Strategy, and with our larger regional desire to manage automobile traffic by providing people better access to alternatives – the opportunity to live, work, play and learn within a short walk of major transit infrastructure.
What about our views?: Every building in downtown blocks someone else’s view of the river, and this is simply the easternmost development of a line of buildings stretching along the Quayside. However, this variance shifts from 3 towers 34m apart to two towers 50m apart, which opens up more view corridors and reduces the blockage of river views from existing buildings.
53 Stories is just too big: Indeed, this will be the tallest building in New Westminster (although similar-sized buildings are currently being planned or built in Burnaby, Vancouver, Coquitlam – essentially anywhere SkyTrain exists), however the variance only increases the height of the tallest building by 6 stories, from 47 to 53 stories. I have consistently said that the real impact of new buildings in the City is felt in the bottom three stories – how the building footprint improves the streetscape – and not at the elevation of the penthouse. One need look no further than Plaza 88 to see that the streetscape impacts are much more important than the ultimate height

The FSR of this development is not increasing, and the buildings have relatively small footprints. By shifting the locations of these buildings on the lot (as done on the variance), there is better flow-through of the site and the vehicle access to the buildings is separated from the boardwalk. In my opinion, we get a better layout of the site for the public, in exchange for a relatively modest increase in height.

What can the city get out of this?: We get two residential buildings bringing residents, customers for the local businesses, and a financially viable development on a piece of land that has sat empty for more than 20 years. The City will get 2 acres of public park space, a re-aligned Begbie Street intersection built to maintain whistle cessation, a second access to Pier Park spanning the rail tracks at the foot of 6th street, a 40-child day care space in the third commercial building, 80 public parking spaces underground, new restaurant spaces, and a re-aligned 9m-wide boardwalk along the waterfront. This will be a phenomenal addition to our Riverfront once it is built.
However, there is something else that came out of the public consultations around this variance that speaks positively towards the development. The construction was originally envisioned to start this fall and result in a closure of the Begbie St rail crossing for up to 18 months. This shocked and concerned local businesses, especially at the River Market, as they are already feeling the pressure of the River Sky construction. After meeting with River Market owners and the Downtown BIA, Bosa agreed to delay the start of construction until after the RiverSky development makes its public parking available to guests of the River Market and adjacent businesses. They also adjusted the construction plan so that the (absolutely necessary) closure of Begbie would only be for a few weeks. The willingness of the developer to delay and adjust their construction schedule like this cannot be emphasized enough – these are real costs the developer is bearing for the benefit of the businesses and citizens of downtown New West.
The use of secant piles instead of steel pile walls and a commitment to using vibratory hammer driving of building piles will reduce construction noise and vibration by about 50% compared to RiverSky. This is also an increased cost the developer is bearing to the benefit of the community.
In summary? Yes, 53 stories is tall, but the density is within the existing plan, and the ground level amenities (and demonstrated will of the developer to be a good neighbour to existing residents and businesses) made this variance easy for me to approve. In my opinion, the changes that made the variances necessary make this a better development overall.
My understanding is the daycare space, the park space, the public parking, the second crossing and boardwalk work were already part of the existing development approved. So they were not tied to the variance request. Many people I’ve talked to think we got those things by allowing the extra height.
You are correct, excepting some minor details around those provisions, they were part of the 2014 rezoning agreement. The extra height variance allowed the existing zoning allowance to fit in a much better-designed goundspace.
I’m a little wary of the enormous height of these buildings, but that’s it, everything else about this development sounds fantastic and a huge net benefit to downtown New West. I’m excited!
Well done Mr Johnstone. Wake up you staunch no change no progress citizens of New Westminster. Leave the dark ages and get with the times. Population growth is coming whether you like it or not. With visionaries like Mr Johnstone this change will be for the benefit of all.
This development is of great benefit for New West, I hope the towers as built retain the “wow’ factor as per the renderings.
I think the Pier West waterfront development by Bosa is very exciting. I love the idea of two extraordinary towers, but I fear that a golden tourist opportunity is being overlooked.
Can you even begin to imagine what a publicly accessible 53rd-floor view room could mean for the city? It would be a major tourist attraction bringing in tens of thousands if not hundreds of thousand of tourist dollars into the city. It would be a shame if New Westminster failed to make these towers – at least one of them – something residents and tourists alike could actually be a part of and not just look at from afar.
The last thing anyone needs is yet another monument to wealth. Something people could only look at – but not touch. And a nominal fee of perhaps $2 could be charged that could benefit local charities. You could have a ‘public use only’ elevator between the hours of 11 a.m. and 4 p.m. It would be very easy to program the elevator to open only on the view room level. And staffing wouldn’t be a problem. You could hire two security guards. One for the lobby and one for the view room. And have volunteers from charities that would like to benefit financially help out.
I encourage the mayor, City of New Westminster and Bosa to work through any possible stumbling blocks to make this happen. It’s not too late.
The waterfront footprint on this project is a raping of New Westminster. I hold each Government on or near Council (most certainly at the next election) responsible in every way each member voted. This pain each approving member imposed on N.W. will be as lasting and permanent as this monstrosity–a “sell-out” to Bosa Development.
To what are you opposed? The entire idea of buildings on that site? the height? the design? You have strong words, but haven’t really described your point.
An ambitious and very exiting project that will be certain to put New Westminster on track to become a vibrant and desirable location to live in.