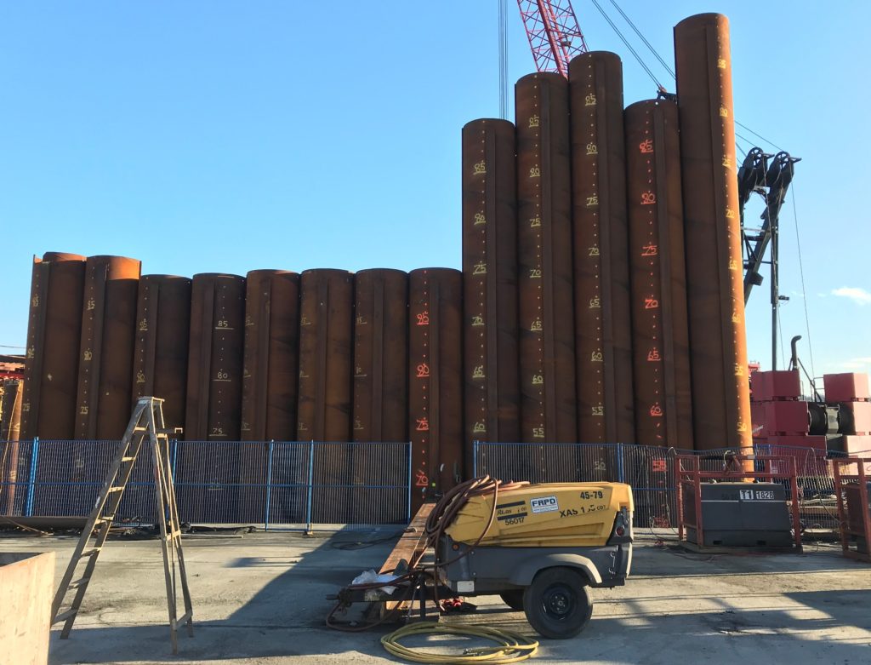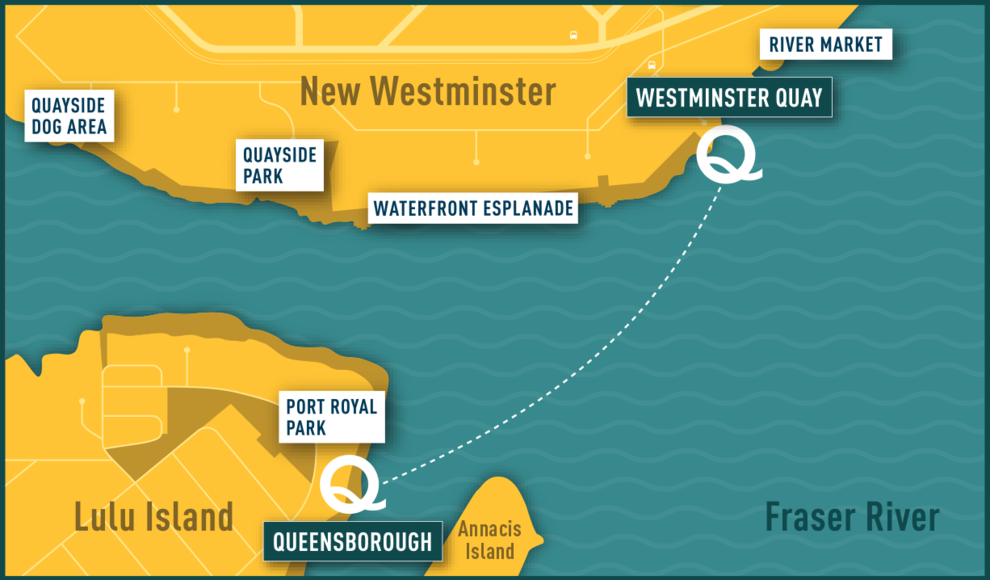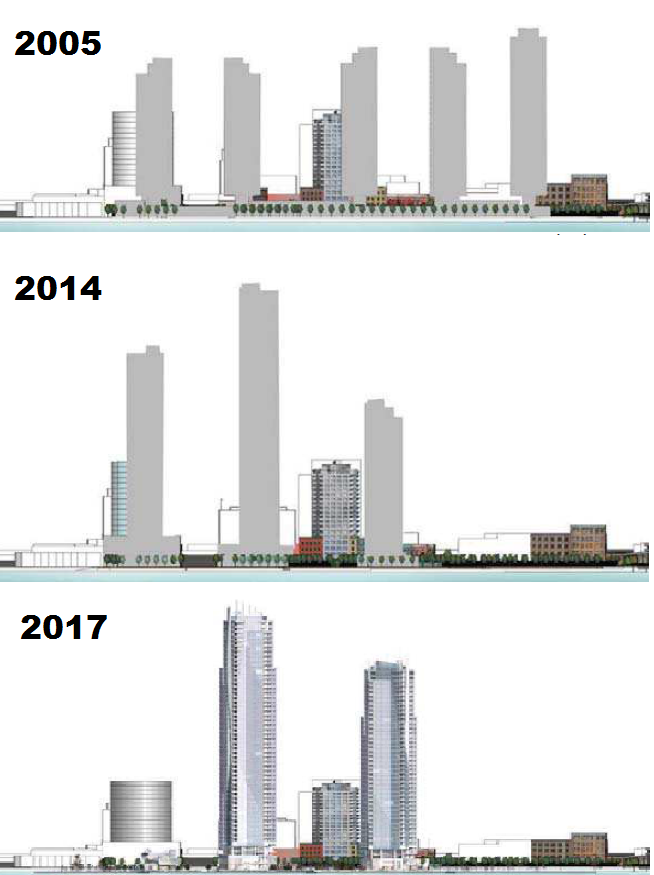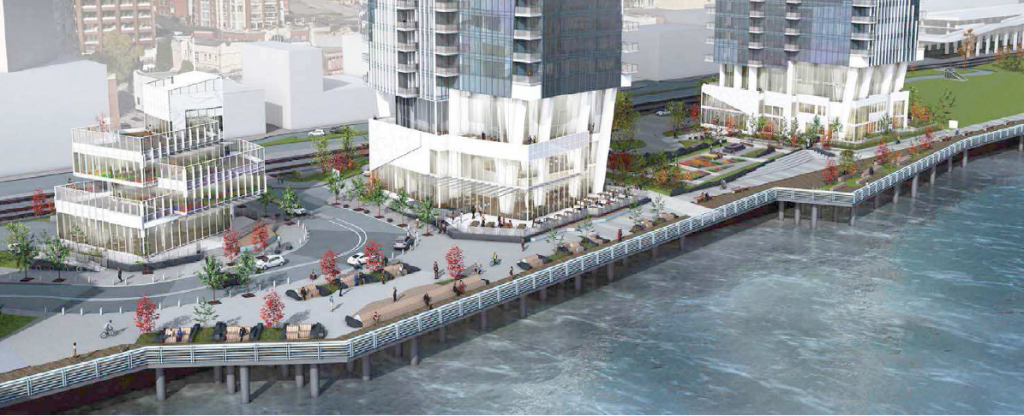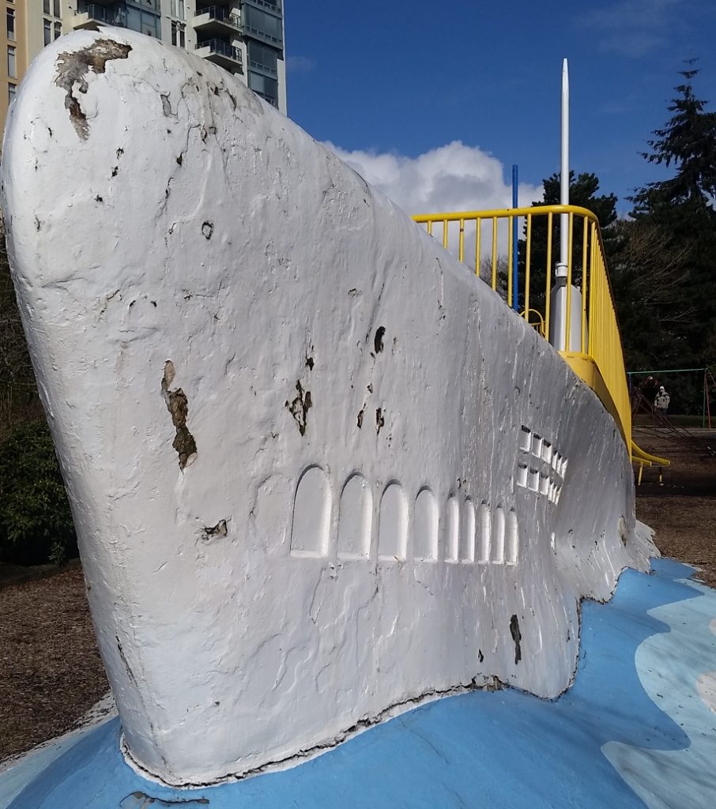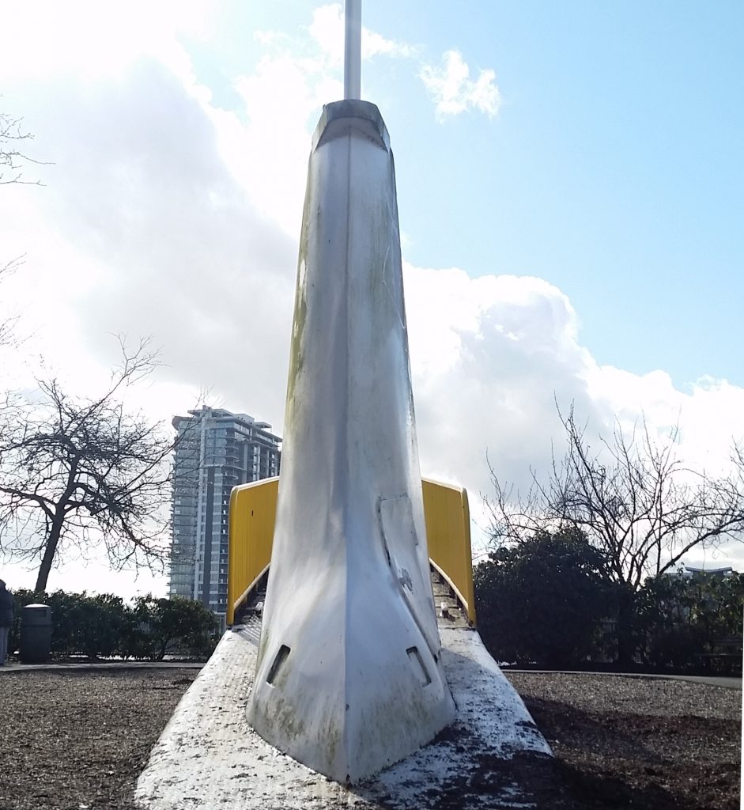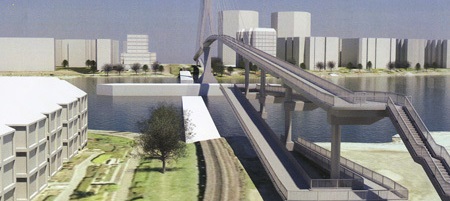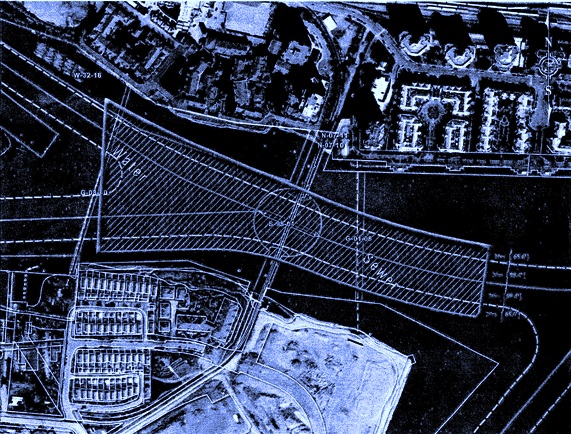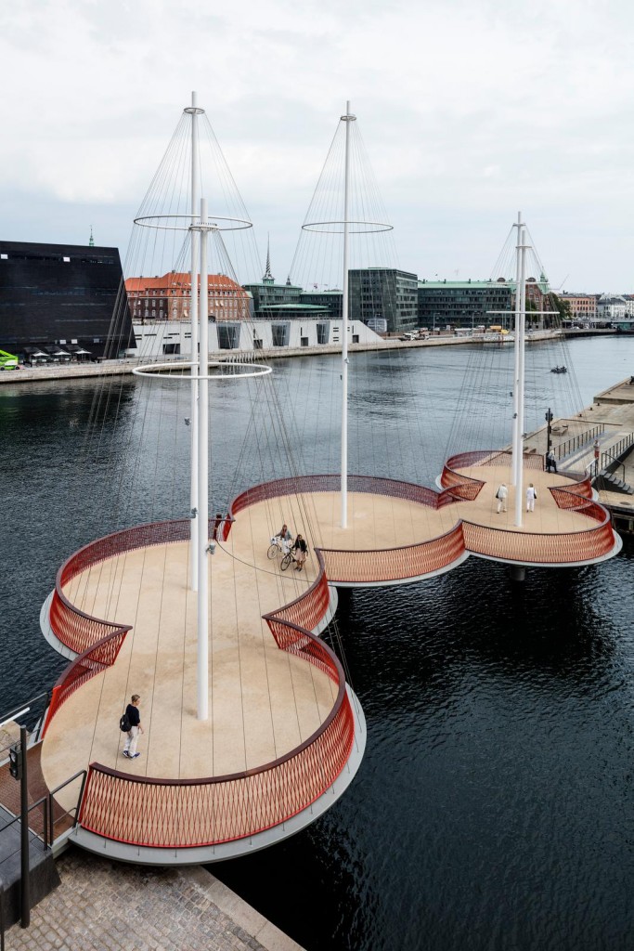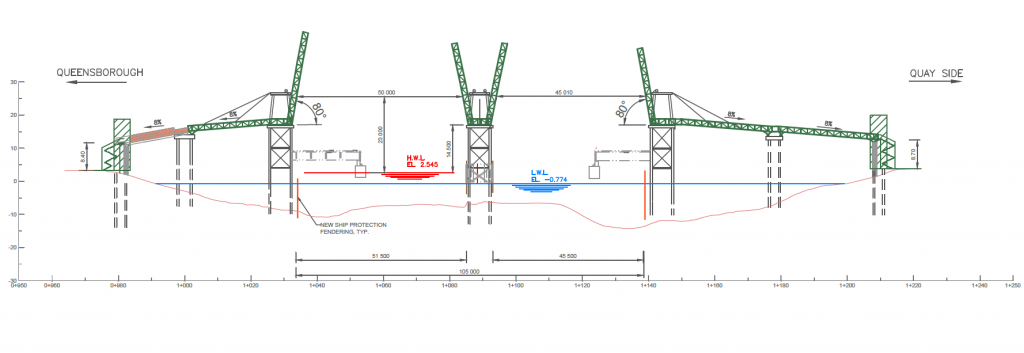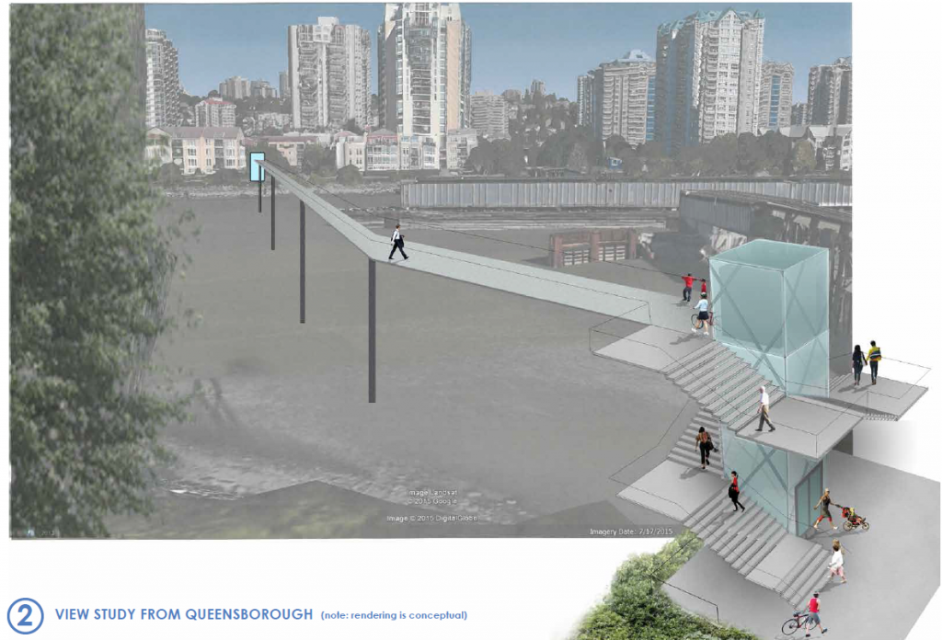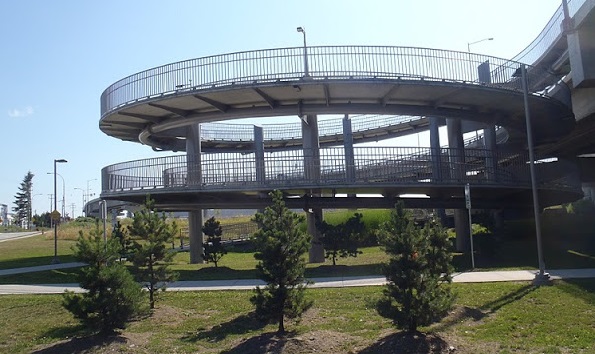TJ Sport asks—
Hi Pat, great blog.
From researching the OCP and Downtown Community Plan it looks like Front Street generates a lot of noise pollution and significantly reduces the air quality for residents due to the freight trains and trucks that use it. There have been talks of eventually encapsulating the train tracks and Front Street and even the zoning bylaws or OCP states the buildings should be compatible with encapsulation. Toronto looks to be doing something similar and placing a park on top.
I realize that encapsulating tracks and Front Street will be very expensive and is likely decades away (Frankly I’m skeptical that it’ll happen in the next 25 years) Any idea what the City has in terms of timeline, vision and potential land use on top of the structure? If the idea is dead in the water/a pipe dream/no longer part of the City’s vision what are the City’s plans to address the safety, noise, and pollution in the downtown area?
Short answer is the idea is no longer part of the City’s vision for the waterfront.
Over many decades, there were various vague plans to build over the rail lines on the waterfront and/or Front Street. I’m not sure when this idea was first floated, but with the de-industrialization of the port and re-imagining of the entire downtown waterfront and Quayside starting in the 1980s, a lot of visions came and were either realized or went away when a new vision came along. Looking through old City planning documents from the last half of the Twentieth Century, you can see some of the encapsulation schemes that were sketched up. Some frankly fanciful.
It was never (to my knowledge) costed, and it was not clear who would pay the monumental cost. Its also not clear if the railways would agree to encapsulation or if the Ministry of Transportation would agree to a regional truck route that did not permit hazardous materials (because they are not allowed in tunnels). I don’t think anyone was concerned about what happened to the businesses and historic buildings that face Front Street. The vision seemed to rely on the entire waterfront, from the River Market to the Pattullo Bridge, being converted to residential towers, at least a dozen of them. These were pencil-sketch concepts, and I’m not sure there was ever a real understanding how to get there.
As recently as 2010, the conceptual idea was still bouncing around, as it worked its way into the Downtown Neighbourhood Plan – the planning document that serves as the Official Community Plan for the area below Royal Ave. When the new OCP was adopted in 2017, the Downtown Community Plan was included as an Appendix – as placeholder until a new Downtown Plan was developed. And it included this:
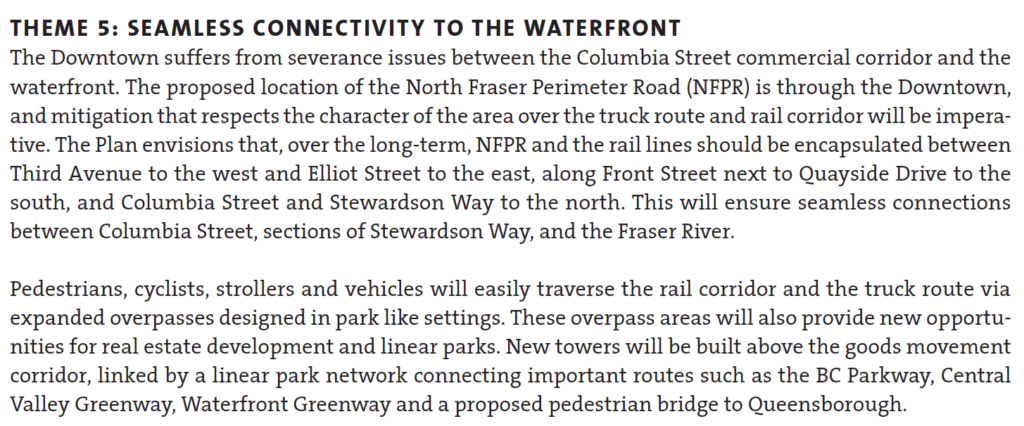
Since then, events have unfolded, and these became the proverbial best laid plans. I would suggest the one event that was more significant than any other was the demise of the North Fraser Perimeter Road (NFPR).
To understand the encapsulation idea, we need to understand the NFPR. There was a vision around the Turn of the Century (can you believe that phrase applies to 20 years ago!?) to shift more of the riverfront landscape of the Lower Mainland to “goods movement”. The so-called Gateway Program required the building of two limited-access high speed freeways, presumably to service trucks, but open to all traffic on either shore of the river. The South Fraser Perimeter Road was built, the NFPR was not. Primarily because of the horrifying impact on New Westminster.
The vision for the NFPR was 4 lanes, limited access, from a new expanded Brunette Interchange to the Queensborough Bridge connecting east and west to (not really clear). This may not sound so bad if the road is encapsulated from Elliot Street to Third Ave as suggested in the clip above (requiring, I note, the longest road tunnel in Canada), but what about east and west of there? There also existed the not-insignificant problem of pinch points like the historic Station building (Kelly O’Bryan’s) and interface with the SkyTrain guideway. Between the (federally regulated and not going anywhere) rail lines and other not-easy-to-move infrastructure, there simply wasn’t room for four lanes of traffic, buried or otherwise.
And there was the wider context of what it means to our community. If encapsulation addresses noise and fumes downtown, the NFPR only increases noise and fumes in Sapperton, in Fraserview, in the West End. And as more lanes always induce traffic, the knock-off traffic impacts on our surface roads would, if every other example in the history of building roads in cities has demonstrated anything, destroy the livability of many parts of the community within the noise-and-exhaust shed of the NFPR itself. Don’t get me talking about the Braess Paradox and Induced Demand.
The NFPR was a bad idea, and needed to be killed. It was killed in 2011 when TransLink proposed spending a couple of hundred million dollars on a key eastern connection to United Boulevard, and the community recognized it for the community-destroying freeway plan it was. I am really proud of the community who stood up to stop it, and the Council of the time (long before I was elected) that made it clear to senior governments that this was not on. We literally saved the City back in 2011, and TransLink went on to fund better things, like MOAR SKYTRAIN.
So without the NFPR, a different set of decisions had to be made. When it came time to invest in maintenance and upgrades to the Front Street Parkade, the lack of an NFPR meant we were able to right-size the structure by removing the older half of it, daylight some business fronts, and create a new public space. When the design for the Larco Parking Lot (now Pier West by Bosa) was being re-evaluated, we no longer wanted or needed an elevated podium cutting people off from the River, and were able to leverage another couple of acres of public park space for the Downtown. As we adopted whistle cessation downtown, as we design a new accessible pedestrian overpass to Pier Park, as we look at upgrades to the McInnis Overpass, as we plan greenway improvements along Stewardson, etc. etc., it is about planning for something that fits our community needs and connects our community better, not accommodating 4 lanes of high-speed truck traffic to slice our community in half, using an unbudgeted, difficult-to-realize, and half baked encapsulation idea to soften the blow.
The language in the Downtown Neighbourhood Plan has not been updated to reflect this change, but the planning we are doing around downtown certainly has. For the better.
