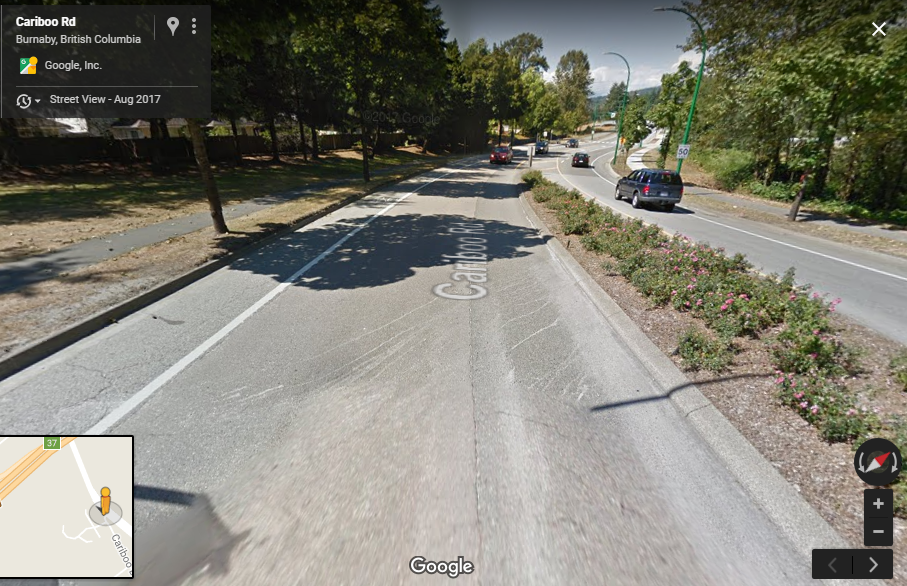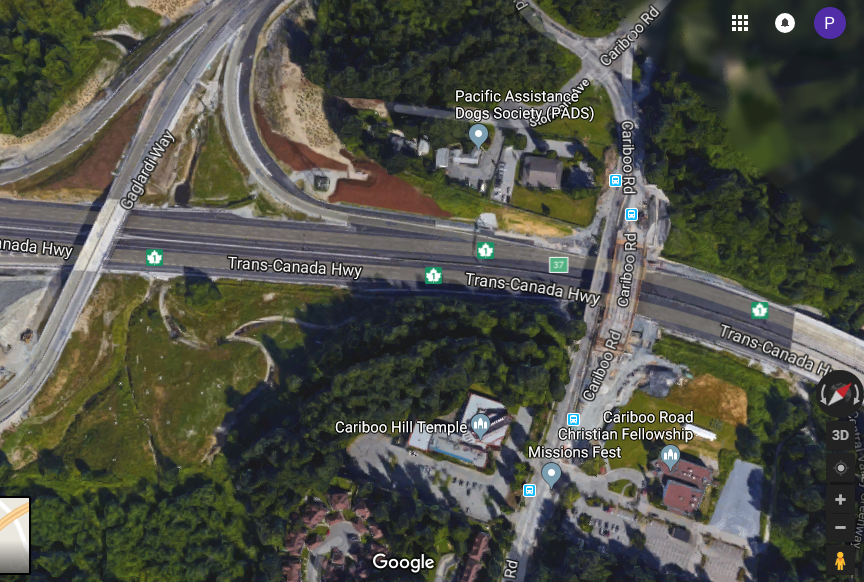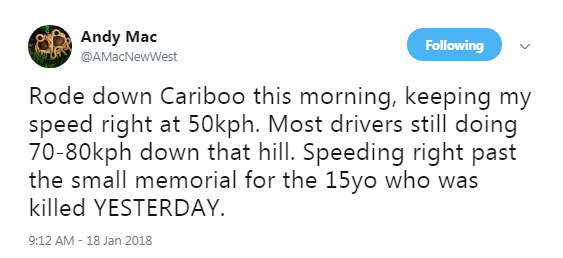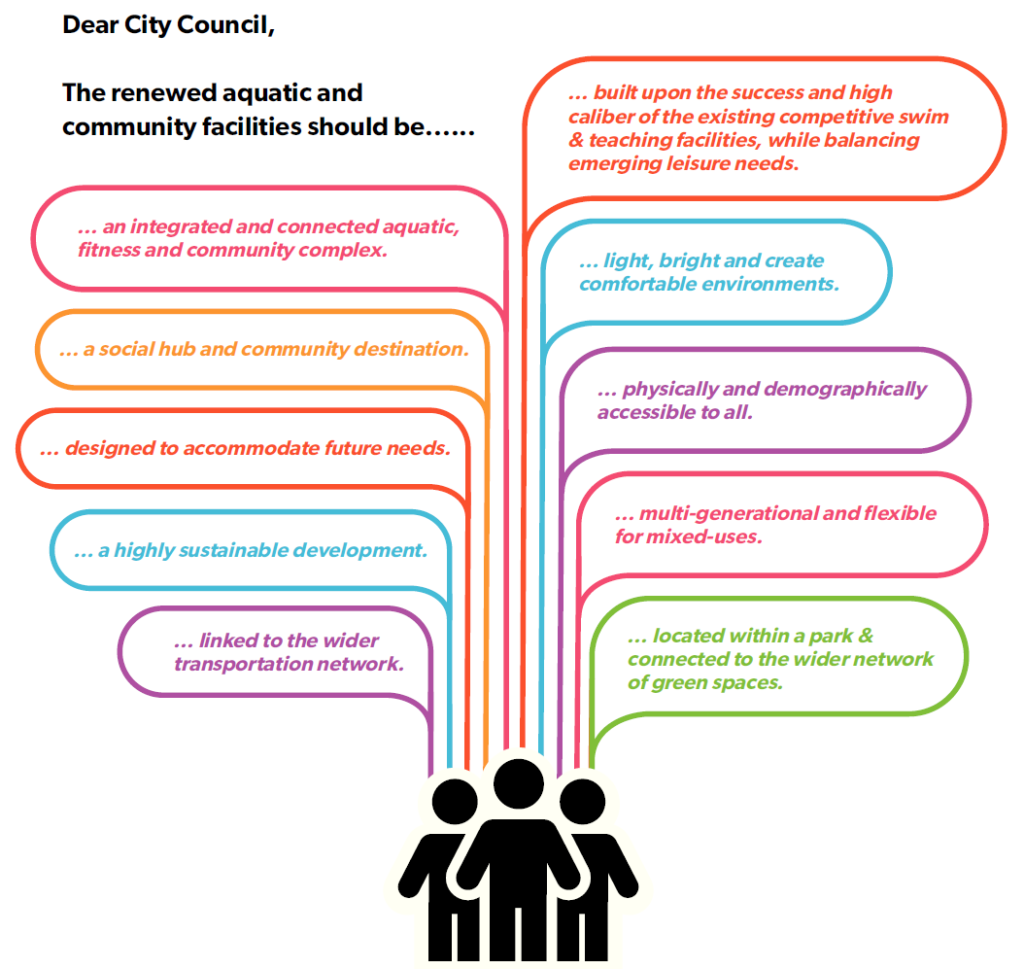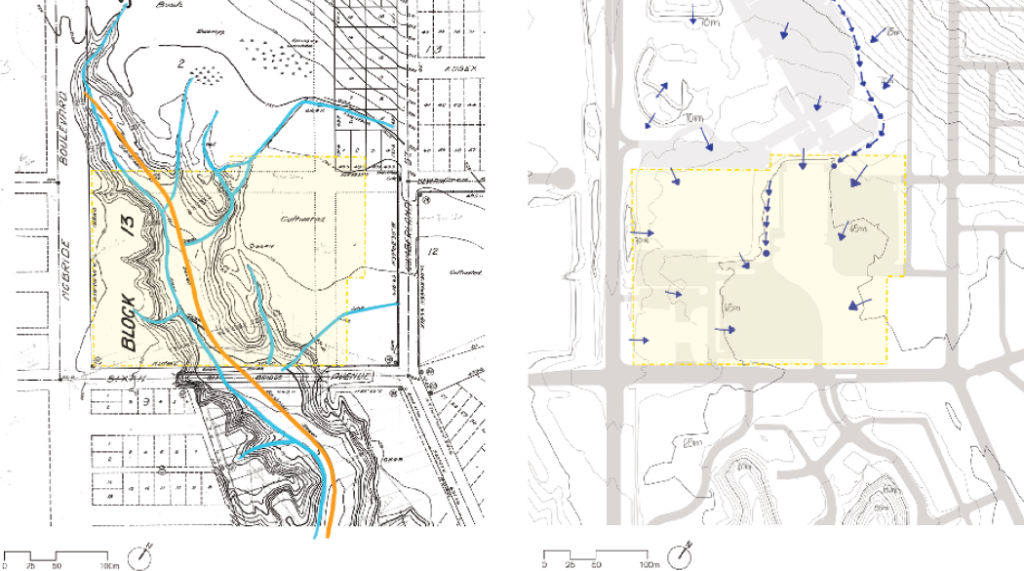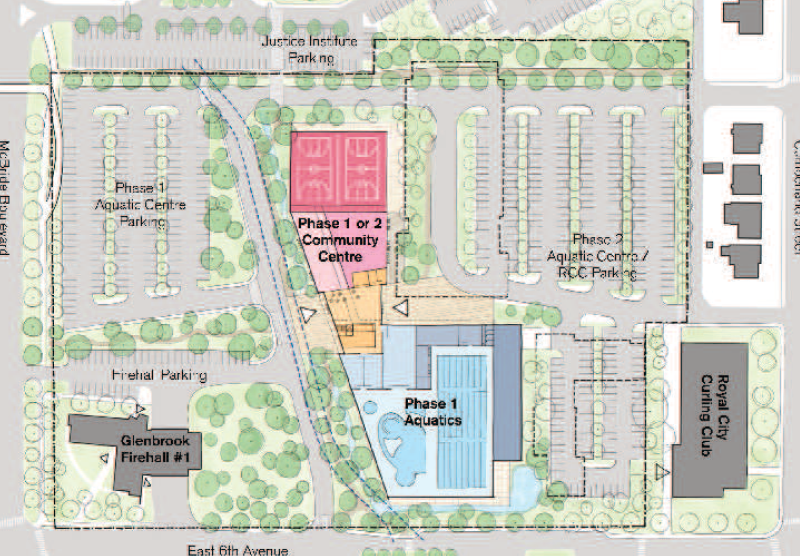January 29th was a busy day at Council, and I have a lot to say about it, so I am going to stretch this out to three blog posts (a new record!) that are going to trickle out as I find time to write them up. We had a mid-day Workshop on pending Cannabis Regulations, and many items on our Regular Agenda, but I’m going to start by going through our three Public Hearing topics.
Zoning Amendment Bylaw No. 7953, 2018: Passive Design Incentives for Single Detached Zones
There is a lot going on in BC on building more energy efficient buildings. The Province has been going through a process of developing a new building code that provides for more efficient buildings as a baseline, and ramping up that baseline over time. They call this the “Step Code”, as in several graduated steps towards higher efficiency. The top step (Step 5) will be buildings approximating the efficiency of a high-level European standard known as Passive House.
These buildings use advanced building techniques to reduce thermal bridging between inner and outer walls, and much higher insulation standards. They also use advanced tech to assure that the air inside the house does not become stale or that moisture doesn’t become an issue by using heat exchangers and air handling units to closely manage indoor air quality. When well executed, a Passive House in our climate wouldn’t need a furnace 99% of the time – the waste heat from bodies, the back of your fridge, and your water heater will be enough to maintain a comfortable temperature. As a bonus, the house will be much more comfortable than an old-tech house because the air will be fresher and you won’t have drafts or big temperature shifts.
Of course, these houses are more expensive to build, and have other design compromises. There is a Passive House on Third Ave that an untrained eye would not be able to tell from the heritage home next door, but the builder definitely experienced some “bleeding edge” hassles and expense getting it built. As it is one of the City’s goals to have more efficient building stock (to reduce GHG and energy use), our staff have looked at what types of incentives we can provide builders and homeowners to make it easier to move up the Step Code steps.
There are limits to what a City can do as far as incentives when it comes to building new homes, for all sorts of Local Government Act reasons. However, we can provide variances to certain zoning requirements. Staff here suggests a Flat Area FSR Exclusion tied to Step code – the higher your “step”, the more FSR you are permitted, up to a 10% increase if you achieve Step 5 (which is Passive House / Net Zero Ready, for you code freaks out there). This makes up for the loss of living space per square foot of building due to the much thicker walls that Step 5 Houses will have.
Staff did a pretty exhaustive analysis to determine the impacts on setbacks, even working with new Laneway/Carriage house guidelines, and don’t think that change to minimum setbacks are required. However, we would permit 2ft higher buildings in some zones to accommodate thicker insulation requirements in the basement and roof.
We received one piece of correspondence that questioned the value of Passive House as opposed to other energy efficiency metrics, but I note our Bylaw does not actually do this. It is more about meeting the advanced building code, which may meet or exceed many efficiency standards that are currently flooding the market. We also had a presenter at the Public Hearing bring some interesting points about how we could encourage more efficient buildings by encouraging smaller buildings, and less articulated designs of Laneway/Carriage houses. These are great ideas, and our staff will be following up. Again, we need to figure out how to “incentivize” smaller houses within our legal limits when it would represent (essentially) taking away zoning entitlement, but I think there is something to his arguments, and I look forward to next steps.
In the end, I think this is a good idea and appreciate the work staff did to develop an evaluate the incentive programs. Council voted to approve giving the Bylaw Third Reading.
Zoning Amendment Bylaw No. 7915, 2018 for 229 Eleventh Street
This project will see three living units built on a current single-family lot in the Brow of the Hill – a duplex and a laneway house. The lot is currently vacant, and has been for several years, at least in part because it is a very challenging lot to build on. It is narrow and very steep, with the only road access on the uphill side (which is one of New West’s numerous named laneways).
The project as proposed was generally supported by the Residents’ Association and neighbours. The Advisory Planning Commission approved the design. We had no written submissions, and no-one came to speak to the Public Hearing. Council voted to approve Third Reading of the Bylaw Amendment.
Zoning Amendment Bylaw for 612, 616 and 618 Carnarvon Street; 50 and 36 Sixth Street; and 615 and 637 Clarkson Street (Zoning Amendment Bylaw [618 Carnarvon Street] No. 7949, 2017)
This was the highest-profile Public Hearing of the night, a big project that has been in the works for several years. The project will see a 33-story residential tower with a 3-story mixed-use podium on the corner of Sixth Street and Carnarvon in the “Tower District” of Downtown. The project will include enclosing part of the Skytrain guideway between Sixth Street and MacKenzie Street.
The building supports the Downtown Community Plan for the Tower District, putting higher density development near our Skytrain stations and downtown amenities, while providing street-level retail and public realm improvements. It will have twice the number of “family friendly” units required by our Family Friendly Housing Policy, including several street-level townhouses, and a majority of two- and three-bedroom units. It was approved by the Advisory Planning Commission and Design Panel (after several design and layout changes to accommodate concerns raised by those committees earlier in the process).
The changes being proposed here in the Zoning Amendment are related to overall density and height. The density requested is 6.11 FSR, which is 0.91 above the zoning allowance of 5.20 (with Density Bonus). This is actually lower density than the two immediately adjacent recently-developed properties. The height does, once again, allow the building of a more slender building with less shadowing and view impacts, larger offsets from surrounding buildings, and a better ground form. The design of the tower has shifted somewhat as a result of public consultation and committee input. The tower was made narrower, with a “chamfered” top, and was pushed west and south somewhat to reduce intrusion to existing adjacent buildings.
Council received some written correspondence for this project, both in favour and against. We also had five presenters at the Public Hearing, three against (all concerned about views and sunlight) and two in favour (including the proponent). Neighbours in adjacent high-rise circulated a petition opposing the project for height, view and traffic concerns. I also took note that one of the letters of support was provided by one of the businesses that will be displaced by this project. Overall, I think that the developer has done a good job working with the community through the consultation process, and have put a serious effort into addressing concerns.
The question is always “what does the community get out of developments like this?” and perhaps that needs to be an entire new blog post, as most of the answer is not limited to this single project, but also to most development projects in the City. But here is a one-paragraph answer.
The City gets living spaces, which is part of (not nearly all) of the solution to rising housing prices. This project has a variety of housing types, with City townhouses and apartments that will no doubt range (based on size, side, and story) from somewhat affordable to kind of expensive. We also get density near our retail zones to improve the viability of our businesses. Placing density near SkyTrain stations reduces the traffic impacts of that density, and even reduces the need for people to drive through our City because we are providing more housing options here. This particular project will envelop part of the Skytrain line, which will reduce noise in part of downtown, and will provide a small pocket park on Sixth Street improving the public realm in that area, along with an improved retail strip. Through Density Bonus and Voluntary Amenity Contributions, the City will receive something close to $3Million. Through Council Policy, Density Bonus money all goes into reserves, with 30% going towards our Affordable Housing fund, 10% towards providing capital grants for childcare, 10% to fund our Public Art program, and the remaining 50% towards general amenity fund that goes into improving civic facilities and parks via our 5-year Capital Plan (this is aside from the DCC contributions the builder must make to pay for sewer, water, parks and roads infrastructure in the City).
Council moved to approve Third Reading for the Zoning Amendment.
We then moved on to Opportunities to be Heard, which will be covered in Part 2, coming soon!
