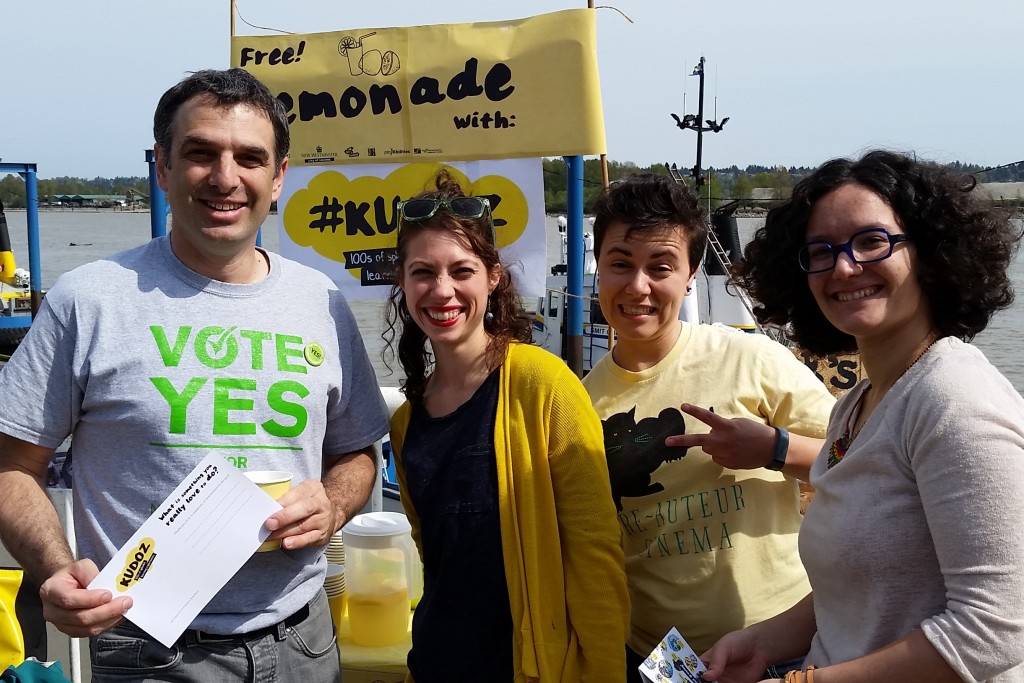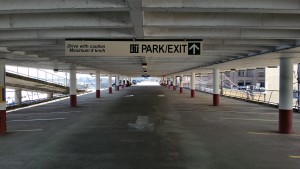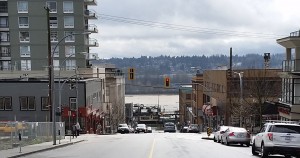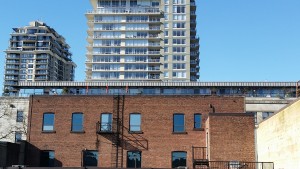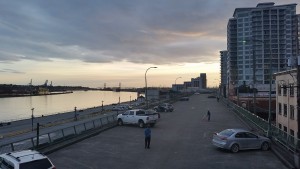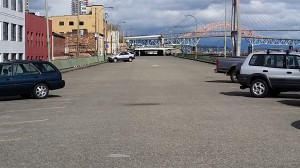This was quite the meeting. We had a relatively light agenda, but there was an annual special event where Elementary students are awarded by Council (with generous sponsorships from several Architecture Firms and other businesses in town) for their winning Heritage Poster Contest entries. We had presentations from the Labour Council on workplace safety (with continued depressing stats about worker deaths in British Columbia) and the Arts Council (an organization that is going through some exciting changes right now). We also had a presentation from the Mayor and CAO about a future vision for Sapperton as Royal Columbian Hospital sees expansion (this is something people should be paying attention to, as it could be a significant re-shaping of our City). Then we had more than 2 hours of delegations on two topics.
The Parkade issue is one I have already discussed at length, and as the delegations really brought nothing new to the table, I have little to add to my earlier comments.
The Lancers issue is something I have not written about. Actually, that is not true, I have sat down and written quite a bit on the topic, but cannot find a way to write my feelings and opinions without risking throwing more fuel onto the fire, so I have not posted those writings. Instead, I have been having conversations in the community, with people in strong support of the Lancers, and with those who wonder what all the fuss is about. I always found those discussions circling back to two terms: “tradition” and “patriarchy”, and those discussions have been thoughtful and respectful. So I am going to put the on-line discussion aside for now, and may write something more after next meeting, where Council will be discussing the Lancers.
What I didn’t mention was that we had our annual Parcel Tax Roll at 6:45. This is when we formally review and approve the list of properties that are voluntarily part of a Parcel Tax. These are generally BIA members who have allowed the City to collect the BIA fee on their behalf, and residents in areas where a special local tax was applied to pay for a local amenity, such as enclosing a ditch in Queensborough.
On to Recommendations from the Committee of the Whole meeting from earlier in the day:
Appointment to the Environmental Advisory Committee
One of our committee members has moved out of town for job reasons, so we went back to the original applicants and found a promising replacement! We also had an applicant for the vacant “representative from a local business”. I co-chair this committee with Councillor McEvoy, and we will be seeing good things come out of it this year, I hope!
Council Representative to the Community Social Issues Committee
This was another committee with two Council co-chairs, and one of the Councilors ended up having an unmanageable timing conflict, so this committee is back down to one Council representative.
E-Comm appointment
The regional emergency communications organization (E-Comm) has a board of directors which includes representatives from Local Government. Councillor Trentadue was nominated by our Council to be one of those representatives.
Council Procedure Bylaw No. 7744, 2015
This amendment to how the City does public delegations was recommended to Council by staff, specifically by the City Clerk. To understand the change, it is helpful to understand the role of the City Clerk, and the law around Public Hearings.
Amongst other jobs, the City Clerk is responsible for assuring that Council does things legally. Provincial Legislation gives relatively broad guidance about how a Council runs meetings, but at times the rules are very strict. For example, when Council discusses things in camera it is on the recommendation of the City Clerk and her understanding of Section 90 of the Community Charter that requires us to have those conversations in camera, and actually limits our ability to speak about those deliberations.
Public Hearings are a required aspect of many types of Bylaw changes, including Rezoning. Appropriate notice of must be given of that Public Hearing, and Council is not supposed to take any kind of position on the topic prior to the Public Hearing. Of course, that is a rather silly game we play saying we have a completely “open mind” and no opinions prior to the Public Hearing (if there is one thing politicians have an excess of, it is opinions). However, there is clear intent in the law that Council members should not prejudice the process prior to a full Public Hearing.
Staff were concerned that the open delegation process we have at New Westminster Council, where anyone can come to a Council Meeting and take 5 minutes to talk about anything that concerns them, created a challenge at protection of the Public Hearing process. A small but vocal group could overwhelm the public conversation about a project headed to Public Hearing, and potentially derail the ability to provide a project (or, for that matter, those opposed to a project) a fair hearing.
The way this Bylaw change is drafted, no delegations would be permitted once the date of the Public Hearing has been announced. To put that in perspective, most development projects will come to Council once or twice, see committee review, and go to public consultation (open houses, Residents Associations, etc.), and be publically “in the pipeline” for a year or more before we get to the point that a Public Hearing is scheduled. The Hearing is usually scheduled when the final report is received from City Staff which summarizes the project, as adapted (or not) by public engagement, committee review, and the long push-pull between developers and staff as the project is compared to various City policies and bylaws. A Public Hearing is usually scheduled one to three weeks after that final report is received, and a special day is set aside such that people cannot delegate on other topics on that date..
During the entire year-or-longer process, people and groups can delegate to Council on any aspect of the Project. However, once the Public hearing date is set, there will be a one- to three-week window when no delegations will be permitted. You can write letters to Council (yes we read them), you can write Letters to the Editor, write a blog post or tweet to your hearts content. You can call us on the phone or corner us in a coffee shop (yes, we are that small a town!). However, if you want to provide a public presentation to Council on that topic, you need to save it for the Public Hearing.
We referred this amendment to Council for three readings.
Urban Academy – Robson Manor Heritage Restoration
This proposal is for an Official Community Plan amendment and a Heritage Restoration Agreement to permit the building of a second structure at adjacent to Robson Manor at 101 Third Street which will allow this local private school to realize expansion plans from about 150 students today to about 450 students by 2022. I have received more correspondence about this project in my short time on Council than any other topic, and I can safely say the community is divided over this project. I have continued to learn about the process, the project, and the pros and cons.
In Council today, we did not approve or oppose the project; we agreed to allow the process to continue forward to Public Hearing, which will be held on May 4, 2015, and I expect it to be a long one. C’mon out and tell us what you think.
HRA Amendment Bylaw 7752, 709 Cumberland
This is a Heritage Revitalization Agreement that lapsed due to a short timeframe allowed in the original Bylaw, and staff underestimating the time it would take to get through the procedure of subdividing the Lot. We need an amendment here to extend the deadline. No conditions have changed, we have just given the City and proponent a bit more time.
Regulating Heat Pump location and installation
Heat Pumps can be super-efficient ways of heating a modern house. They are becoming more common as people seek to reduce energy prices, to use electricity instead of fossil fuels, and to get both heating in the winter and cooling the summer from the same unit. Air-to-air heat pumps are basically air conditioners in that they move heat by compressing air and taking advantage of the Ideal Gas Law (my favourite gas law, because it rhymes: PV=nRT!), and they can move that heat into our outside of your building, depending on the season. The only down side is that they contain a bunch of mechanical devices (compressor, condenser, pumps and fans) in a tight space and can sometimes be noisy. Installing one on the side of your house might put it right under your neighbour’s bedroom window, and they don’t want to hear it pumping away all night.
The City is currently limited in their ability to enforce noise bylaws around heat pumps, and the ways a homeowner can address a heat pump that disturbs their neighbor are sometimes unreliable or expensive long after the unit is installed. Best if we address the problem when the heat pump is installed, as other cities have done.
Council authorized Staff to go ahead and start researching and drafting a Bylaw to address this issue.
Heritage Register update
When the City designates a property as a “Heritage” building, road, wall, etc., we list in in the City’s Heritage Register. It is in turn sent to the provincial Heritage Branch, where they may be added to the provincial Heritage Registry, and from where it is forwarded to Heritage Canada’s Register of Historic Places. So far, the UN is not involved (don’t get me started with UNESCO!)
Properties that receive a Heritage Revitalization Agreement are, by policy, added to the Local Register, which is what we are doing here for Dontenwill Hall, The MacKenzie Residence on Cumberland, and the Shymkovich Residence on Ewen. Meanwhile, the Royal City Glass building on Carnarvon has not retained much of its heritage character, so it was removed from the Register. And the Hansen/Emery Residence had an address change (it didn’t move, the roads did). Glad we got that all cleared up.
Boyne Street Closure
This is an unopened portion of the Boyne Street alignment in Queensborough that will never actually become a road because of the way development around it has been organized. But to close the road and sell the land, we need to pass a bylaw and have a public hearing. We will hear from the public on April 27. C’mon out and tell us what you think!
Financial Plan 2015-2019
For lack of a better term, this is the City Budget. Provincial legislation requires that local governments have a 5-year plan that is updated annually. You can read the Financial Plan here, and I will write in future posts about taxes in the City, because there is are some strange ideas out there about how New West measures up when it comes to Property Taxes. We had one (1) person delegate to council about the Five-year Financial Plan, which should send some sort of message, but I’m not sure what it is!
In the short term, we have moved the Bylaw that adopts the Plan for three readings.
Correspondence
We supported taking a resolution supporting the Westray Act to FCM
There was a correspondence we acted on from the City of Richmond. I removed myself from this discussion, not because I had a fiduciary interest or this in any way interferes with my ability to do my job in Richmond or remain impartial at New Westminster Council, but because Richmond is my employer, there may be some perception of conflict, so better to step out and avoid that perception.
Anvil Centre Budget
We received a Report for Information about the operational budget for the Anvil Centre. We are early on in operation of the Anvil (2015 will be the first full year of operation), and this is a facility with multiple overlapping purposes, which makes integrating them an interesting challenge.
The Convention Centre portion of the operation is doing very, very well. They are booking ahead of expectations and are receiving kudos regionally as a place for conferences medium to small, weddings small to large, and meetings of every shape. The Media Gallery, Hall of Fame, Museum, and Art display spaces are things that will not generate as much revenue, although they are a major part of the attractiveness of the facility overall and dovetail nicely into the Conference Centre operation. On the other side is the new home of the City Archives, which is not a revenue-generator, but is an important part of the operation of a City as historic as New Westminster.
The part we are still ramping up and need to make successful if we are going to call the Anvil Centre a success are the public use spaces: the dance studio, arts spaces, meeting rooms and classrooms. These are the parts of the Anvil that the City will always subsidize, for the same reason that we currently subsidize use of the Canada Games Pool and Queens Park Arena and other City amenities. I hope that in 10 years, we see the types of talents being developed in the Anvil Centre towards the arts being as valued in our community as the types of talents being developed at Canada Games Pool or Queens Pak Arena towards athletics.
That said, we moved (very late into the evening) on the Bylaws:
Bylaw #7743 2015 – Plumbing Fixtures in Accessory Buildings
I discussed this previously, and it was formally Adopted. It is now the Law of the Land.
Bylaw #7744 2015 – Council Delegation Procedures
As discussed above, this saw three readings.
Bylaw 7747 2015 – Five-Year Financial Plan
As discussed above, this saw three readings.
Bylaw #7739 2015 – Boyne Street Road Closure
As discussed above, this saw three readings.
Bylaw #7752 2015 – 709 Cumberland
As discussed above, this saw three readings.
Bylaws #7753 2015 and #7704 2015– Urban Academy
As discussed above, these saw two readings, and will go to Public Hearing on May 4, 2015. C’mon out and tell us what you think.
And that, after a Notice of Motion and Announcement on the Blue Dot Movement, at some time just short of midnight, was a Council meeting.
