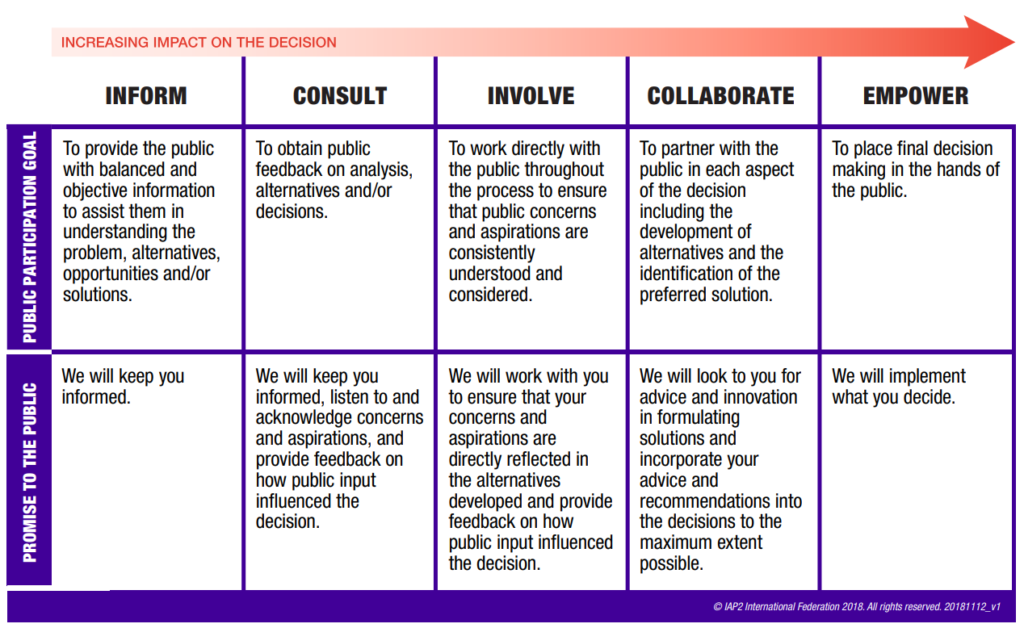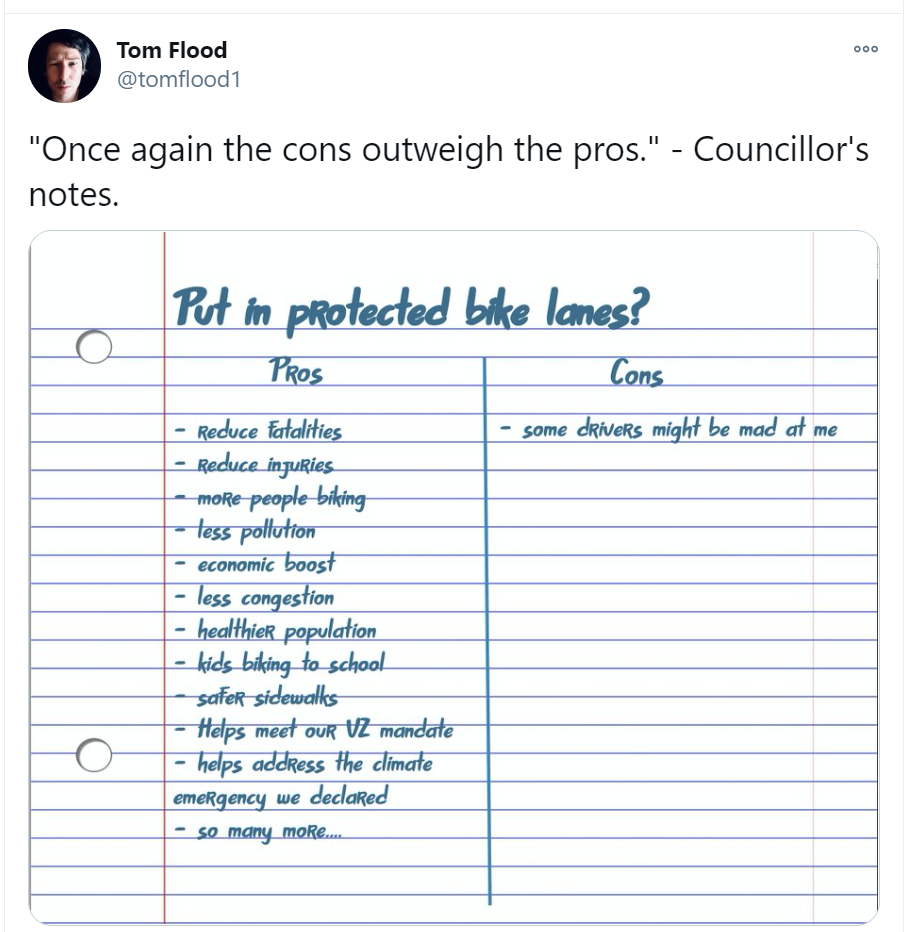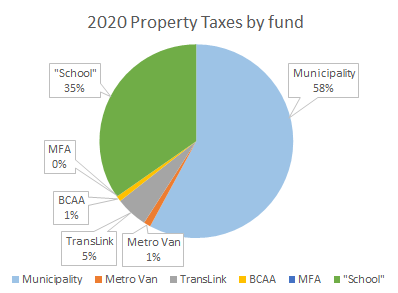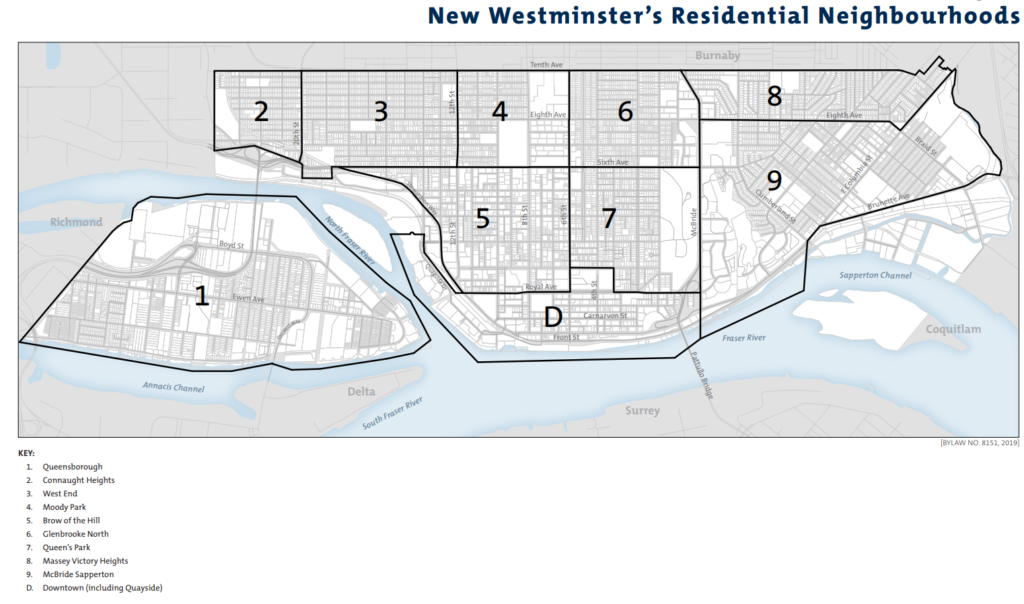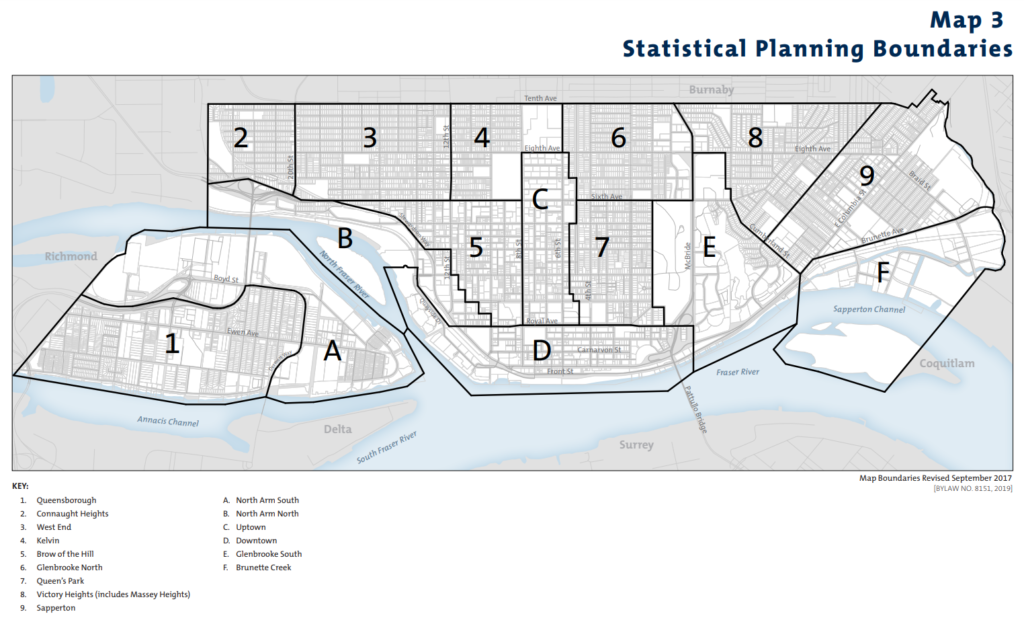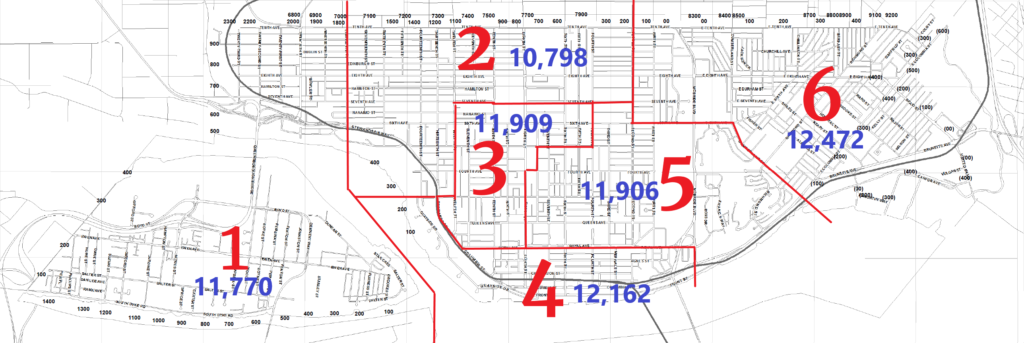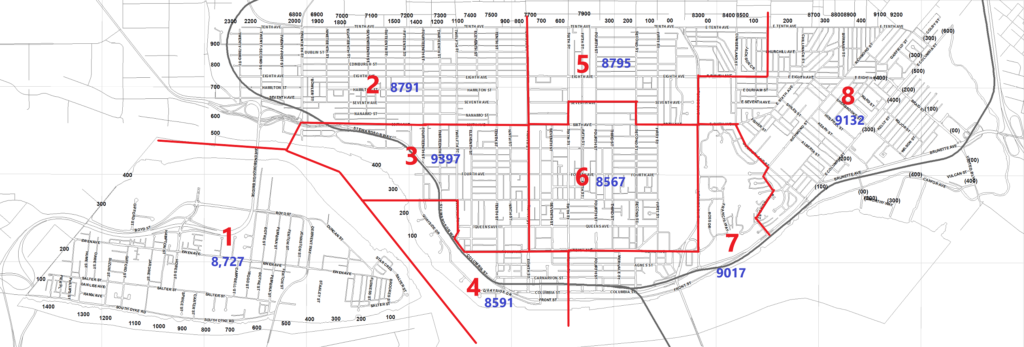ASP asks—
Hi Pat – What are your thoughts on Kennedy Stewart’s pilot project to build up to six housing units on lots zoned for single-family homes? Also, do you think something like this could work in New West?
I will avoid wading into City of Vancouver politics here, but if you buy me a beer (post pandemic) I might regale you with my strongly held opinions about the way this was handled from a political point of view. Today, I’ll instead try to answer the questions from a public policy side. I have not done the deepest dive into this (see all the caveat-form ass-covering below) but am basing my critique on the proposal as outlined here on the Mayor’s own website.
Skipping past the “pilot 100 lots first” part of it, the big idea was to pre-zone standard single-family lots in Vancouver to allow up to 4 living units in what I assume would be a fourplex or clustered townhome configuration. The new building would operate as a kind of Co-op ownership model where the price of three of the units were based on market prices (which would be, presumably, less than the Single Family Detached house it replaced) and the price of the fourth would be tied to some regional determination of middle-income affordability for initial sale, and for perpetuity through a Section 219 Covenant on title or other mechanism. In some larger lots, this could be expanded to 6 units (4 market, two moderate-income).
To assess this, I want to break it into two parts, while recognizing they are intrinsically linked: land use and affordability.
Land Use
There are about 40,000 Single Family Detached homes in Vancouver (data from here), out of a total of about 280,000 households, yet SFD is by far the most dominant land use by area. It is likely that most of these SFD have more than one dwelling unit in them, be that a basement suite and/or a laneway house, with varying levels of legality, but it still means less than a quarter of the living units cover a vast majority of the residential land in Vancouver.
I have sometimes pushed Gordon Price’s buttons on this, as he speaks frequently of the “Grand Bargain” inherent in the politics of urban planning in the Lower Mainland for the past couple of decades: we will allow bigger towers, mostly on SkyTrain lines, as long as you keep your hands off of the sacred and ill-defined Neighbourhood Character of our single family houses. I suggest that the “Cities in a Sea of Green” narrative of the Livable Region Strategy has boiled down to more localized “Towers in a Sea of Single Family Houses”. This unfortunately has far-reaching effects on housing variety and flexibility, the cost of providing things like utility and transportation services in a community, and the viability of our communities.
We have already accepted (tacitly at first, but now more formally) that basement suites and carriage homes are acceptable, and that they provide a valuable from of more affordable housing that the region would be hard-pressed to function without. With the overall shrinking of the size of families even compared to 20 years ago (never mind the Vancouver Special peak of the 1970s) the reality is that many of our Single Family Detached neighbourhoods are shrinking in population, even as the region’s population swells. Corner stores, community schools, recreation leagues cannot operate on a shrinking population base, especially if we continue to shift our mode of travel from the private automobile to more sustainable forms.
So putting four small families in well-designed compact homes of the 1,000 square foot scale on a single 4,000 square foot lot (FSR 1.0) with 50% lot coverage is, in my mind, a preferable form of land use than similarly-sized single family homes with a legal basement suite. Maybe not everywhere, as no one housing form solves all of our housing needs, but in huge swatches of that RS-1 zoning map, this change would make for better, stronger, more resilient, and equitable neighbourhoods.
Affordability:
When a random Vancouver-Special-having single family detached lot in East Vancouver has $1.7 Million in land value and $100K in improvement value, it is hard to see how “working class” affordability fits into this model. The mortgages required to buy a starter home like this costs something like $6,000 a month, which puts the annual mortgage cost perilously close to the median annual pre-tax income of Vancouver families (about $75,000). If we think of an East Van Vancouver Special as a luxury only 5% of the population can afford, then we perhaps have to talk about why we are allowing the vast majority of the residential land to be preserved for this use?
Of course, many of these houses provide for an increasingly inequitable form of serfdom where basement suites act both as “mortgage helpers” for the gentry, and limited-franchise housing for the peasantry. This proposal would, I think help in closing that gap by introducing a more equitable Co-op type model at the single-lot scale.
This relies on a few things that are uncertain, which is why I suspect the Mayor’s proposal was for study and piloting as opposed to wide-spread adoption. Making these projects economically viable so a median income family mortgage fits the market component housing would require them to be salable in the $700,000 range. This may mean pre-approved design (we could call it a “New Vancouver Special”) and perhaps even some training of the building community to find the most efficient way to build a Step Code compliant building of this scale and form.
I would also throw in a caveat that cities have become reliant on development to fund the infrastructure expansion to support population growth – and I’ll use the building of better sewers here as my example. Going from 35% to 50% lot coverage means we need to address things like storm run-off at a different scale. It also means sanitary sewers have to be upsized or we will need to shift building codes to reduce the volume of sewage generated. When a City permits the building of a high-rise or even low-rise apartment building, we can suck tens of thousands of dollars out of each unit in the form of DCCs and CACs to pay for this work. With thousands of individual small projects across the City (if we are going to treat these small projects like we currently do replacement single family homes), the balance between keeping those re-builds affordable and providing the necessary infrastructure backbone is even a bigger challenge. I suspect it can be done, but there are details to be worked out here. This needs work.
The other big caveat is the potential loss of a stock of low-income housing in the form of those legal and illegal basement suites in single family homes across the City. In theory, the one-subsidized-unit-per-lot part of this plan will offset that, but I want to see some numbers. The limited franchise of the renter in the illegal basement suite situation is still better than those people being unhoused in a rental market with persistent sub-1% rental vacancy. Though I resist the whattaboutism of expecting any single new housing policy to solve all housing problems, we do need to put the policy into the context of the multiple housing crises in our region. In practice, I suspect the uptake of this type of new housing would be slow to start, giving time to assure we are building appropriate supportive housing for anyone displaced – but this only adds to the urgency of building that type of housing instead of taking away from it.
Would it work in New West?
It would work differently, but I’m not sure it could work. And again I’m going to try to avoid the politics of it here (I have no idea if the community or Council would embrace this idea) and try to look at it as a policy.
Land values in New West are still quite different than in East Van. A standard lot in the West End of New West has an unimproved value of about $1M, and in Lower Sapperton closer to $800K (to pick two neighbourhoods of mostly-single-family homes where you could see something like this work). So off the bat you may think it would be easier to pull off here, especially as you consider our median family income is about the same as Vancouver’s. However, this also means knocking down an old house and building a new SFD on it (with a carriage house & basement suite, as we currently permit) can already provide three residential units at a buy-and-build price that is still in reach for a wider range of income levels, though still not the median income earner. You would have to compete with that option to convince a builder to invest in the build of a new four-plex or six-plex model.
This would make it more imperative that savings could be found and risk reduced through streamlined approval and standardization, which is complicated in New West. We have a rich diversity of “standard” lot sizes here: 130×50’ in Queensborough and the West End, 120×50’ in Connaught Heights and Glenbrooke North (unless you have a lane, then 100×50’ is typical). Sapperton is typically 45×112’ or 40×100’. Though Upper Sapperton may make the most sense, their lot dimensions and slopes may make it most difficult. We also have some aging infrastructure problems (such as ongoing sewer separation work) and some building-on-steep-hill problems that impact building costs and make standardization harder. Finally, I think having 10% of the population and revenues of the City of Vancouver makes it harder for New West as a City to do some of the planning and design work to make this the most viable option, and would still be a less attractive market than Vancouver for private industry to do that work. It is much harder and riskier for New West to be the bleeding edge on a program like this.
The Vancouver Special was developed in Vancouver (and adopted in some adjacent communities) because it was a governance and market response to needing a bunch of affordable-ownership housing during rapid growth. I like where this proposal went, because it applied that kind of thinking to our current housing situation. To answer your question in TL;DR form (after the fact!): I like the idea, I don’t know if it would work, but I wish Vancouver had given it a try.
As a final caveat, I want to say I am almost perfectly the wrong person to ask about this. I am not a builder, a professional planner or a land economist, but am an elected official expected to approve policy based on the best advice of these professions. That probably means I am speaking here from a Dunning-Kruger knowledge nadir. I would love to hear more experienced people talk about this model, and point out the complications I am too knowledgeably unaware of.
