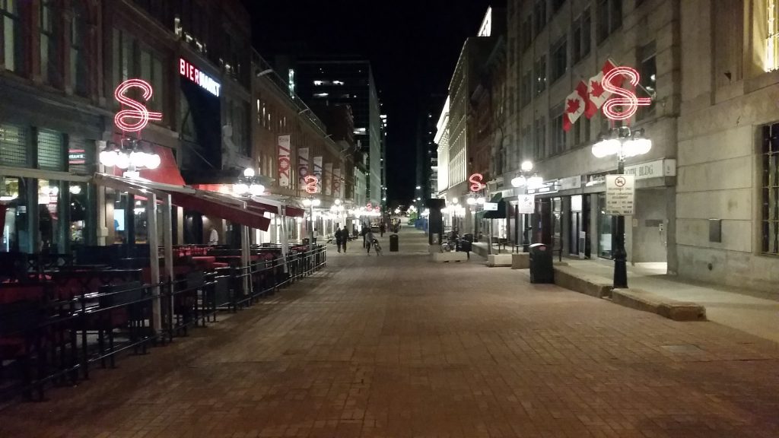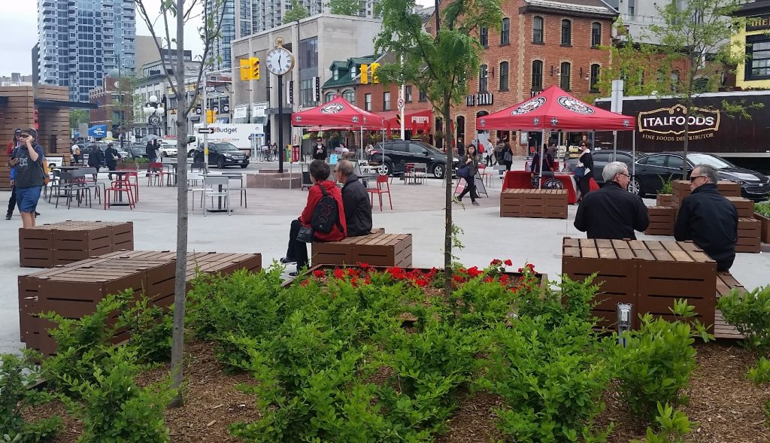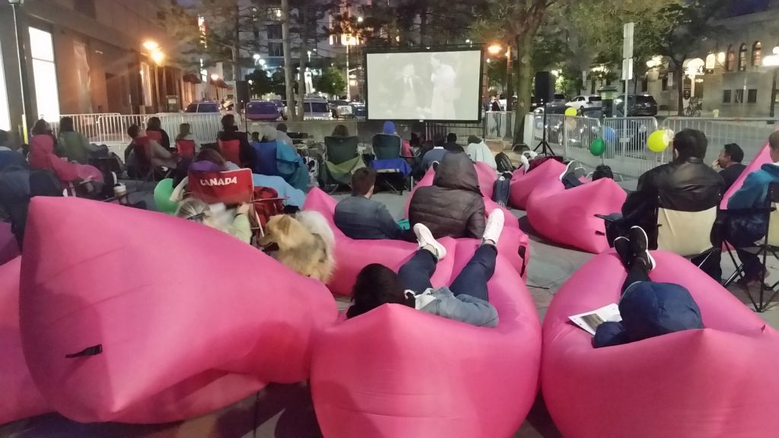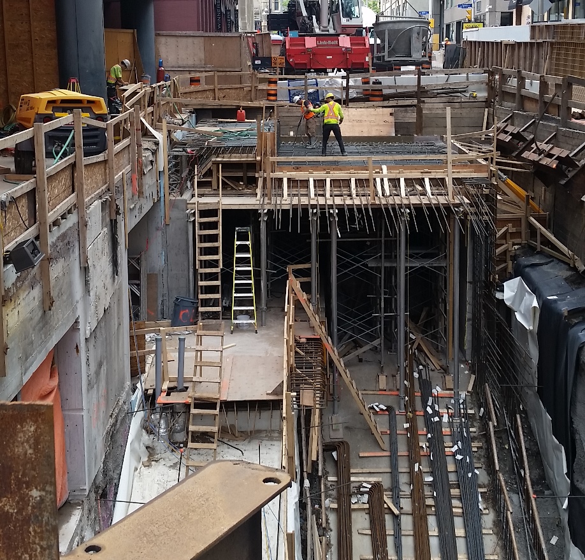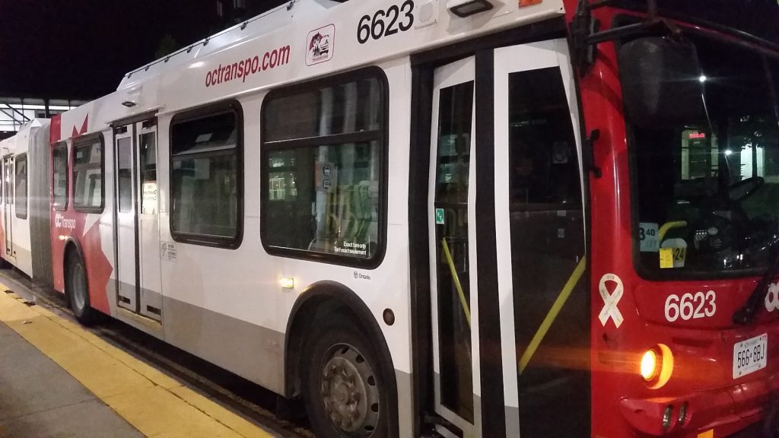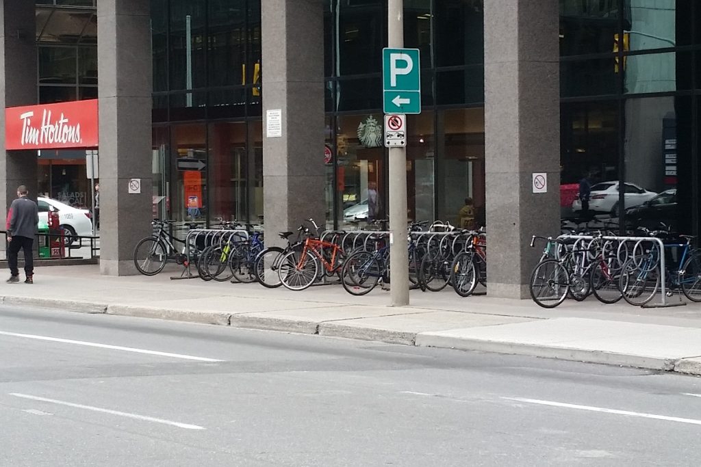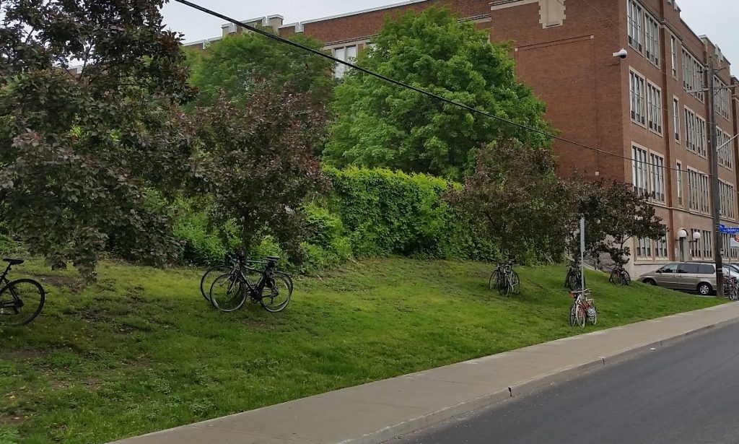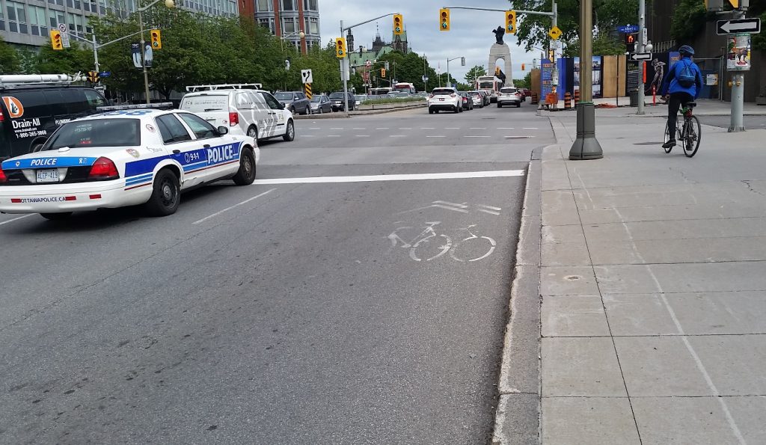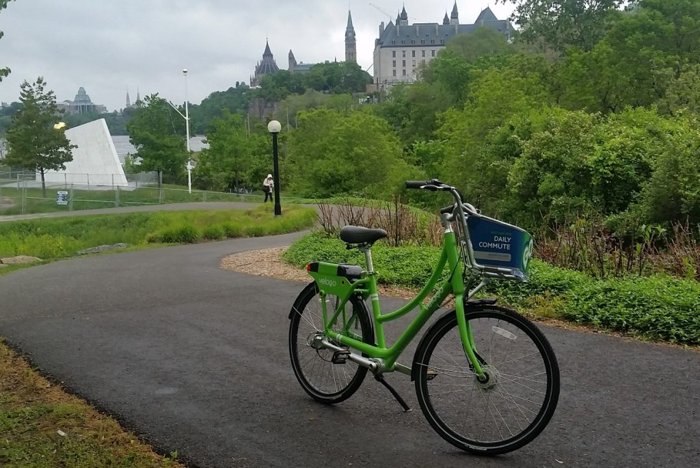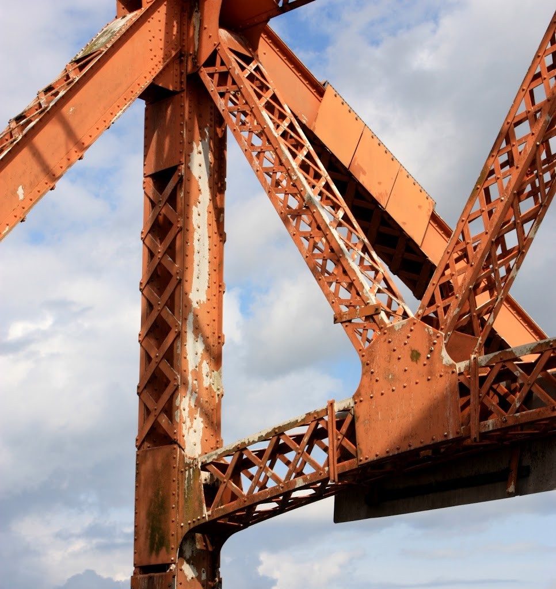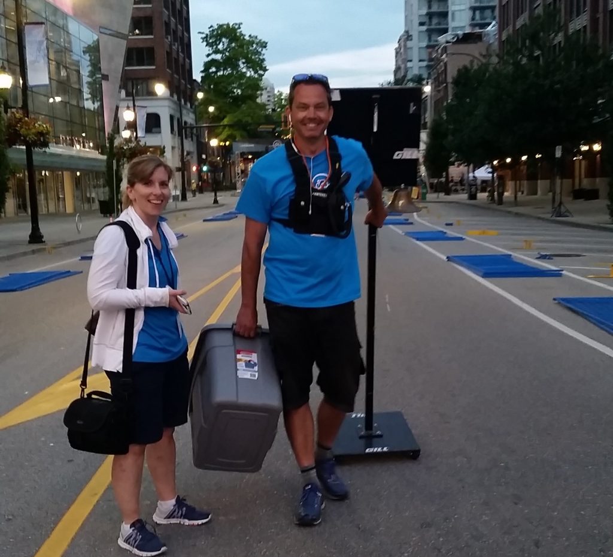The new Official Community Plan for New Westminster was formally adopted on Monday. The longest and most open public consultation process in the history of the City culminated in a comprehensive re-write of the OCP, last done almost 20 years ago.
I’m really proud of the process this community went through and the work staff did to make it work. The end result is a huge step forward for the City. Although I get a sense we didn’t reach far enough in some areas, I am happy with the end result, as it was clearly driven by the community.

When this process started back in early 2014, I was not on Council. I spent a lot of time that summer knocking on doors, and heard a variety of ideas about where residents wanted the City to go. Some clearly wanted no change at all, others saw the need for a different approach to housing. These differences were not neighbourhood by neighbourhood, but were all over the map. It was clear that the new OCP would be a huge Public Consultation undertaking.

The City put together an advisory committee of a couple dozen residents from all neighbourhoods and walks of life. We brought in Residents’ Association representatives, business people, community leaders and everyday citizens to not just consult, but to help lead the intensive sessions that got the conversations going asking the first question of any OCP: “what do you want the City to be?”

This launched us into two more years of talking about how to get there. We had more open houses that I can count, some very open chats about general OCP concepts, some more directed to specific topics like the series of community discussions on housing. Staff created interesting on-line tools to help people engage, visited every Residents’ Association at least once, and went out to everything from seniors homes to daycare centres to survey for ideas and opinions. The “Our City” Pop-up-Planning booth was omnipresent at City events for two years, asking questions that changed as the process wore on. Staff consulted with 11 Council Advisory Committees, ran “travelling workshops” to community centres across the City, and reached out to agencies that serve those members of our community that are usually marginalized from political and planning conversations, such as Spirit of the Children Society and Immigrant Services Society. Feedback was received from the development community, Metro Vancouver, Provincial Ministries from Transportation to Health to Environment, the School Board, the Port, TransLink, and Qayqayt First Nation. Council received a lot of correspondence.

The result was literally thousands of interactions with members of our community, and I am thankful, once again, that New Westminster showed up and told us their opinions. We have 7,000 pages of documents backing up this consultation. That is an amazing amount of paperwork to distill down to a working 200-page document.
A successful consultation does not mean everyone gets what they want, that is impossible with so many contrasting opinions in the City. However, it does allow us to gauge the mood of the City and frame the bigger goals of the community, and in turn frame the strategies and tasks that will move us towards those goals in the decade ahead.

An important point missed by many is that an OCP is much more than a Land Use Plan. It is about the 12 Major goals that define what our City will be in the decade ahead, those goals supported by 61 well-defined Policy Areas and 182 concrete actions the City can (and will) take to achieve the goals. If the OCP works the way it is intended, these goals will drive future Council policy, the work of staff, and will even help define how the Land Use Plan develops over time. Indeed, of all the OCP products, it is the Land Use Plan that is most easily and commonly edited as the community evolves.

Still, the Land Use Plan map gets the most attention. I suspect because it more tangible than policy statements. I don’t think the friction sometimes generated between community-wide goals and parochial or political concerns is ever as hot as when talking about changes in land use – which is ultimately a local government’s primary responsibility and jurisdiction. So I guess I’ll follow the lead and talk more here about the Land Use Plan than the 12 Goals, though you will see them scattered about about this post as constant reminders of where we are meant to be headed, like this one right here:

The first big point to make about the Land Use Plan is that it supports growth anticipated in the Regional Growth Strategy developed the best part of a decade ago. This plan does not open the floodgates to population growth – that growth is happening regardless of what we do here – but it does give us a more sustainable plan to make that growth fit within the community we want to be, in 10 years, in 20 years, and beyond. Most importantly, the OCP allows us to plan for building the roads, parks, sewers, schools and other infrastructure we need to support the residents of the future.

When the OCP process started 3 years ago, the idea of increasing our housing variety and finding opportunities for density increases in our residential neighbourhoods had to be framed in the context of bringing more amenities to neighbourhoods – making our retail areas more vibrant, supporting more frequent transit service. In 2014 when we started, the regional housing crisis was still on a low boil, at least in New West. The “Million Dollar Line” of average house values was still far off to the west, and New West was still (almost) an affordable option for young families – if we could build them the type of housing they wanted and needed.

I don’t have to tell anyone here that we are in a different place now. The housing crisis is boiling over, and though we have strategies in the City that are effectively creating a new stock of rental units and assuring family-friendly units get built, we are simply not keeping up with the region-wide demand. In hindsight, this should have been obvious, and maybe staff was ahead of both the public and Council on this front. I’d like to think this is why we had significant push-back on creating more opportunities for flexible housing choice, and why Council decided that this push-back was reasonable.
In the end, any single map or plan that comes out of such a wide consultation includes compromises. I don’t think this Land Use Plan is perfect, but I think it is a significant step in the right direction, and I was happy to support it. All such maps are living documents, subject to lot-by-lot revision and adjustment as the plan unfolds. It will be up to staff and Council to track how this Land Use Plan leads us to the larger strategic goals we outlined in the OCP, and not be afraid to make those adjustments when the case can be made for them.

From the start of the consultations, the theme of housing choice and housing affordability clearly led the discussions. Call it gentle infill, call it family housing, call it missing middle, it is clear that housing choice was a wide concern in the City, both in how to make it happen and in how to make if fit in our existing neighbourhoods. In this rests my biggest concern with the OCP. I am not convinced we got the formula right for incentivizing the growth of the missing middle housing form, townhouses and rowhomes.

In my mind, the best option at this point is to challenge staff and Council (not just this Council, but the one elected in 2018) to closely monitor the situation as the community reacts to the new land use designations. Did we get the incentives, rules and guidelines right, and create a healthy market for missing middle housing forms? Or did we fall behind the real economics of housing over the period it took for us to complete this plan?

That was my thinking in moving some direction to staff as part of adopting the OCP. The text of my motion was “THAT Council direct staff to explore additional locations that could be designated Residential – Infill Townhouse as part of a two year Townhouse and Rowhouse Monitoring Program, and include the outcome in a proposed Land Use Designation Map update at the conclusion of the Program”. The completion of an OCP isn’t the end of the planning process, it is the beginning of a new planning process. I wanted to put some expectations and timelines on the next steps in that process.
Council just attended the UBCM conference (blogs to come!), where housing was one of the most pressing topics – everything from homelessness, demo- and reno-victions, housing affordability, and an increasingly challenging market for people at every single level of the economic spectrum. The crisis is regional, and it is mutli-faceted, not doubt made worse by a decade of general indifference at the provincial level. As there is not a single problem, there is not a single solution. This OCP will not solve the problem, but it does give us a view of where some solutions will be found. And it will obviously need to be adapted as new solutions are found through collaboration of all three levels of government.
I feel positive about the future for New Westminster outlined in this OCP, and am encouraged that we got literally thousands of New West citizens involved in such a complex public consultation. There were almost as many disagreements within Council as there were in the bigger community about major aspects of the plan, but we worked together to find the compromises needed to achieve the common goals. Now we need to get to work putting it in practice.


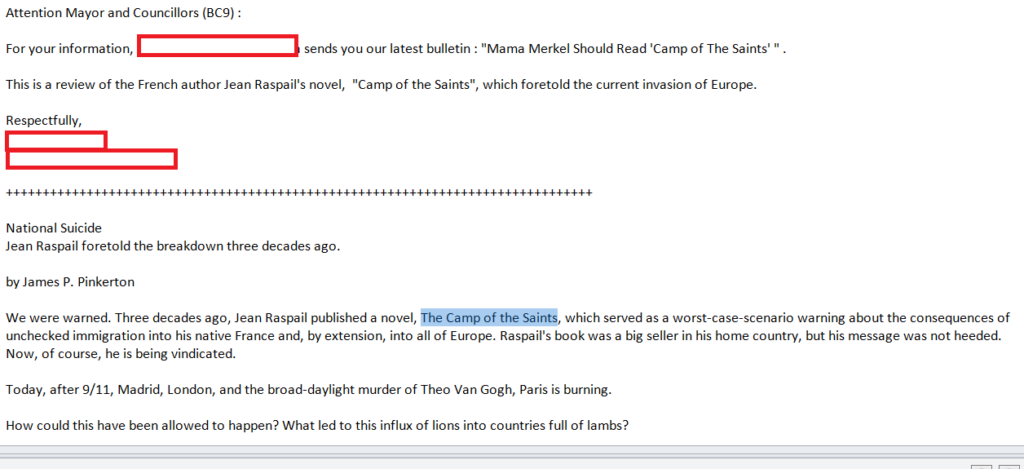


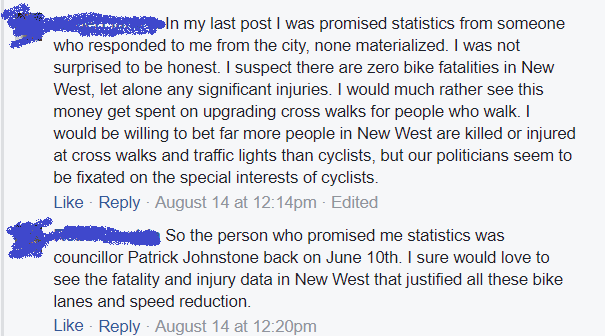

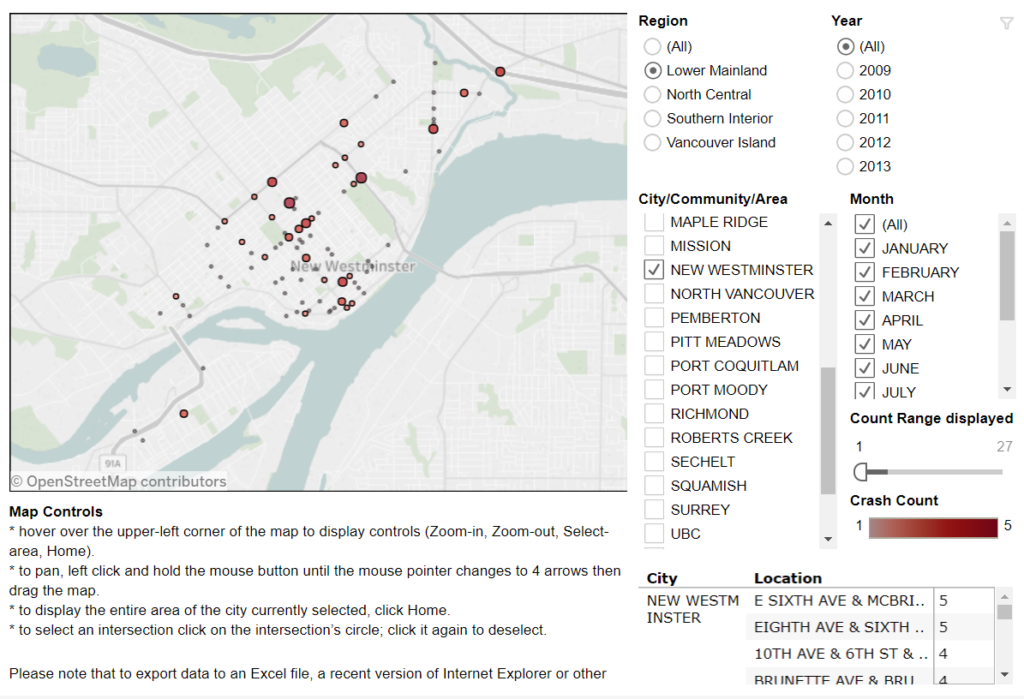
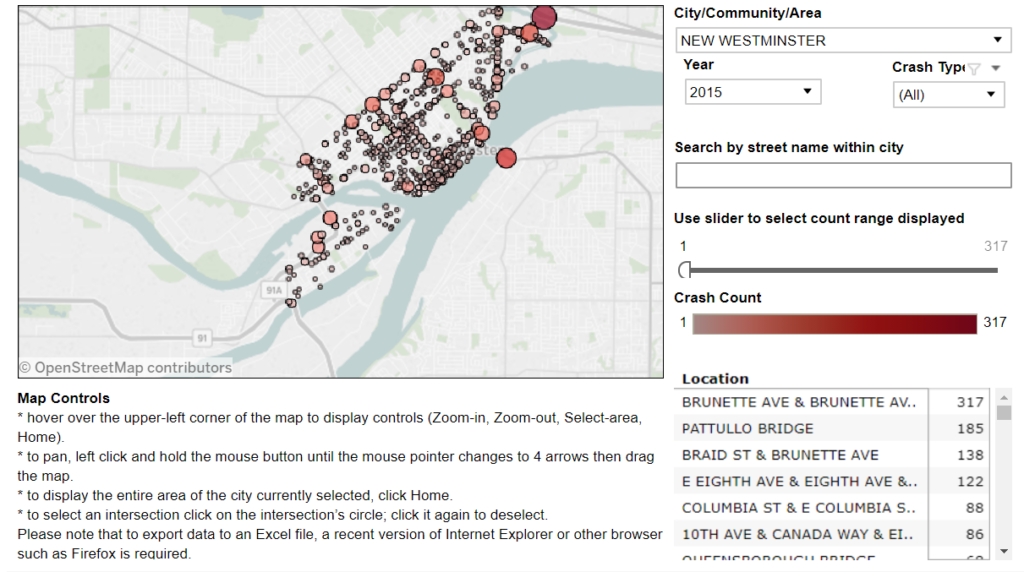
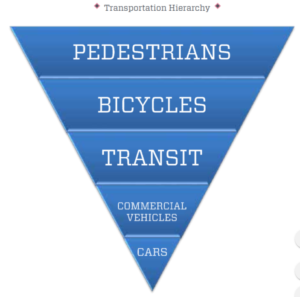
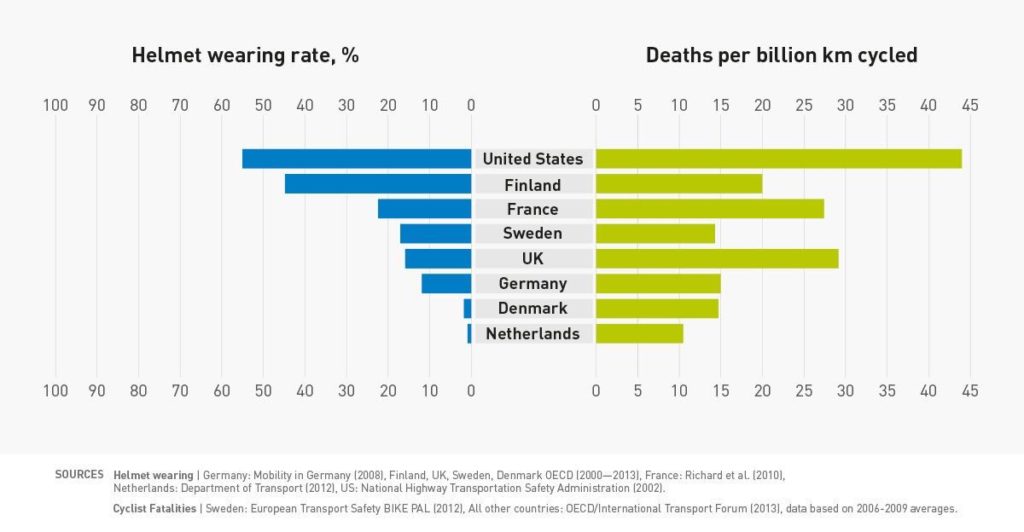 The Crosstown Greenway improvements are very small part of our transportation budget (less than 3% of this year’s budget for road improvements), and has numerous potential benefits to the community at large. As the City’s first foray into modern separated bikeway design, it may have a few kinks to work out, and it may take a bit of time for drivers to get their head around the new layout, but it is based on
The Crosstown Greenway improvements are very small part of our transportation budget (less than 3% of this year’s budget for road improvements), and has numerous potential benefits to the community at large. As the City’s first foray into modern separated bikeway design, it may have a few kinks to work out, and it may take a bit of time for drivers to get their head around the new layout, but it is based on 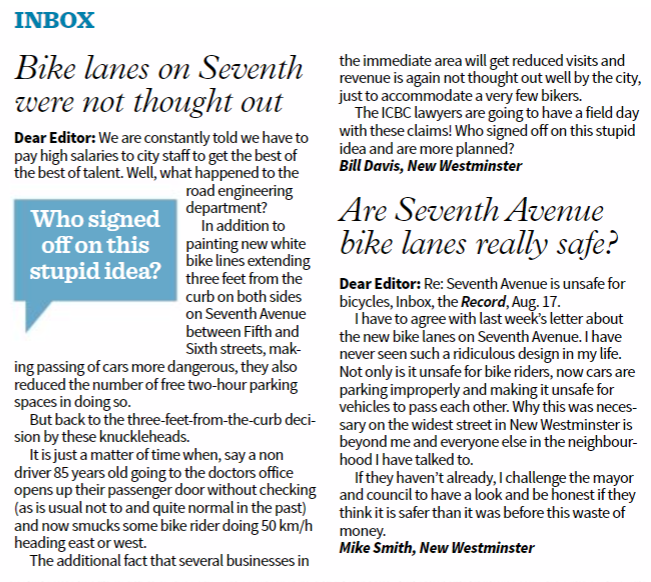
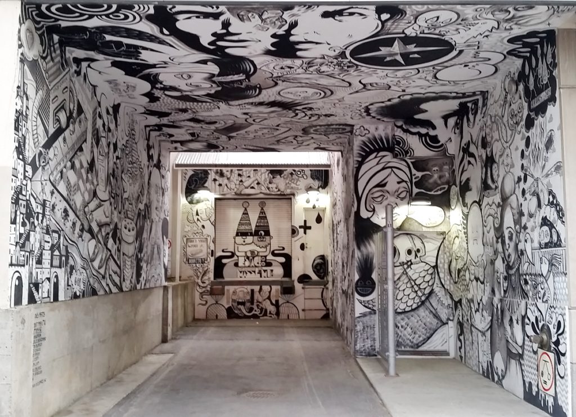
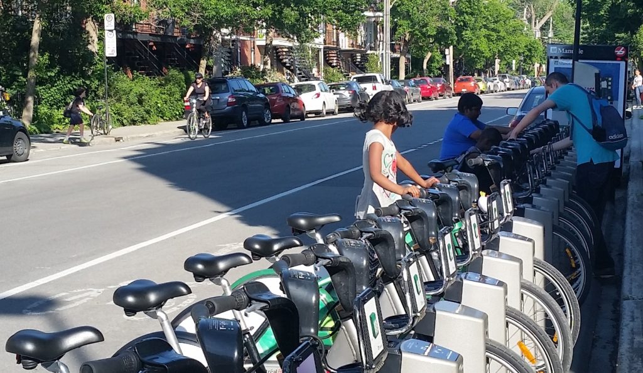
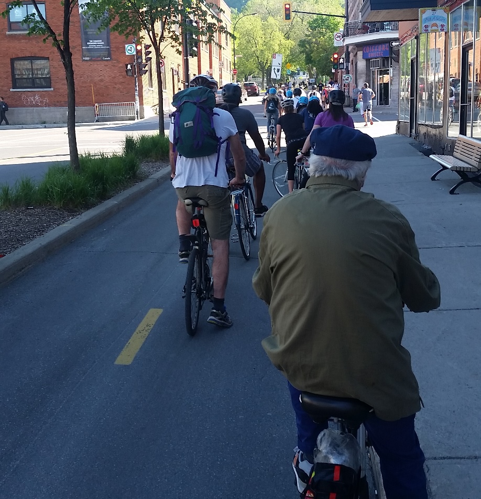
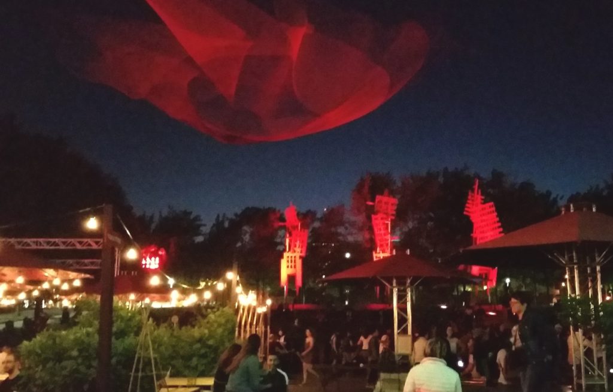
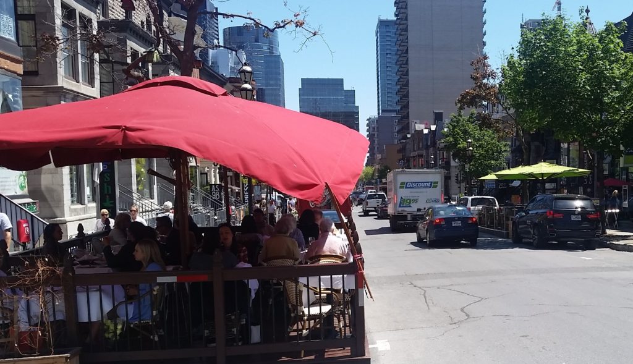
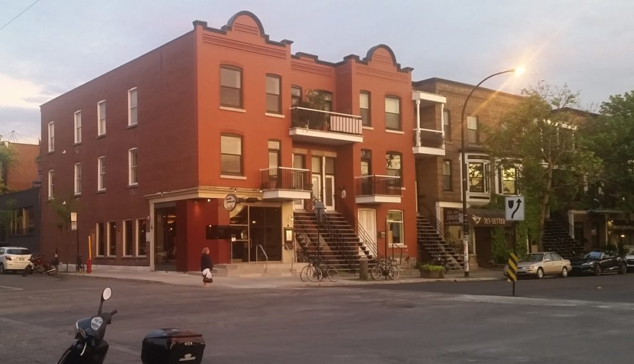
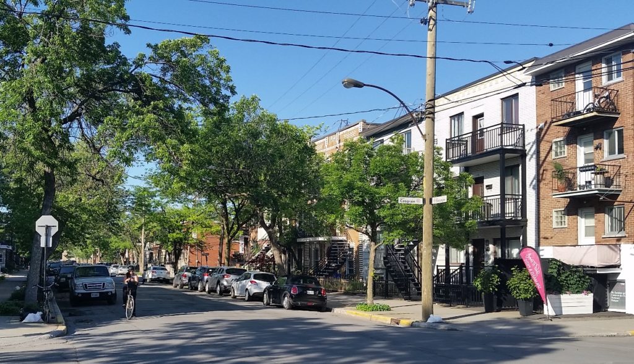
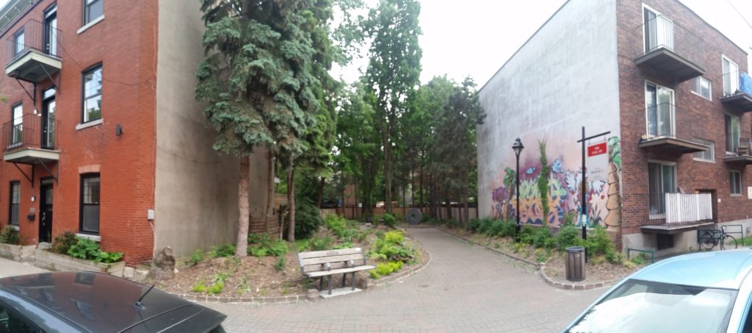
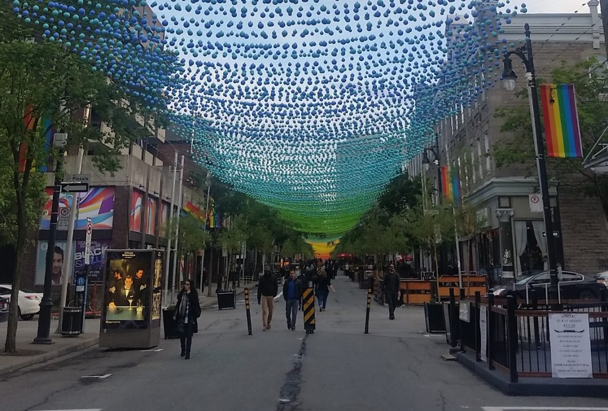
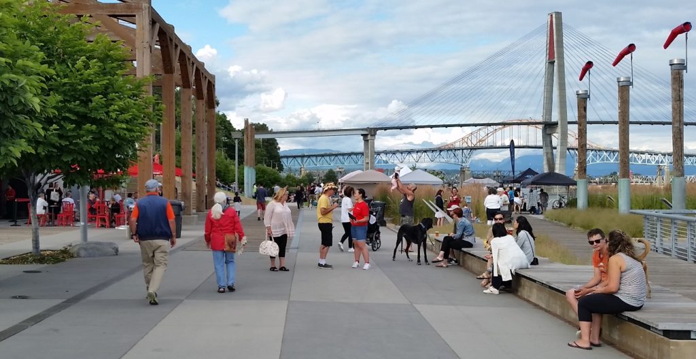
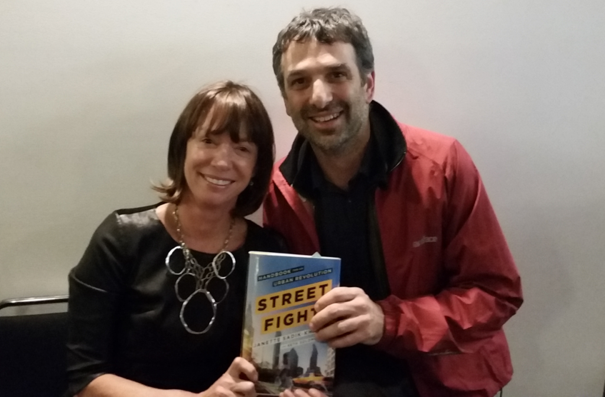
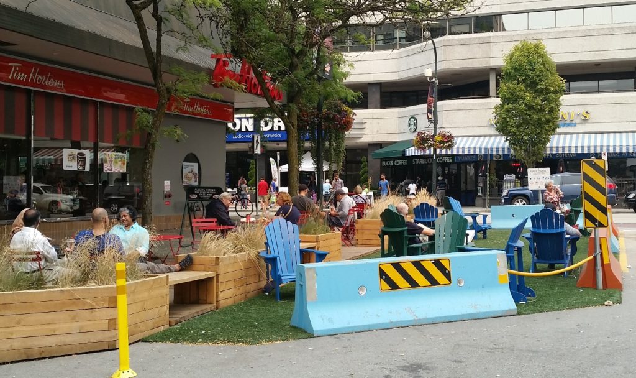

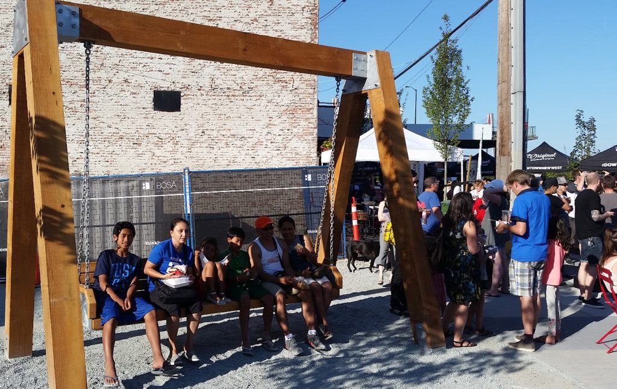
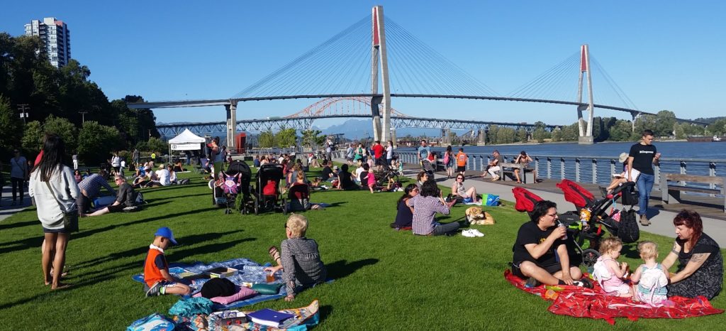
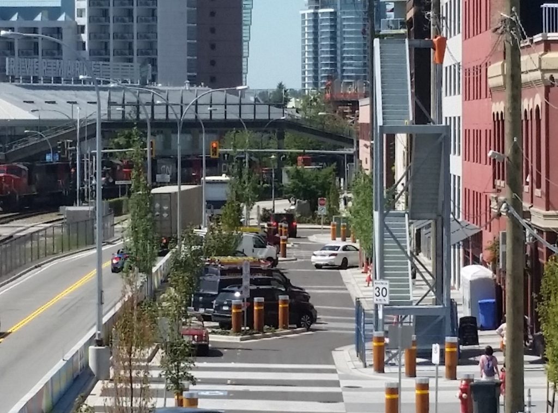
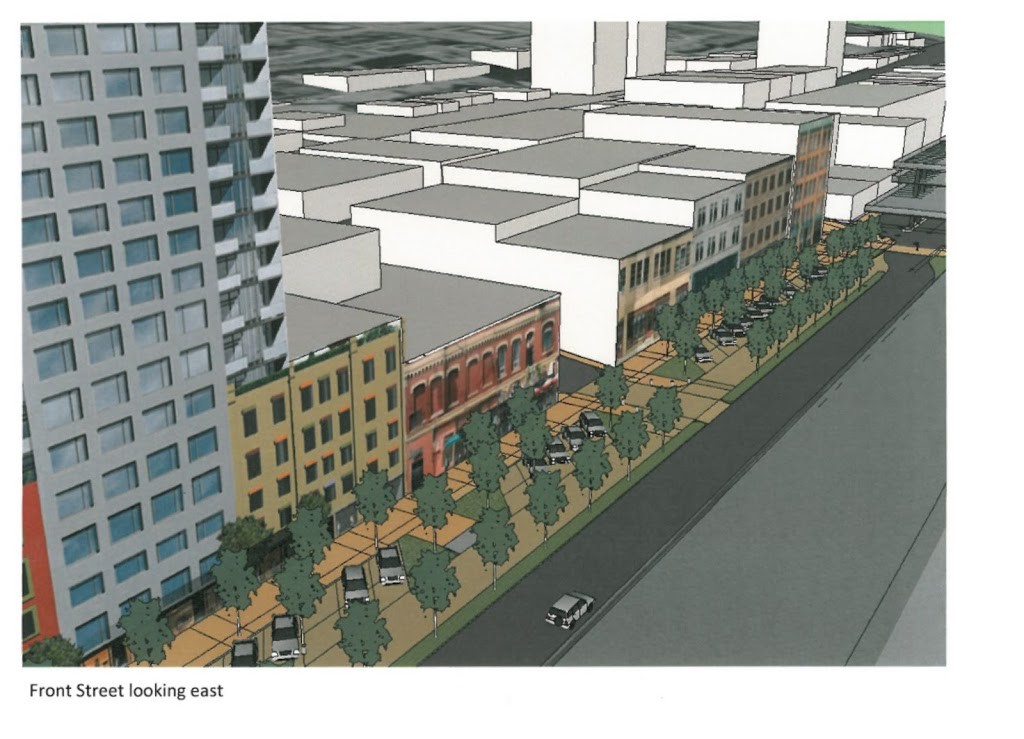 My first reaction was to think that a fire escape, by its very nature, would be used by a half-dozen people only once, if at all. This structure looks like it was engineered to facilitate the boarding of troops onto naval vessels. However, I am told that modern fire access standards for commercial buildings expect that well-equipped firefighters will use the stairs, and carry large things up and down them with some significant urgency. The stairs are also expected to remain standing after a seismic event that no ~100-year-old heritage building was built to sustain. So it is bigger, stronger, and with a much more substantial foundation than the stairs going (for example) up to the back deck in my house. It is also a modular design that can be picked up and moved, as it was recognized at the time as a “temporary” structure, which can be utilized elsewhere if ever major renovations to the ~100-year-old heritage building make the stairway’s presence on Front Street no longer necessary. Put these factors together, and the design, fabrication and installation costs are more than my aforementioned deck stairs.
My first reaction was to think that a fire escape, by its very nature, would be used by a half-dozen people only once, if at all. This structure looks like it was engineered to facilitate the boarding of troops onto naval vessels. However, I am told that modern fire access standards for commercial buildings expect that well-equipped firefighters will use the stairs, and carry large things up and down them with some significant urgency. The stairs are also expected to remain standing after a seismic event that no ~100-year-old heritage building was built to sustain. So it is bigger, stronger, and with a much more substantial foundation than the stairs going (for example) up to the back deck in my house. It is also a modular design that can be picked up and moved, as it was recognized at the time as a “temporary” structure, which can be utilized elsewhere if ever major renovations to the ~100-year-old heritage building make the stairway’s presence on Front Street no longer necessary. Put these factors together, and the design, fabrication and installation costs are more than my aforementioned deck stairs.