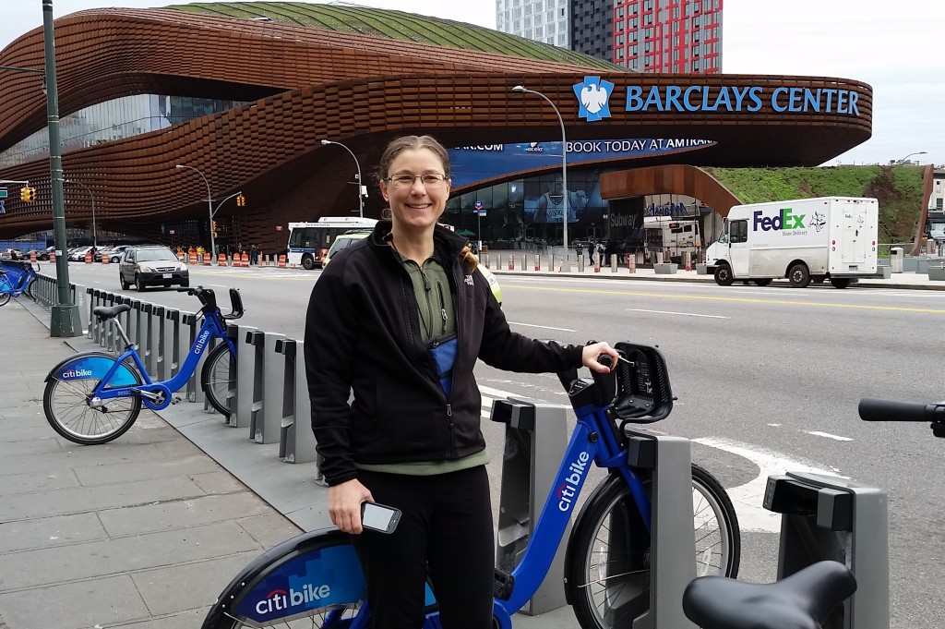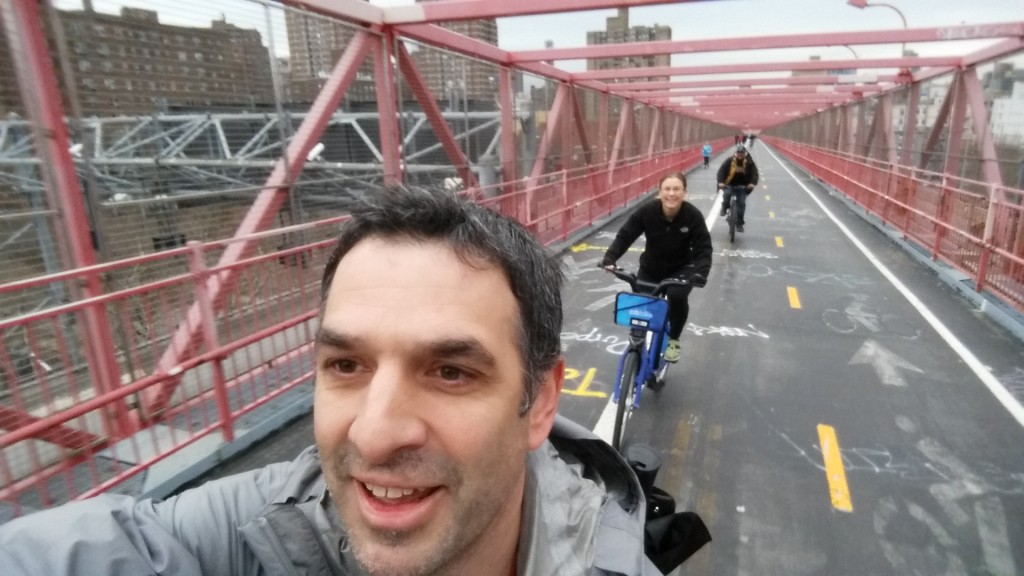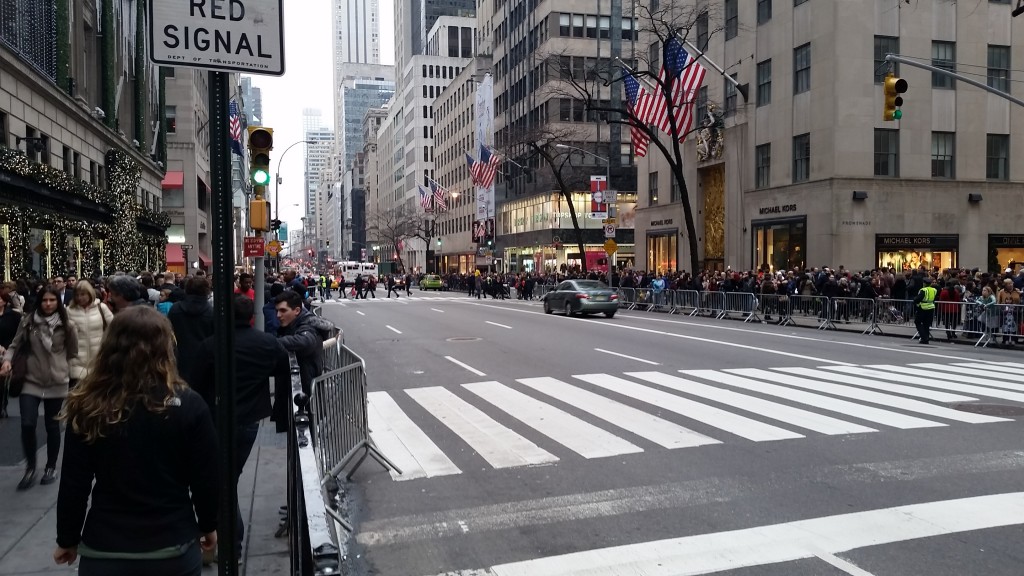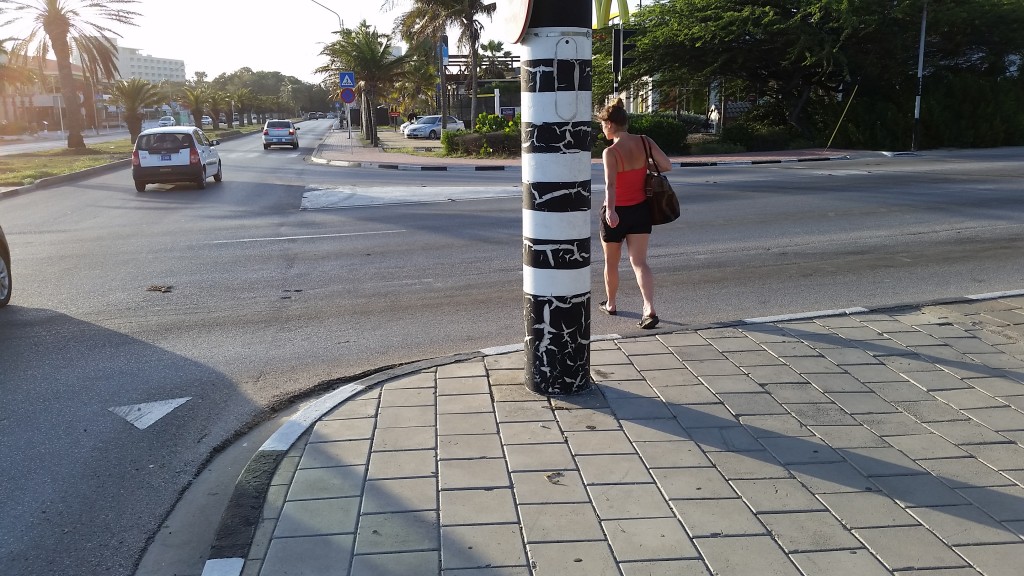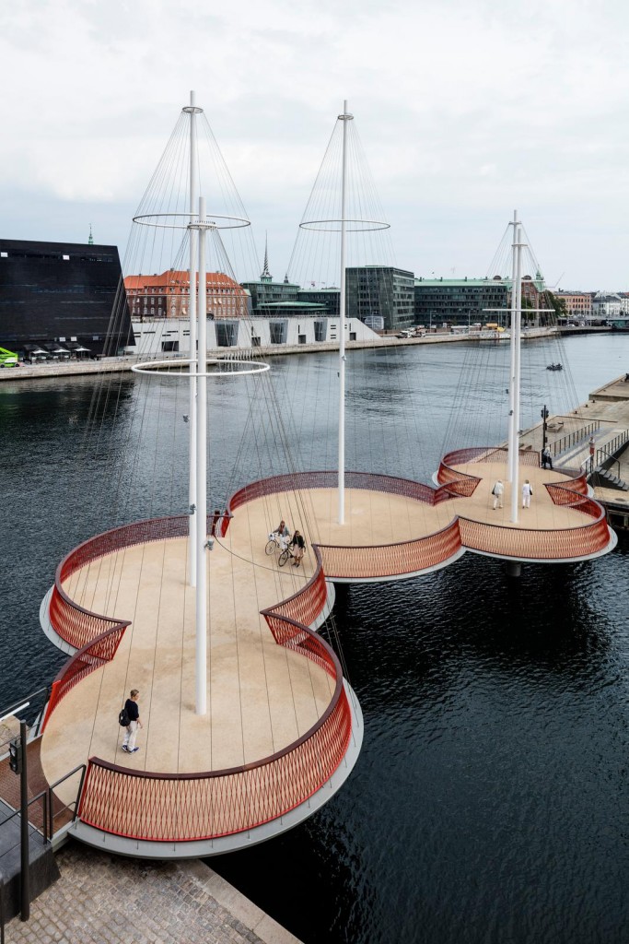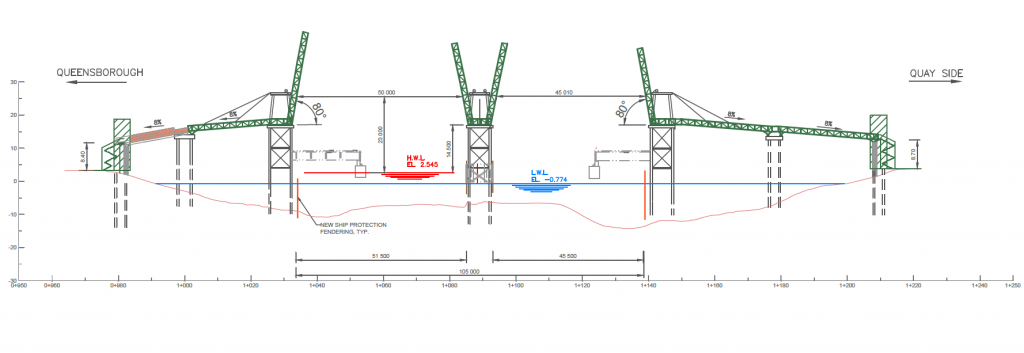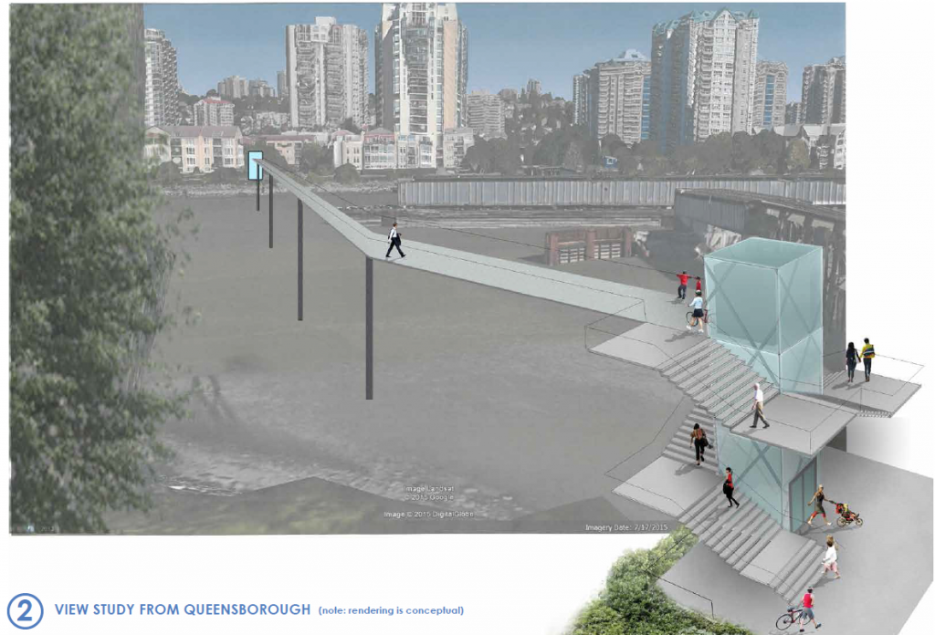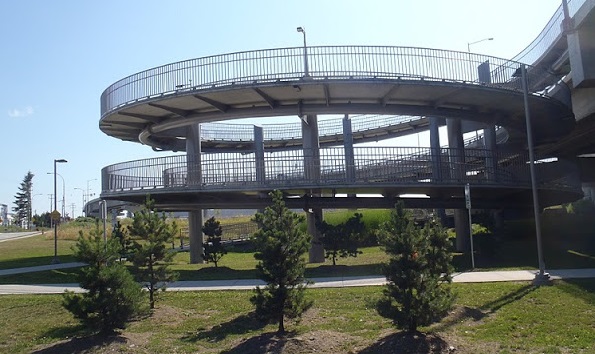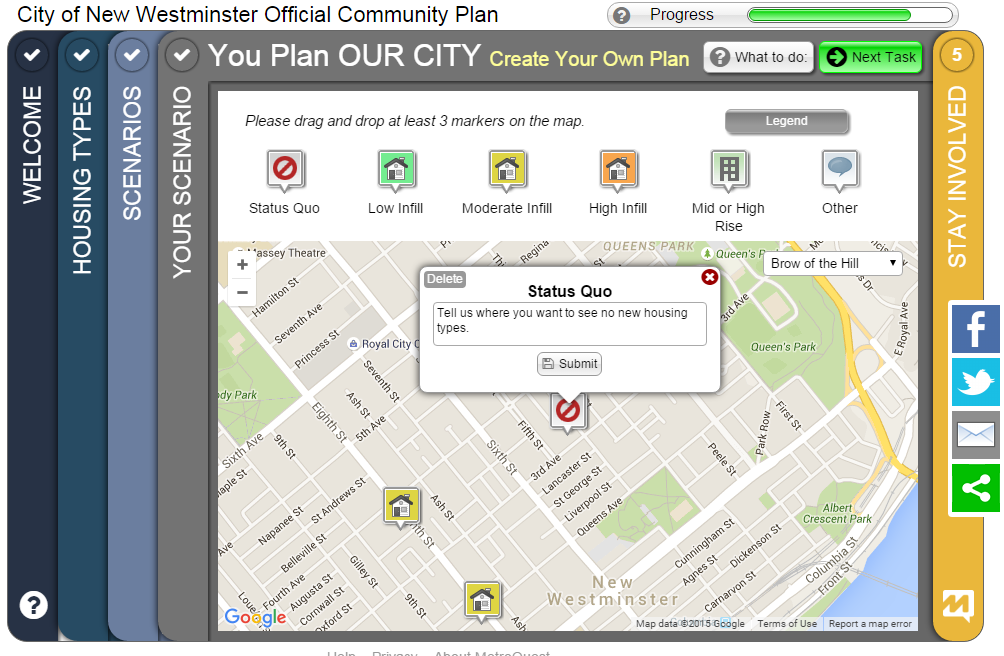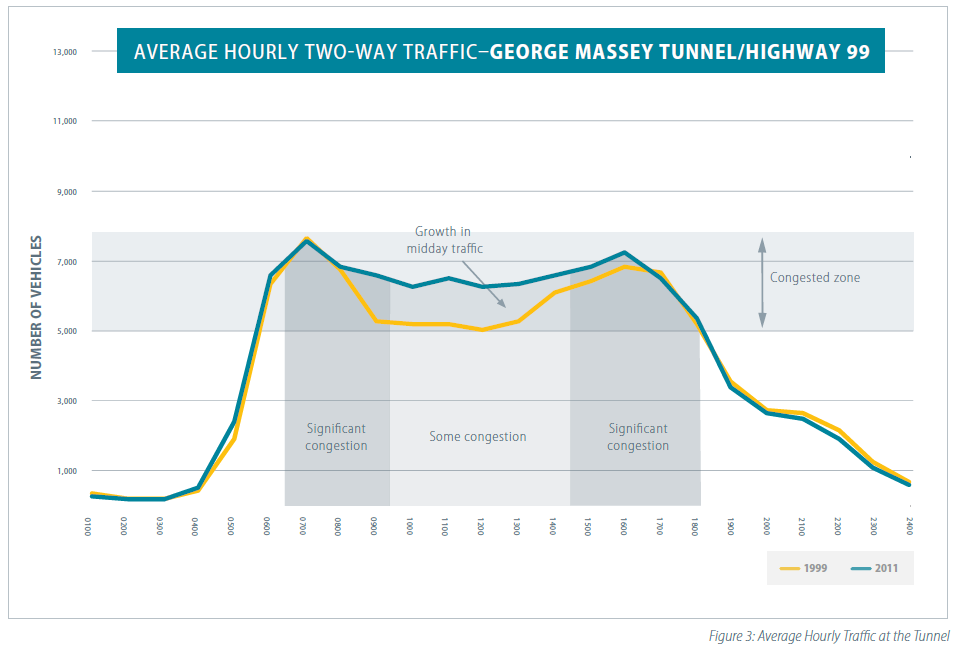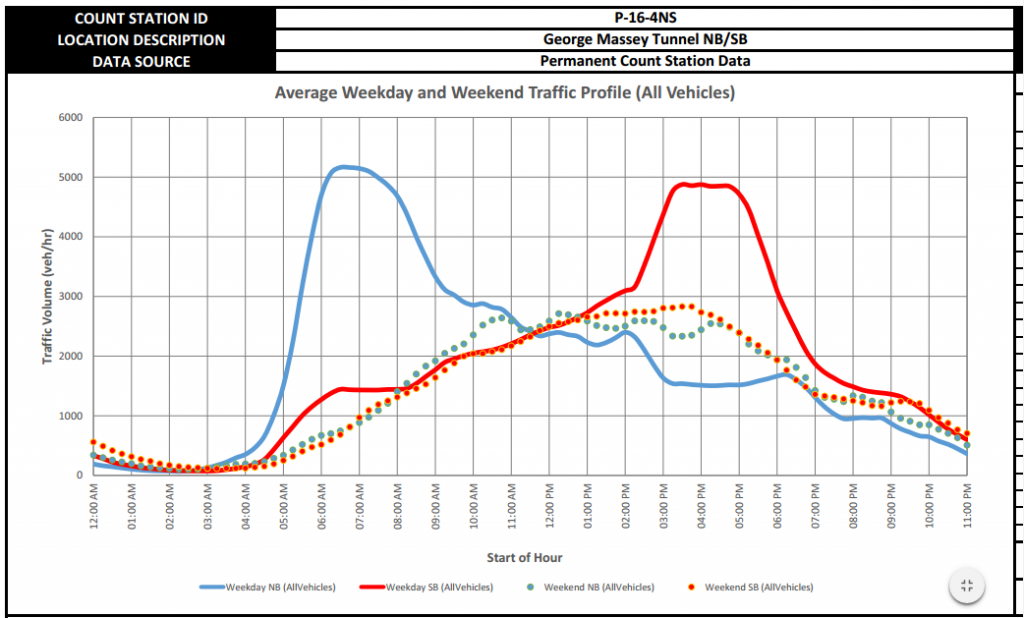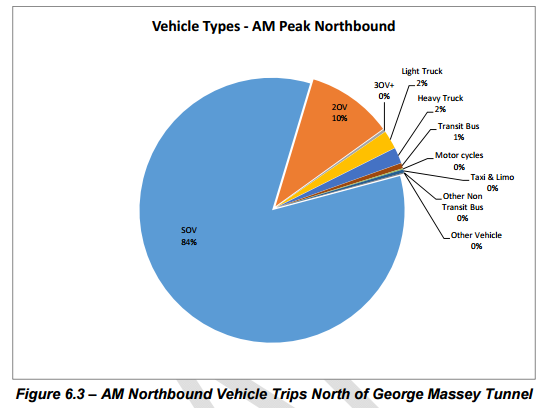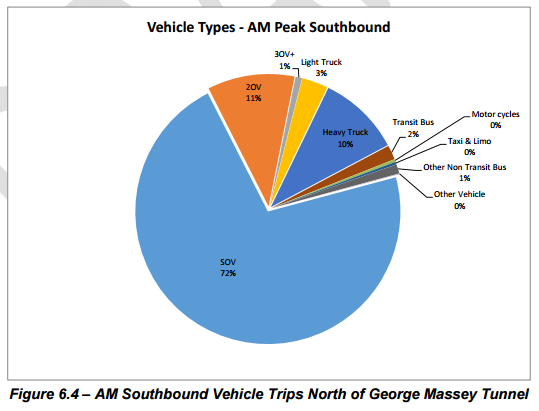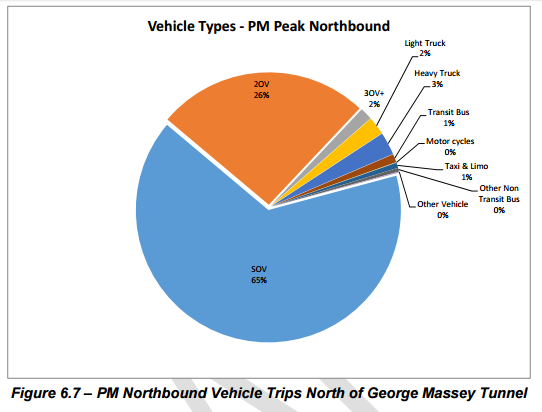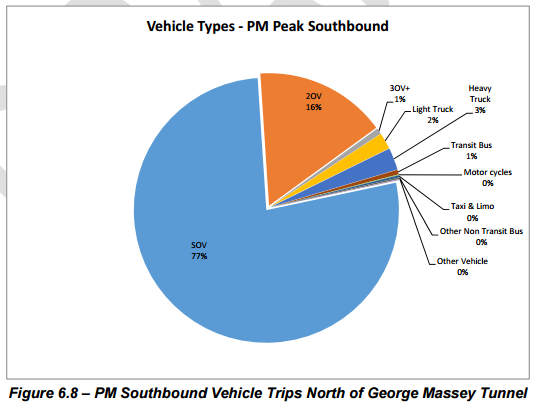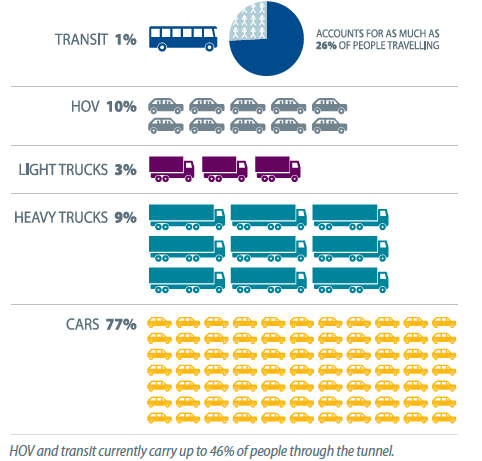The City Council Road Trip continued, as we set up Council in the Auditorium at the Library in Uptown. With the Mayor out of town, Acting Mayor for October, Councillor Trentadue, did a bang-up job keeping us on Agenda and the meeting running smooth.
The meeting started with a staff update on the Official Community Plan process “Our City 2014”. The report we were provided concentrated on how infill density and “middle housing” could be made more available in the City, and these ideas will be bounced around on November 7th at a public workshop at the Anvil Centre.
The report (part of the agenda I linked to above) is worth reading, as it provides a great review of the different types of housing we could accommodate in the future – between the Single Family Detached home (which is becoming less and less affordable for young families) and the high-rise apartment (which often is not accommodating to the needs of a young family). The report also shows some of the challenges of making these types of housing choices available: how do we protect greenspace and trees? Are these types of developments affordable with today’s land prices? Where does Freehold vs. Strata work?
I found it interesting that so many examples, from rowhomes to clusterhouses are already built and occupied in Queensborough, and if you wonder how these types of developments work, it might be worth your time to take a walk around the Port Royal neighbourhood (it really is beautiful) and see how these different forms actually look on the ground.
I also find it perplexing how much time we spend talking about cars – more than we actually spend talking about people and homes. That is something we need to fix.
I look forward to seeing what happens on November 7th with the workshop. This is an interesting discussion, and the information in this report will help guide a better discussion about what our vision is for the City for the next 30 years. If you care enough about the City to read this blog, you should probably show up and get your two cents in.
After a few proclamations, we moved on to the Consent Agenda, the following of which were moved on consent (so we moved them without discussion):
City Grant Information Session and Festival Planning Workshop
The City held a first-ever workshop for organizations applying for Festival grants. We have a variety of organizations that apply to put on events, which sometimes means they ask for a grant, and almost always means they need to ask to occupy a street or park and deal with everything from liquor licenses to portable bathrooms to emergency plans. Dealing with all of the things the City requires can be daunting for a new organizer, and even some of the more experienced organizations may benefit from understand how to better interact with various City departments to make things run more smoothly. Staff put on an evening workshop that was well attended and generally well received. So we will make it an annual event.
Council Meetings in November
To little surprise, City Hall renovations are running behind schedule. The good news is that they are on budget, but we won’t have access to the Chamber for the best part of November. So the tour continues.
The meetings in November will be held at the Anvil Centre. Adjust your schedules appropriately.
Major Purchasing Transactions (January 1 to April 30, 2015)
Three times a year, the Finance department reports its major purchases to Council. This is partly to inform us, but also to assure that there is a public disclosure of how we spend our money.
This is another on the long list of ways Government is different that Business, and why we cannot run a City “more like a business”. Having worked in small business for much of my life, I recognize no business would disclose to all of their suppliers and competitors what they budgeted to pay for a project, and what they paid to a supplier’s competitors. That would be protected info to provide a competitive advantage in negotiations. However a City has a regulatory responsibility for public disclosure, even if that costs us money in the long run.
Anyway, look the table over, see where you think we paid too much, and be sure to watch BC Bid and underbid these guys next time so the City can save you money.
Temporary Borrowing Bylaws No. 7788, 2015
Now this is a bit more business-like. The Front Street Remediation / Demolition project included $3.3Million in debt financing, and we need to pass a Bylaw to authorize that borrowing. This does not mean it is $3.3Million over budget, this was always the plan for how to pay for a portion of the work that could not be paid out of money in the bank.
We did this type of borrowing for the Pier Park and NW Substation upgrades. However, we still have almost $9,000,000 in unissued debt authorization on those projects (Money we received authorization to borrow, but never had to borrow to make the projects work), so this resolution also rescinds the authorization to borrow that $9 Million.
Hope that makes sense.
We then moved on to discussing the Items removed from Consent:
OCP Amendment for 97 Braid Street (Sapperton
Green)
This is ready for official public hearing, after 5 years of work, 4 open houses, the striking and meeting of a stakeholder group from the neighbourhood. The first Council Resolution on this was March 14, 2011. Two councils ago. This is not a rushed process.
There will soon be a Public Hearing on this step of the process which is an OCP update. This will be a Master Planned Community, which means after the initial “aspirational” vision of the neighbourhood is passed, a Master Planning Process with flesh out the details around building distribution, size, transportation corridors, etc. Most regional stakeholders have supported the OCP change, with a few notable exceptions that the media took note of.
I am still concerned about transportation around this project, and how we are going to deal with the Braid – Brunette intersection, and with the Brunette overpass of Highway 1. As I wrote earlier, I hope we can have a meaningful and non-confrontational dialogue with Coquitlam council, because I think we both have the same interest here – in making that overpass a functional gateway to our respective Cities.
The comments from the Trucking Association concerned me in a way that the comments from Coquitlam did not. The language in their comments made it clear that they saw the streets of our City only as “goods movement corridors”. I see them more as transportation corridors serving local residents, the residents and businesses of our adjacent communities, and the entire region, be they driving cars, riding busses, cycling, walking or hoverboarding (this is, I note, a plan looking forward 20+ years).
Worse, the letter from the trucking association first notes that the expansion of Highway 1, the Port Mann Bridge, and the SFPR (all of which they supported),
have completely failed to reduce the trucking load on our surface streets because their members are not using these expensive maga-projects that we all paid more than $5 Billion (and counting) to build, but are instead diverting to local roads through our residential and commercial neighbourhoods. They then somehow use this to argue that they “suffer” congestion in our neighbourhoods. Its almost like they cant hear themselves.
This is why we need to work with Coquitlam, because Maillardville needs relief just as Sapperton does, and if we forget that Brunette Highway connects these communities and the people in them, we may lose the livability of both to the insatiable hunger of “goods movement”.
800 Twelfth Street –Amendment to Zoning Bylaw
A business is interested in moving to New Westminster from nearby Burnaby, and needed to adjust the Zoning Bylaw to accommodate one use of the land that is not currently covered in the Zoning (boarding cats). Council referred this for First and Second Reading.
Exempt Properties
I excluded myself from this discussion because I am an active member and former Director of the Royal City Curling Club which receives this benefit, and @MsNWimby is a current director of the Arts Council of New West, which also receives a benefit.
After all of that excitement, we moved on to Bylaws:
Zoning Amendment Bylaw No. 7785, 2015 (800 Twelfth Street)
This is the Cat Hotel mentioned above. Council moved two readings, with a Public Hearing Scheduled for November 30, 2015. C’mon out and tell us what you think.
OCP Amendment Bylaw No. 7783, 2015 (97 Braid Street)
This is the OCP Amendment for Sapperton green mentioned above. It received two readings, and a Public Hearing is scheduled for October 26, 2015. C’mon out and tell us what you think.
Taxation Exemption and Exempt Properties Bylaw No. 7784, 2015
This is the Bylaw to support the tax exemption, the earlier discussion of which I removed myself from. This is what you get when you lose attention for just a moment at Council, as I probably should have removed myself from this vote to remove the perception of conflict. I did not move or second the Bylaw, there was no subsequent discussion, and my non-opposition vote was counted as part of the consensus. Add this to the point that the conflict is one of perception (I don’t actually receive any fiduciary or other benefits from either of these organizations), and it is pretty easy to argue nothing untoward happened here. Rookie mistake.
Temporary Borrowing Bylaw No. 7788, 2015
This Bylaw was discussed above, and was given three readings.
Electric Utility Commission Amendment Bylaw No. 7782, 2015
This Bylaw was discussed and given three readings at the September 28 meeting, and was adopted today. It’s now the Law of the Land – adjust your behavior appropriately.
Zoning Amendment Bylaw No. 7779, 2015
This Bylaw was discussed and given third readings at the September 28 meeting, and was adopted today. It’s now the Law of the Land – adjust your behavior appropriately
Borrowing Bylaw No. 7780, 2015
This Bylaw was discussed and given third readings at the September 28 meeting, and was adopted today. It’s now the Law of the Land – adjust your behavior appropriately
Finally, we (for a change of pace) had a bit of New Business added to the Agenda.
Quayside Community Emergency Drill
There was an emergency preparedness, communications and evacuation drill down on the Quayside last weekend. The neighbourhood down there has for several years asked about
While the exercise went well from a functional standpoint and the response agencies were able to test systems, there was problem in the organization of the exercise in that the community simply didn’t turn up. Apparently there was a gap in communications between the City and the residents of the buildings. There will be a debrief at the next Emergency Advisory Committee, and the Mayor’s Public Engagement Taskforce will add this to their agenda.
And after that, it was all over but for the Delegations.
