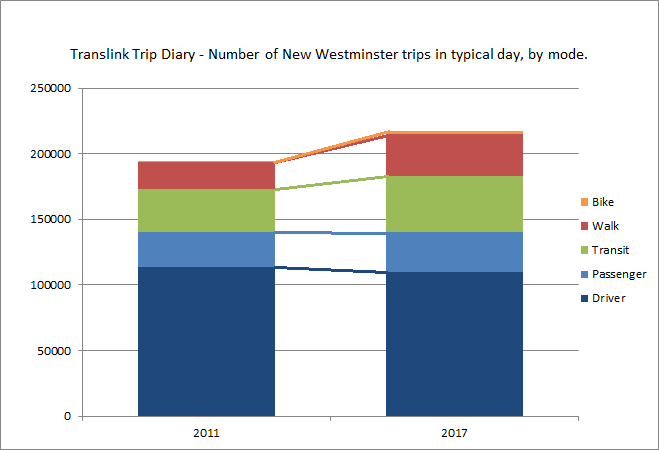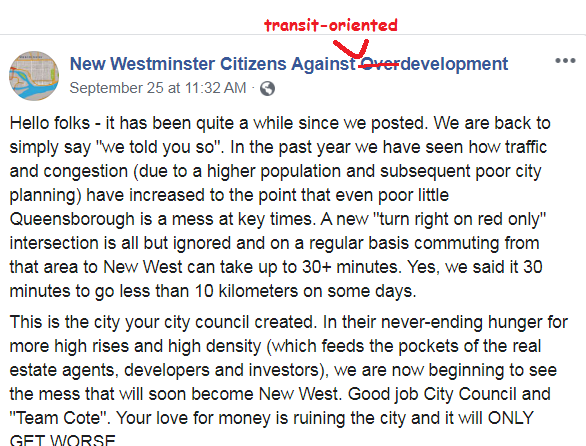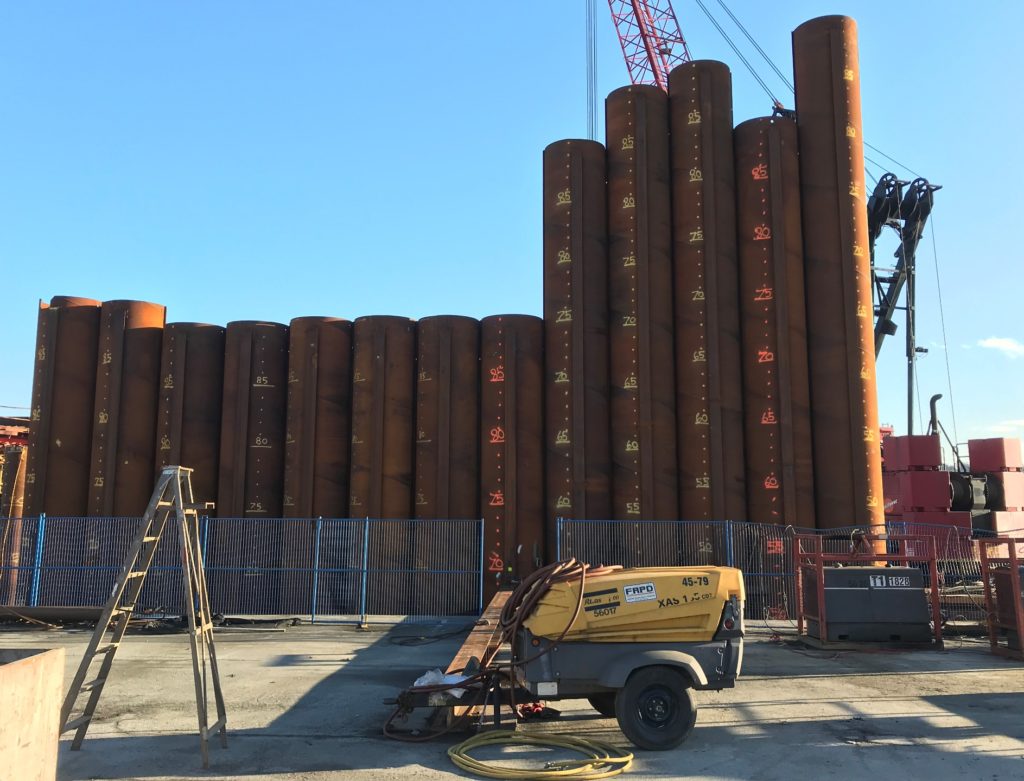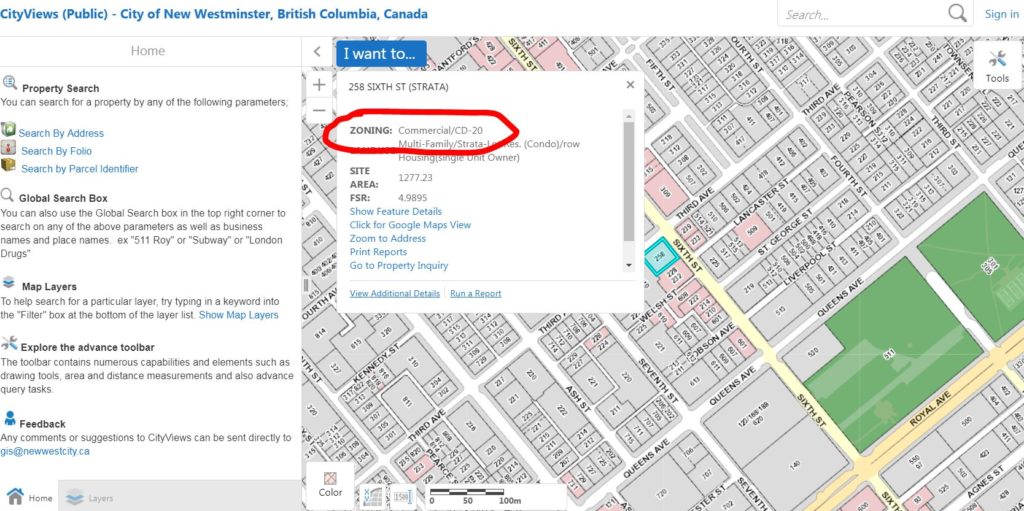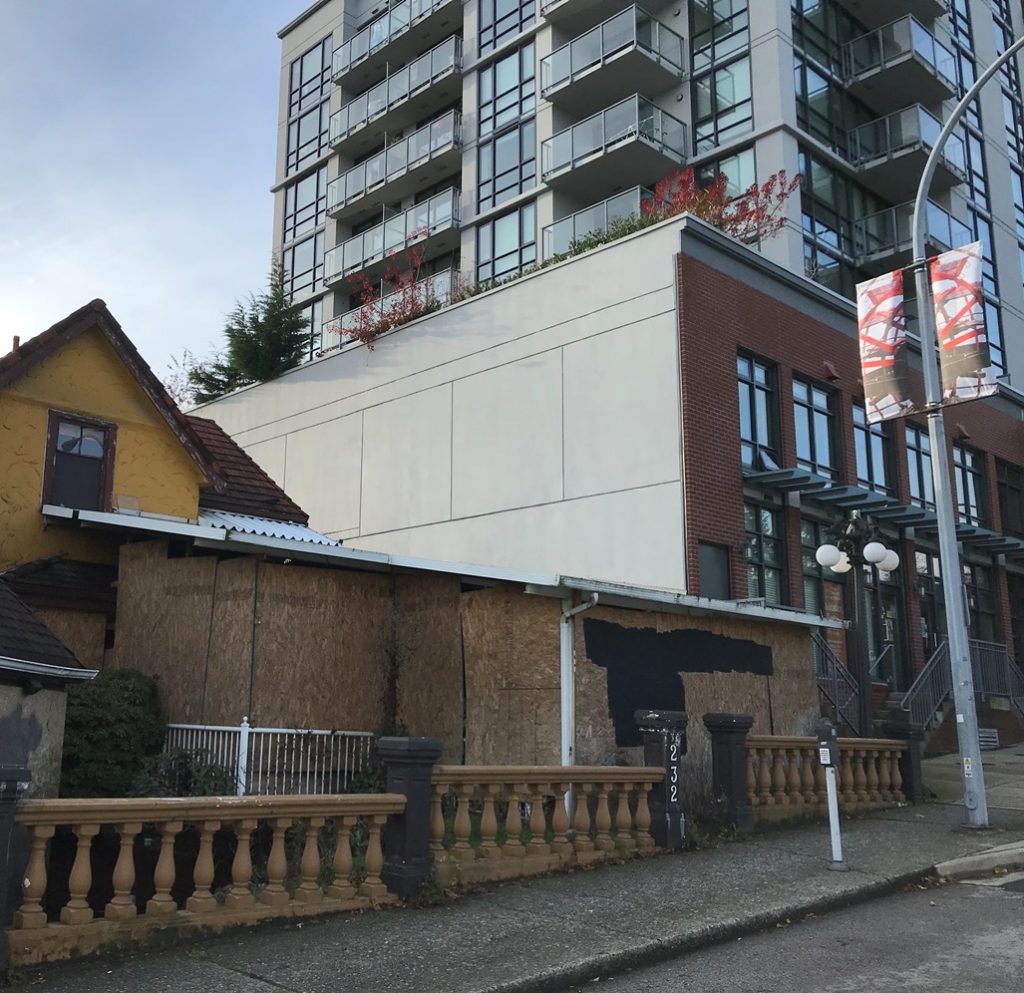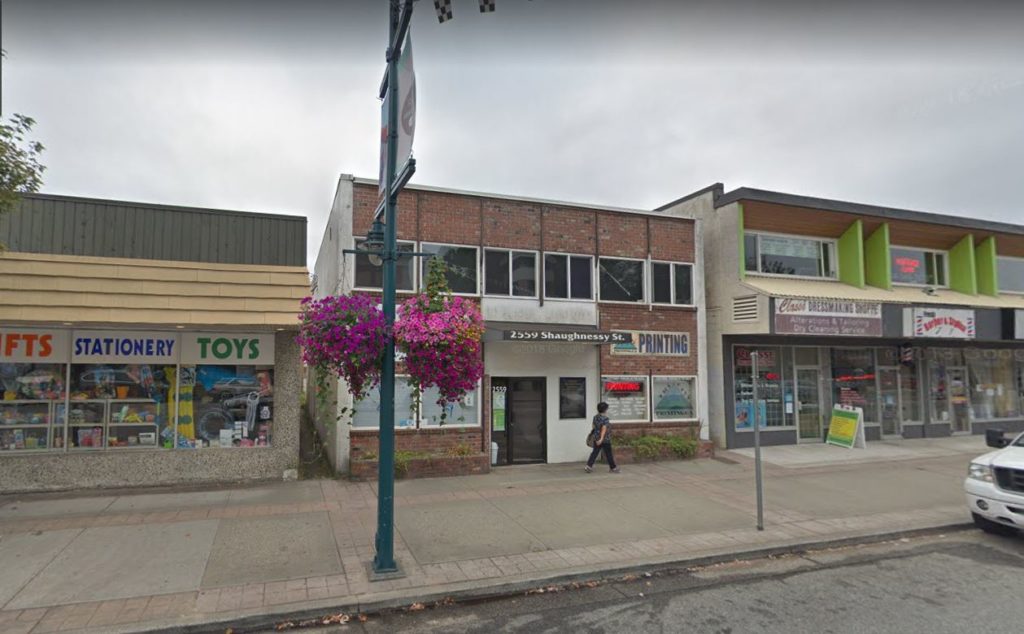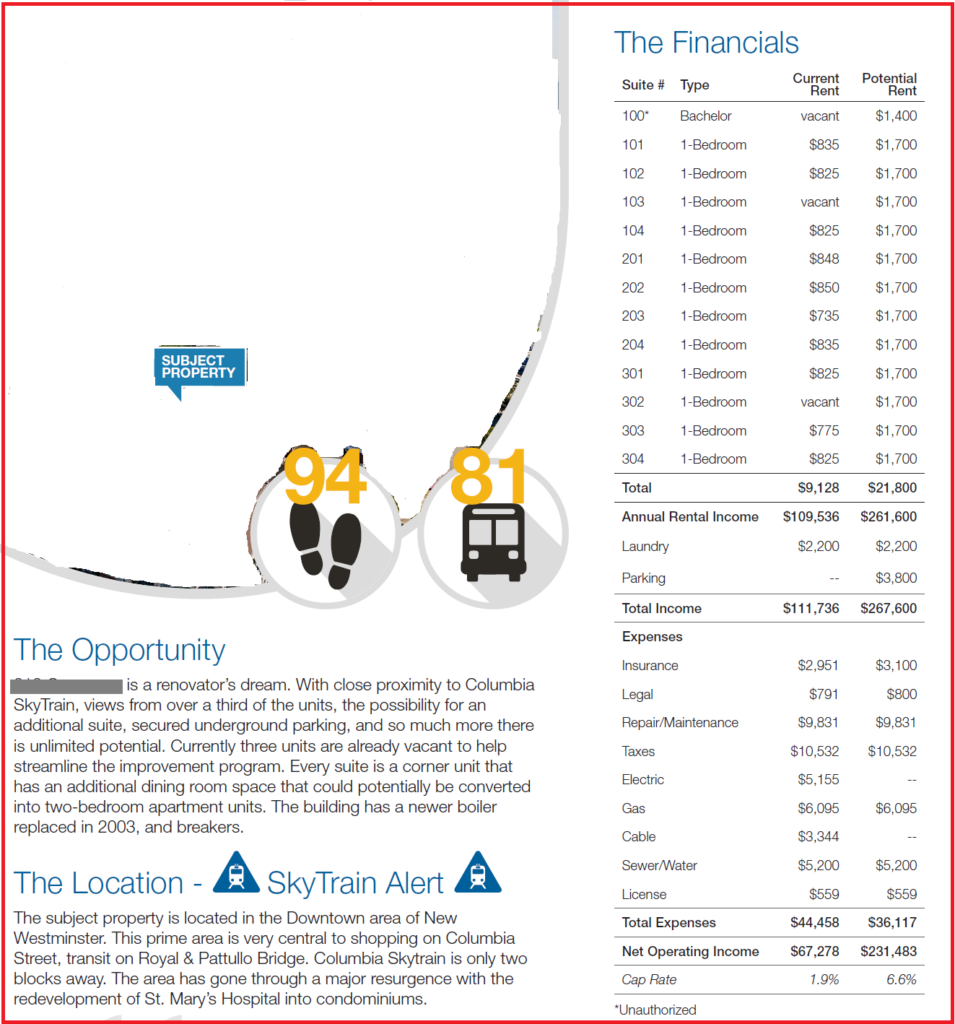I’ve been taking a serious year-end break. I took a couple of weeks off work, got out of town just after the last Council meeting. I’m taking a social media break as well, though I do hazard a short lurk once in a while to assure myself #NewWest still exists. I brought a few City documents on the road with me, and I am spending a bit of down time reading capital budget stuff (January is coming on soon!)but it’s been nice to turn most things off for a bit, ride my bike, sit on a beach, and chill with @MsNWimby.
That said, the week between Christmas and the New Year is ripe for these “year in review” things, so here goes mine. 2019 was a strange and interesting year, and I have a hard time summing my 2019 up.
One big change for me personally in 2019 is a change in my work/life balance. I went back to more regular “work” outside of Council. When elected in 2014, I was working full time. After almost two years of increasingly strained attempts at making it work, I had to be honest that I was not giving the attention or energy my 40-a-week professional job deserved, and decided to quit. For the balance of my first Council term I was doing a bit of consulting work, but nowhere near full time. Being honest about the effort and time I could put in with this council work (and my volunteer work with the CEA, CSAP, and LMLGA), I had found a couple of clients that offered the right level or workload, though I think @MsNWimby would have liked a more equitable contribution to household expenses.
In early 2019, I had an opportunity to take a real job working in my field that was half time – a solid 20 hours a week at a proper professional wage. It is work I am very familiar with so the learning curve was easy to get past, and I was able to provide value right up front. The employer is super flexible, and we have a great relationship around planning a work load for the weeks ahead, so I can assure scheduling conflicts are avoided. It all seems very “millennial” in work conditions, but it is working for everyone, and I am staying connected in my field. It has been a fun team to get to know as well, and the work is really interesting. so all’s good!
I also spent a bit of time in 2019 volunteering on the local federal election campaign. This was mostly a good news story – Peter Julian is an easy Member of Parliament to support, he had a great team working for him, and it is fun to knock on doors and make phone calls when you are stumping for such a popular guy!
The disappointment side of the 2019 Federal Election, personally, is a regret that I didn’t spend more time over in Coquitlam/Port Moody helping Bonita Zarrillo’s campaign. I have known Bonita from local government stuff for a few years, and was really excited to hear she was going to represent the NDP in Fin Donnelly’s riding. She is passionate, smart, caring, and hardworking, and she loves her home in the Tri Cities. In the end, she lost a squeaker to a parachuted-in ultra-conservative who failed to meaningfully campaign when she arrived. To see such a brilliant local leader lose to a party-issue hack form central casting is sad. To me a Member of Parliament is representative of your community in Ottawa, not a representative of the Party in your community. I feel disappointment that I didn’t have the foresight to invest more of my volunteer time to help Bonita, when she just needed a few hundred votes to get over the top. Sorry Bonita, but I am glad we are still working together in Local Government in the Lower Mainland.
In the local political realm, New West Council had probably the most quietly challenging year I have ever experienced. From my seat, it seemed there were very few big splashes, yet we pushed some really bold stuff forward. I have felt a tremendous amount of personal growth in how I approach the work, and the organization’s growth in some of the functional changes we are making at City Hall and in Council Chambers. We are making the organization more efficient and effective, though some of this is a bit out of sight for all but the vigilant council-watcher. This is alongside the real progress and growth reflected across the organization on files like climate and reconciliation. I think our Strategic Plan is (perhaps) too aggressive in wanting to achieve much more in a short time period than will be easy for a City our size. That said, I can’t disagree with the bold vision created, and hope we can continue to build the political will to be the most progressive and forward-looking local government in the province, if not in Canada. The shift represented by our Council and Staff’s embrace of aggressive climate actions is an encouraging example of progress that can be made when we are all on the same page, and I’m glad this community is still pushing us forward on that front.
In looking back at the direction we are forging, I find myself using words like “aggressive” and “bold”. Still, it feels like we are being given the clear political push from the public to get this work done. The community is telling us they can be just as bold as this Council, and perhaps through us providing transparency and a clear set of underlying values and vision, I am more confident in our ability to make this progress.
It is a bit funny, but you sometimes need to go outside to see how good things are inside. Our Council has ways of disagreeing – even new ways different than the last Council –and can drive each other nuts with our 7 different ways of approaching solutions, but if our paddles sometimes cross, we are all at least rowing the same direction. It is mostly at regional or provincial conferences where our cohort reminds us that New West is functional and punching way above its weight in the local government actions, and we do it while avoiding so much of the hijinks afflicting other less-functional Councils around the region. They get headlines, we get work done. That is a good feeling.
2019 had challenges, but I think the year ahead will be more challenging. We are deep into Capital Budget discussions right now, and are asking for the public’s help in setting those priorities. Translating an aggressive capital plan into a sustainable operational budget is the hard work part. We will be having some conversations not just about the things we want to do, but our vision for the 5 years ahead is going to have to include some conversations about what we are not going to do, or are going to stop doing. And New Westminster is not as good at letting things go as we are at starting new things (and by that I mean Council, City Staff, and the Public!). These conversations will be at times hard, but worth while. I’m looking forward to the work!
With all of this going on, I hardly had time to ride my bike for recreation, my blog here has been suffering from lack of attention (but blogs as a media are deader than dead, so who knows the future of this?), and my garden was a pretty dismal failure, except for all the tomatoes. I also found myself intentionally stepping back a bit from some things in 2019, mostly because of my new work & commuting schedule: fewer of those “I should make an appearance” events, and less patience for social media. I’m not sure what to make of my nascent impression that our local political challenges have become pettier, despite the good work we are doing (see above). I am not sure if that is a product of the changing social media landscape, or just the natural result of me settling in after five (5!) years of elected life. Or maybe I’m getting older.
Which brings the big personal news – I turned 50 in 2019. I’m not sure how that happened, but it just kinda snuck up on me and now I am looking down the second half of middle age. @MsNWimby threw a hell of a party, and I really haven’t taken the time to thank everyone who came out to celebrate. 50 makes you ornery, I guess. Or gives you a ready excuse to be so. Thank you for the great party, and for being a great support network for me and @MsNWimby.
Let me wrap my 2019 in review by thanking the wider network of great people in New West working to build this unique, progressive, compassionate community. There are so many people in this town who are doing so much to make it a great place to live. My Council colleagues are constantly challenging and surprising me, and the Mayor has really grown into a strong leader who earns more respect every day. There are true leaders in the School District, in the Arts community, in our BIAs and local businesses, in the many service agencies that make New West tick. Please keep up your good work, though it may feel you are fighting against the tide, your contributions are noticed and appreciated. If I have one resolution for 2020, it will be consciously spending less time worrying about the boo-birds on Facebook, and more time expressing gratitude to the many people around New West actually working every day to make this community so great. Happy New Year!
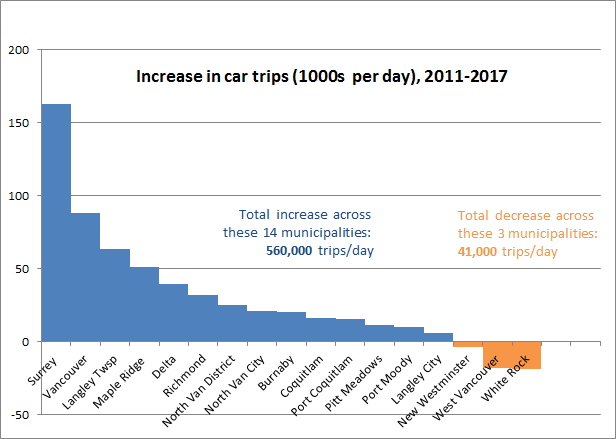
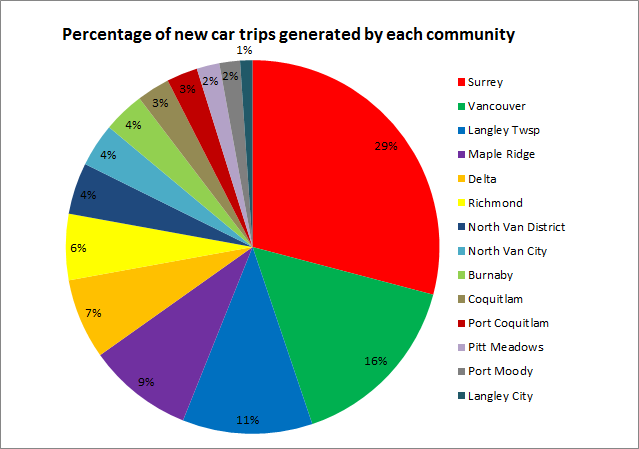
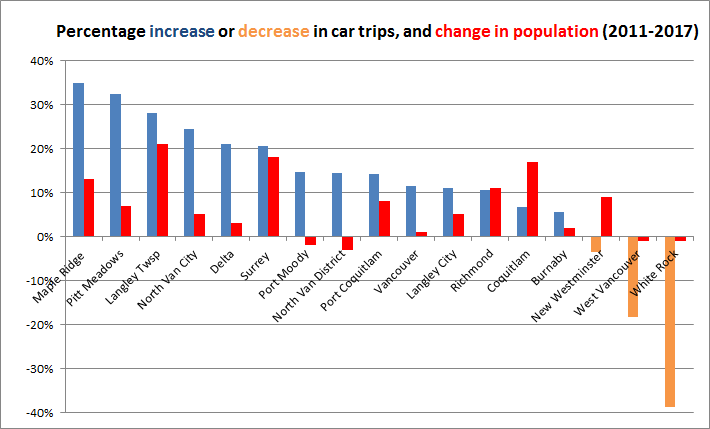
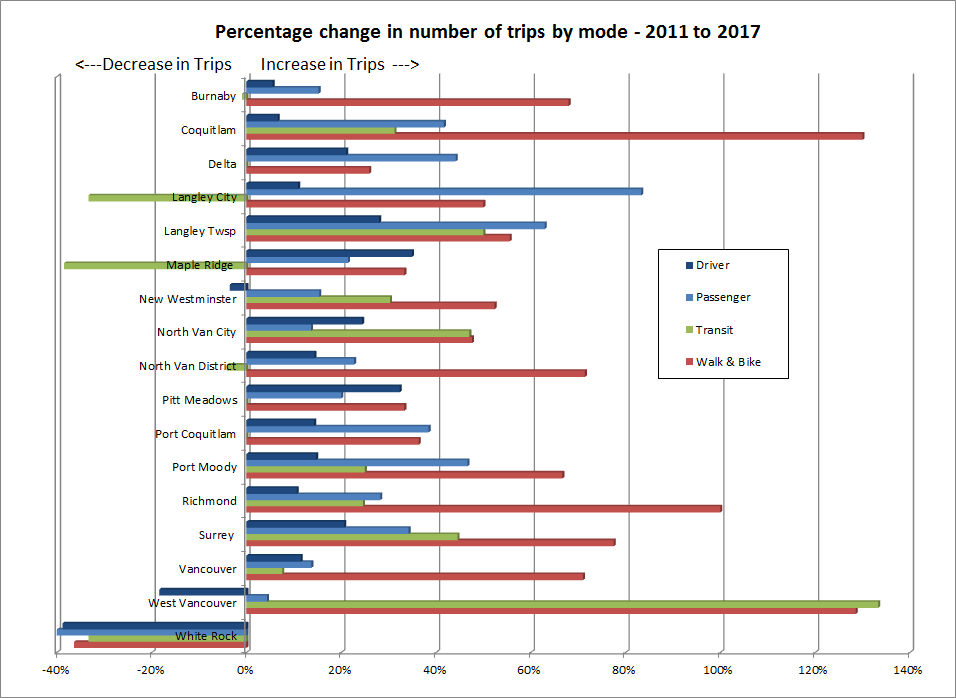
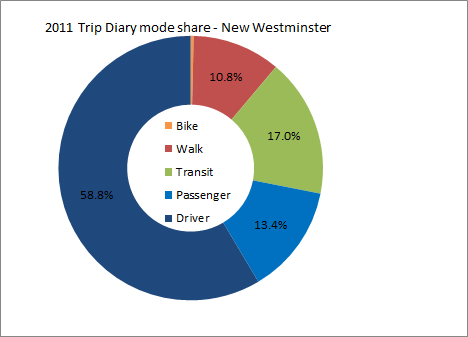
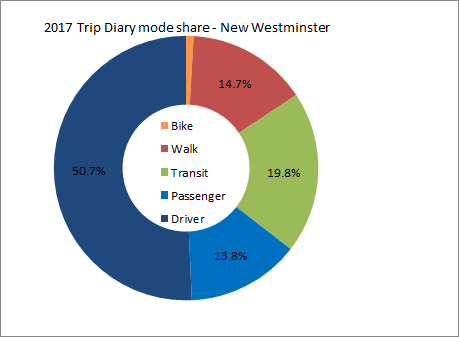 As you can see, the shift is subtle, but in a positive direction if you hate traffic. Our transit rode share went up to 20% and is now the highest in the region (Vancouver’s dropped a bit to 18%) New Westminster is now the City in BC with the highest transit mode share! Our walk share went up to 15% and is still 4th in the region, and our bike mode share doubled from dismal to still pretty bad. Or car mode share, however, dropped from 72% of all trips to 64.5%, and “passengers” went up a little bit in share, suggesting that single occupancy vehicle trips went down. Going from 59% to 51% of driving trips in 6 years is (a 14% decrease) is a really positive sign for the livability of our community.
As you can see, the shift is subtle, but in a positive direction if you hate traffic. Our transit rode share went up to 20% and is now the highest in the region (Vancouver’s dropped a bit to 18%) New Westminster is now the City in BC with the highest transit mode share! Our walk share went up to 15% and is still 4th in the region, and our bike mode share doubled from dismal to still pretty bad. Or car mode share, however, dropped from 72% of all trips to 64.5%, and “passengers” went up a little bit in share, suggesting that single occupancy vehicle trips went down. Going from 59% to 51% of driving trips in 6 years is (a 14% decrease) is a really positive sign for the livability of our community.